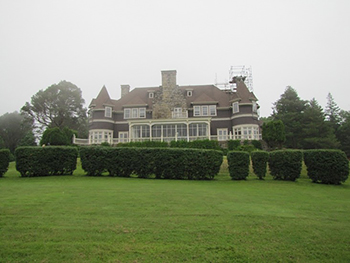Beinn Bhreagh Hall National Historic Site

Built in 1892-93, Beinn Bhreagh Hall (BBH) was the summer residence, estate, and laboratory of inventor and scientist Alexander Graham Bell and his wife, Mabel Bell. It is a grand Queen Anne Revival/Shingle style residence, an outstanding example of this architectural style that was popular in New England and favoured on the American seaboard. It features original stone fireplaces and interior workmanship, and its lush gardens were created by Mabel Bell. BBH was an inspiration to Alexander Graham Bell during his late career, serving as both a private home and the nerve centre for innovative experiments with kites, tetrahedral construction, and hydrofoils, as well as sheep breeding.
The Bells were a prominent American family whose permanent residence was in Washington, DC. They began summering in Nova Scotia in 1885, and in 1892, began construction of BBH as a summer home. In fact, they liked Baddeck so much that they often lived there for much of the year, even building research laboratories nearby. Their home was a welcoming centre to scientists and local residents who often visited and partook of lively discussions. Alexander Graham Bell had a prolific mind and was always exploring new ideas. He often hired local townspeople to assist in his experiments. While residing at BBH, he conducted research in many fields including sound transmission, medicine, aeronautics, marine engineering, and space-frame construction. It was here that, in 1907, Mabel and Alexander Bell founded the Aerial Experiment Association which developed four prototype airplanes, including the Silver Dart, which flew across Bras D’Or Lake in February 1909.
Located at the point of Red Head Peninsula between Beinn Bhreagh Mountain and Bras D’Or Lake, BBH affords magnificent views of the lake and the town of Baddeck. The Queen Anne Style, two-storey residence features a massive central-tiered stone chimney, a large central sun porch with wood railing and large windows, and two large turrets which wrap around the corners of the house. Its 11.7 hectares (28.9 acres) of landscaped gardens benefit from an unusually warm microclimate and feature a number of rare plants, including Cypress trees and Japanese Barbery. A three-tiered garden with annuals, perennials, and a magnolia tree planted in 1913 are located to the north of the house. Designed by Arthur G. Everett with input from the Bells, BBH is one of the few surviving examples of an Atlantic Canadian ‘summer’ home built by a prominent American. It retains much of its original features, speaking to its role as the central hub of a unique scientific and technical ‘laboratory’ created by Bell, his wife, and associates.
The National Program of Historical Commemoration relies on the participation of Canadians in the identification of places, events and persons of national historic significance. Any member of the public can nominate a topic for consideration by the Historic Sites and Monuments Board of Canada.
- Date modified :