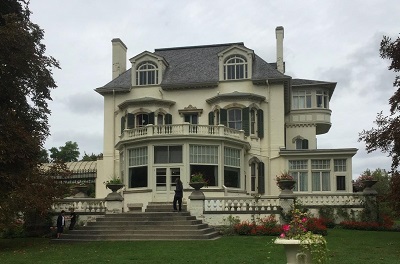Spadina National Historic Site of Canada
Toronto, Ontario

Exterior view
(© Parks Canada | Parcs Canada)
Address :
285 Spadina Road, Toronto, Ontario
Recognition Statute:
Historic Sites and Monuments Act (R.S.C., 1985, c. H-4)
Designation Date:
2019-07-26
Dates:
-
1866 to 1913
(Construction)
-
1866 to 1866
(Established)
Event, Person, Organization:
-
W. C. Vaux Chadwick (1868-1941)
(Architect)
-
Gustav Hahn (1866-1962)
(Architect)
-
Carrère and Hastings (1885-1911) and Eustace G. Bird
(Architect)
Other Name(s):
-
Spadina
(Designation Name)
-
Spadina Museum: Historic House & Gardens
(Other Name)
-
Austin House
(Other Name)
Research Report Number:
2018-22
Plaque(s)
Existing plaque: 285 Spadina Road, Toronto, Ontario
This stately mansion was constructed in 1866 as a Victorian estate and villa for Toronto financier James Austin, a founder and first president of the Dominion Bank. In 1897, his son Albert inherited the property and commissioned extensive renovations, carried out by Toronto architects W. C. Vaux Chadwick and Eustace G. Bird. The well-preserved interiors of Spadina house, with its unique Art Nouveau features, and the expansive surrounding landscape and outbuildings, including the chauffeur’s quarters, illustrate the opulent lifestyle of Canada’s social elite in the late 19th and early 20th centuries.
Description of Historic Place
Spadina National Historic Site of Canada is located on a 5.7-acre (2.31 hectare) plot of land on the brow of Davenport Hill in the Casa Loma district of Toronto. It is a large, eclectic 55-room Edwardian mansion of three storeys plus basement, eight bays long and three wide. It exhibits a predominantly Second Empire aesthetic, with earlier, mid-19th century architectural elements. Clad in buff brick with dark green trim and a grey mansard roof, the house is roughly symmetrical in plan, with irregularly placed windows and doors. Official recognition refers to the boundaries of the Spadina Museum grounds.
Heritage Value
Spadina was designated a National Historic Site of Canada in 2019. It is recognized because:
• built in 1866 for Toronto entrepreneur James Austin, this Toronto landmark is a rare example of a country estate and villa transformed into an opulent Edwardian residence between 1897 and 1913, to the designs of Toronto architect W.C. Vaux Chadwick, the American firm Carrère and Hastings with Eustace G. Bird, and painter Gustav Hahn;
• this mansion’s interior together with expansive surrounding grounds, garden, and outbuildings illustrate the grandeur in which Canada’s wealthy elite lived, during a period of rapid urban expansion, at the beginning of the 20th century. Inside, this is conveyed through the innovative arrangements of public and private rooms for the family and a servants’ quarters. Outside, this is conveyed through the garden, greenhouse, and garage complete with chauffeur’s quarters.
Designed at a time when Toronto was expanding rapidly northward, this exuberant and eclectic suburban mansion was conceived as a second home for members of Toronto’s elite. The house’s well-preserved interior and its expansive grounds, gardens, and outbuildings, illustrate the grandeur in which Canada’s wealthy lived at the beginning of the 20th century. The interior of Spadina combines luxurious spaces for private family use and public entertainment with utilitarian spaces once inhabited by staff that ran the household. Passed down through the family until the 1970s, Spadina houses rare, intact collections of original family furniture and art objects. In the mid-1980s, Spadina opened as a house museum, run by the City of Toronto, and today is recognized as an important place for interpreting the history of the city.
Source: Historic Sites and Monuments Board of Canada, Minutes, December, 2018.
Character-Defining Elements
Key elements contributing to the heritage value of this site include: its 5.7-acre (2.31 hectare) plot of land on the brow of Davenport Hill in the Casa Loma district of Toronto; its large massing, of three storeys plus basement, eight bays long and three wide; its Second Empire aesthetic with earlier mid-19th century architectural elements; buff brick cladding, dark green trim, grey mansard roof, double-height bay windows and numerous attic dormer windows; a stone pergola on its west side (1909); its original service buildings, including a stable (1850), garage/chauffeur’s residence (1909), and greenhouse (1913); an apple orchard, large kitchen with period fittings, parterre flower garden and south terrace overlooking a manicured lawn and tree screen that shields the property from the city; the exposed foundations of the original Spadina house from 1818, at basement level; the balustraded south terrace, and elaborate iron and glass porte-cochère at the west entrance by architects Carrere & Hastings; the interior’s heavy fabrics and original or reproduction wallpapers; the eclectic interior with rooms restored to the period the house was inhabited by the Austin family, including Victoria, Edwardian, Art Nouveau, and Colonial Revival; the glazed Palm Room, a 1905 addition which opens out to the south terrace; the Art Nouveau murals in the billiards room executed in 1897-98 by painter Gustav Hahn; interior spaces with original family furniture (including by Toronto firm Jacques & Hay) and works of art.