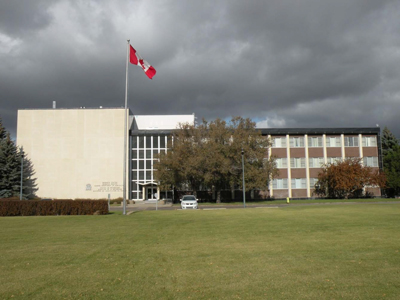Main Building No. 75
Recognized Federal Heritage Building
Swift Current, Saskatchewan

BLDG 75, SEMIARID PRAIRIE AGRICULTURAL RESEARCH
© Agriculture and Agri-Food Canada
Address :
1 Airport Road, Swift Current, Saskatchewan
Recognition Statute:
Treasury Board Policy on Management of Real Property
Designation Date:
2013-01-09
Dates:
-
1964 to 1964
(Construction)
Event, Person, Organization:
-
Dr Tom Lawrence
(Person)
-
Dr Constantine Campbell
(Person)
-
Dr Ron DePauw
(Person)
Custodian:
Agriculture and Agri-Food Canada
FHBRO Report Reference:
10-023
DFRP Number:
13854
Description of Historic Place
Main Building No. 75 of the Semiarid Prairie Agricultural Research Centre (SPARC) at Swift Current is comprised of three functionally and visually distinct volumes. Seen in the round, the two primary volumes of the building form an L-shape, with blank façades defining the ends of a five-storey laboratory wing, and a long four-storey wing housing offices. A low two-storey mass, referred to as B Wing, is attached to the laboratory block opposite the office wing; it houses mostly service functions. The building clearly reflects the design language of institutional Modernism. Its main façade is a balanced asymmetrical arrangement which is divided into a solid, approximately square windowless façade of fine precast panels and a slightly lower, fenestrated wing with brick spandrels between concrete pilasters. A glazed wall and folded-plate canopy announce the main entrance at the joint between the two facades. Addressing the road across a lawn and low clipped hedges, the building conveys the formal and governmental character of the complex. The designation is confined to the footprint of the building.
Heritage Value
Main Building No. 75 at the Semiarid Prairie Agricultural Research Centre is a “Recognized” Federal Heritage Building because of its historical associations, and its architectural and environmental values.
Historical value:
Main Building No. 75 is an example of the continuation, well after the Second World War, of Canada's long history of federally-supported research in agriculture. Founded in 1921, the Swift Current research centre is one of the Department of Agriculture's network of nineteen (19) research stations. Main Building No. 75 represents the importance of the Centre's research into dry-land agriculture. The major consolidation of the Centre's laboratories into Building 75 in 1965 also parallels and illustrates a substantial reorganization of the Department in the first two decades following the war and signifies the considerable expansion of the SPARC complex over time. The building is closely associated with three scientists of national and international reputation: Dr Tom Lawrence, Dr Constantine Campbell and Dr Ron DePauw. Their work there in related fields of soil science and the development of grass and grain varieties has been a major contribution to the success of agriculture in the dry-land regions of Canada's prairies and abroad.
Architectural value:
Main Building No. 75 is a good example of International Style modernism as adopted in the 1960s for institutional buildings. The asymmetrical massing of simple distinct volumes, expressive of the building's functional division into laboratories and office space, and the modular articulation of its facades are characteristic of the style. The building continues to function well, its good functional design being attributed to the detailed involvement of the Superintendent of the institution at that time, Grant Denike. Building 75 displays good quality craftsmanship and materials, with the main public spaces exhibiting a considerably higher level of finishes and workmanship. The use of contemporary materials and the repetition of certain design features unify the building's exterior composition.
Environmental value:
Main Building No. 75 sits on a sloped site within the administrative heart of the Semiarid Prairie Agricultural Research Centre. The original relationship between the building and its site has been significantly altered over time. Numerous changes to the site such as demolition and new construction in the immediate vicinity have greatly affected its character, access patterns and the interrelationship of adjacent buildings. Despite these changes, Building 75 remains compatible with the character of the surrounding Research Centre. Although it is one of the largest buildings at the Centre it is not a local landmark or well known outside of the farm research community.
Character-Defining Elements
The character-defining elements of Main Building No. 75 that should be respected include:
its expression of the International Style, as seen in:
its simple, asymmetrical massing in three distinct wings;
the modular configuration of the fenestrated façades, particularly the horizontal bands of glazing and brick spandrels, punctuated by the strong verticality of projecting concrete pilasters;
the flat roofs;
its contemporary materials such as concrete, brick, glass and metal;
the composition of the main façade, particularly the distinction between the solid, closely fitted precast concrete panels (with exposed stone aggregate) on the end of the lab wing and the adjoining fenestrated wing;
the Coat of Arms and architectural lettering on the windowless façade; the dark parapet and end pilasters outlining the fenestrated facades;
the unified aesthetic of the distinct volumes, achieved through the use of common design elements and materials;
the main entry marked by glass panels with gridded divisions and the stylized folded plate concrete canopy on four pillars;
the interior of the main entrance including wood panelling and terrazzo flooring; and the distinctive 'light pole' in the main stair.