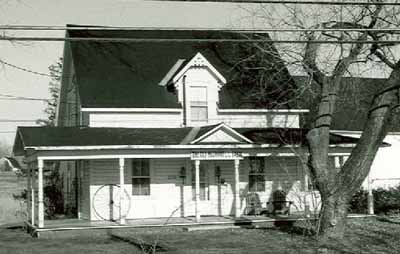McConnell House
Recognized Federal Heritage Building
Gatineau, Quebec

Front view
(© CIHB, Parks Canada Agency, 1984 / IBHC, Agence Parcs Canada, 1984)
Address :
188 Aylmer Road, Aylmer, Gatineau, Quebec
Recognition Statute:
Treasury Board Policy on Management of Real Property
Designation Date:
1985-04-29
Dates:
-
1874 to 1874
(Construction)
Custodian:
National Capital Commission
FHBRO Report Reference:
84-16
DFRP Number:
01429 00
Description of Historic Place
McConnell House and its connected barn sit prominently on an open landscape surrounded by a golf course and subdivisions in Gatineau, Québec. The large, L-shaped structure is composed of a gable-roofed farmhouse, a two-storey two-room wing and an attached, large, barn structure. The building is clad in clapboard with very simple wooden details and a verandah that runs the full length of its front façade. The designation is confined to the footprint of the building.
Heritage Value
McConnell House is a Recognized Federal Heritage Building because of its historical associations, and its architectural and environmental values.
Historical Value
McConnell House is associated with the growth of a stable agricultural area in the Hull township region. It is associated with the McConnell family who are considered among those individuals who collectively contributed to the growth of the Hull Township and the pastoral nature of that area.
Architectural Value
McConnell House is valued for its good aesthetic and functional design. It is a good example of a typical farmhouse built after initial settlement by the descendents of early settlers. It represents the most common domestic housing type in eastern Canada in the 19th century, and the additions built onto the rear of these simple dwellings were a common later feature. The additive process allowed farmhouses to expand over the years to accommodate the increased needs of their inhabitants. Good craftsmanship is evident throughout.
Environmental Value
McConnell House reinforces the pastoral character of its mixed rural and urban setting and is a familiar building in the area.
Sources: Sally Coutts, McConnell House, Aylmer, Québec, Federal Heritage Buildings Review Office, Building Report, 84-016; McConnell House, Aylmer, Québec, Heritage Character Statement, 84-016.
Character-Defining Elements
The following character-defining elements of McConnell House should be respected.
Its good aesthetic and functional design and good craftsmanship and materials, for example: the L-shaped massing, which consists of a one-and-a-half storey farmhouse, a two-storey, attached wing, and an attached barn structure; the gable-roofed farmhouse and barn structure; the verandah that runs the full length of the front façade; the wood frame construction clad in clapboard; the simple wooden details; the window arrangement and door openings; its interior plan.
The manner in which McConnell House reinforces the pastoral character of its mixed rural and urban setting and is a familiar building in the area, as evidenced by; its overall scale, design and materials, which contribute to its open space surroundings; its role in maintaining a pastoral buffer and acting as both a rural and urban transitional zone in the area; its prominent location on Aylmer Road, which makes it a familiar building in the area.
Heritage Character Statement
Disclaimer -
The heritage character statement was developed by FHBRO to explain the reasons for the designation of a federal heritage building and what it is about the building that makes it significant (the heritage character). It is a key reference document for anyone involved in planning interventions to federal heritage buildings and is used by FHBRO in their review of interventions.
The McConnell House is not a particularly unique building in terms of its heritage features in general. However, its relatively rare "connected" barn combined with its prominent location on Aylmer Road convey to it the special role of maintaining the pastoral nature of that area.
ARCHITECTURE
The McConnell House is a good example of a farmhouse built after initial settlements by descendants of early settlers. It is a common one-and-a-half storey, gable roof structure, sheated in clapboard with very simple wooden details, and with a verandah that runs the full length of the front facade. The "connected" barn really constitutes its most interesting feature, because of its relative rarity in Ontario and Québec.
HISTORY
The building represents a later phase in the settlement patterns of the area, and hence did not have any major influence on the early history of the region, nor on its development. However, it is associated with the McConnells who can be numbered among those individuals who collectively contributed to the growth of the Hull township as a stable agricultural area.
ENVIRONMENT
Still surrounded by open space, the McConnell House is of considerable importance in maintaining a pastoral buffer, acting as a Rural/Urban transitional zone, in a surrounding area of golf courses and new subdivisions.