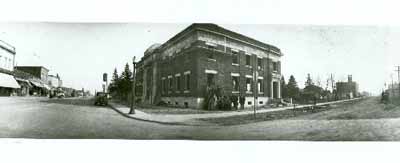Federal Building
Recognized Federal Heritage Building
Fort Frances, Ontario

Historical view
© Bibliothèque et Archives Canada / Library and Archives Canada, 1929.
Address :
301 Scott Street, Fort Frances, Ontario
Recognition Statute:
Treasury Board Policy on Management of Real Property
Designation Date:
1988-02-02
Dates:
-
1929 to 1930
(Construction)
-
1952 to 1953
(Addition)
Event, Person, Organization:
-
T.W. Fuller, Department of Public Works
(Architect)
Custodian:
Public Works and Government Services Canada
FHBRO Report Reference:
88-048
DFRP Number:
12085 00
Description of Historic Place
The Federal Building is located at a major intersection in the business district of Fort Frances. It is a large, symmetrical building of brick and stone. An imposing frontispiece features large columns, which flank the central entrance. The designation is confined to the footprint of the building.
Heritage Value
The Federal Building in Fort Frances is a Recognized Federal Heritage Building because of its historical associations, and its architectural and environmental values.
Historical Value:
The Federal Building in Fort Frances was built as part of an initiative to upgrade federal facilities in small towns across Canada in the late 1920s.
Architectural Value:
The Federal Building in Fort Frances is a good example of a Beaux-Arts design built to a standard plan. The simple, classically styled building is representative of major institutional buildings constructed by Public Works between 1927-1934. This functional building exhibits good workmanship in the formal columned entrance.
Environmental Value:
The Federal Building in Fort Frances reinforces the present character of the business centre of downtown Fort Frances where it is a familiar local landmark.
Sources: Shannon Rickets, Federal Building, 301 Scott Street, Fort Frances, Ontario, Heritage Buildings Review Office Report 88-048; Federal Building, 301 Scott Street, Fort Frances, Ontario. Heritage Character Statement 88-048.
Character-Defining Elements
The following character-defining elements of the Federal Building in Fort Frances should be respected.
Its Beaux Arts style and good quality materials and craftsmanship, for example: the large, symmetrical, two-storey façade; the horizontal massing of the nine-bay façade; the classical features and detailing executed in stone, including the base plinth, capping cornice and formal central entrance with paired Ionic columns rising to a heavy stone entablature; the brick walls punctuated by two storeys of regularly spaced, double hung windows.
The manner in which the Federal Building reinforces the present character of the core of downtown Fort Frances and is a local landmark, as evidenced by: its impressive architectural contribution to the commercial and institutional streetscape; its visibility given its prominent location in the business centre; its high use by local and regional residents.
Heritage Character Statement
Disclaimer -
The heritage character statement was developed by FHBRO to explain the reasons for the designation of a federal heritage building and what it is about the building that makes it significant (the heritage character). It is a key reference document for anyone involved in planning interventions to federal heritage buildings and is used by FHBRO in their review of interventions.
The Fort Frances Federal Building was built in 1929-30 to designs prepared by architects under the direction of the Department of Public Works' Chief architect, T.W. Fuller. The building was added to in 1942 and 1952.
The building's custodian is Public Works Canada. See FHBRO Building Report 88-48.
Reason for Designation
The Fort Frances Federal Building has been designated Recognized primarily for its environmental significance.
The Federal Building is a good example of the simple, classically-styled buildings built by the federal government to standard plans in order to upgrade federal facilities in small towns across Canada in the late 1920s.
Its environmental significance is due to the relatively unimpaired relation of its formal elevations to the street, its influence on the character of the town's business district and its familiarity as a landmark for the people of Fort Frances.
Character Defining Elements
The character of the Federal Building is defined by the Beaux-Arts massing and detailing of its original volume, representative of the "classicized boxes" constructed by Public Works in small towns in the period 1927-34.
The use of stone to frame the building, defining base plinth, capping cornice and formal columned entrance, and the symmetrical disposition of double-hung windows set within brick walls, are keys to maintaining the formal dignity given the structure by its designers.
The original layout separated the public and private functions of the Post Office and Customs within the ground floor spaces flanking the central hall; further government offices were reached upstairs by a stairway in the central hall.
Future additions or alterations should respect the integrity of the building's formal façade, the symmetry of the original internal layout and its associated circulation spaces and surviving original elements, such as stairways to the upper floor.
Consideration should be given to reinstatement of original materials and patterns obscured by contemporary carpets, dropped ceilings and partitions.
The integrity of the relationship of building to site is best maintained in retaining borders and iron fence adjacent to the front façade.