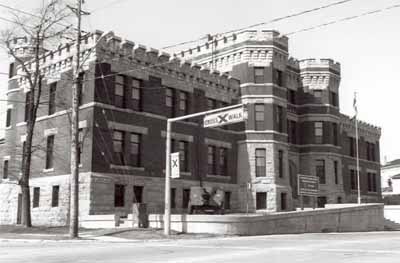Armoury
Recognized Federal Heritage Building
Guelph, Ontario

Exterior photo
(© (Department of National Defence, 1990.))
Address :
Farquahar Street, Guelph, Ontario
Recognition Statute:
Treasury Board Policy on Management of Real Property
Designation Date:
1991-01-14
Dates:
-
1906 to 1907
(Construction)
Event, Person, Organization:
-
T.W. Fuller (junior)
(Architect)
Custodian:
National Defence
FHBRO Report Reference:
90-155
DFRP Number:
10211 00
Description of Historic Place
The massive, fortress-like Armoury is conspicuously located on a sloped site in downtown Guelph. Designed in a late Gothic-Revival style, this brick building is heavily ornamented with rock-faced stone details. It is a symmetrical structure with two-storey wings that flank the dominant centre pavilion. A large troop door flanked by crenellated towers dominates the front façade. The large drill hall behind is spanned by steel Fink trusses. The designation is confined to the footprint of the building.
Heritage Value
The Armoury is a Recognized Federal Heritage Building because of its historical associations, and its architectural and environmental values.
Historical Value:
The Armoury is closely associated with the reform and expansion of the Active Volunteer Militia during Frederick Borden’s tenure as Minister of Militia and Defence from 1986 to 1911. The reforms transformed the militia from a citizen militia into an efficient military force prepared for action when the First World War broke out. The Armoury was used as both a training and recruitment centre during this conflict.
Architectural Value:
The Armoury is a very good example of a simple, modular design used for early 20th century armouries. The building incorporates medieval military motifs including jutting towers, battlements, and a main entrance reminiscent of a fortified gate. Interior layout is based on the standard American Armoury model, the open drill hall on the upper floor, the ground floor being reserved for vehicles and artillery. Good craftsmanship and materials and evident in the rough-faced sandstone that contrasts with the flat red brickwork, detail typical of the designer, T.W. Fuller.
Environmental Value:
The Armoury reinforces the character of its downtown setting and is a familiar landmark in the neighbourhood. Its specialized use adds to its local familiarity as a community landmark.
Sources:
Jacqueline Adell, Armoury, Farquahar Street, Guelph Ontario, Federal Heritage Buildings Review Office Report 90-155; Armoury, Farquahar Street, Guelph, Ontario, Heritage Character Statement 90-155.
Character-Defining Elements
The character-defining elements of the Armoury should be respected.
Its functional design and aesthetic qualities and good quality materials and craftsmanship, for example: the massive, rectangular form of the structure with a three-storey central pavilion, flanking two-storey, ancillary blocks, and large drill hall behind; the main entrance with troop door and decorative detail; the brick surface of the exterior walls with rough-faced stone at basement level and ornamentation such as stringcourses, lintels, coping and crenellation; the regular grouping of the window openings; the large unobstructed drill hall space opened up by steel Fink trusses.
The manner in which the Armoury in Guelph reinforces the character of its downtown setting and is a familiar community landmark as evidenced by: its specialized design, distinctive profile and large scale which complement its streetscape setting; its large scale and prominent location which makes it known in the city.
Heritage Character Statement
Disclaimer -
The heritage character statement was developed by FHBRO to explain the reasons for the designation of a federal heritage building and what it is about the building that makes it significant (the heritage character). It is a key reference document for anyone involved in planning interventions to federal heritage buildings and is used by FHBRO in their review of interventions.
The armoury was constructed in 1906-07, to plans prepared by the federal Department of Public Works under the direction of architect T.W. Fuller.
It was designed to serve as the regimental headquarters of the local militia and continues to operate as a Canadian Forces armoury. The custodian is the Department of National Defence. See FHBRO Building Report 90-155.
Reason for Designation
The armoury was designated Recognized because of its historical association with the development of the Active Volunteer Militia during the period preceding the First World War, because of the quality of its architecture, and because of its contextual importance.
Character Defining Elements
The heritage character of this property is defined by its form, by the richness of its exterior elevations, and by those aspects of the interior substantive of its military function.
Its massive form punctuated by jutting towers and battlements, the armoury evokes the image of a medieval fortress. The main entrance is reminiscent of a fortified gate. The rugged foundation, string courses, window trim, and the heavy parapet walls, subscribe to the military theme. It is important to maintain the integrity of these expressive components.
The contrasts inherent in the masonry serve to highlight the detailing and to create a bulkier effect by emphasizing the linear elements of the design. Throughout, quarry faced stonework is juxtaposed with fields of flat brickwork. The interplay of colours and textures is an essential feature which should be carefully preserved.
The rear annex emulates the main building in its use of materials, but appears subordinate due to its position and relatively sober design. The annex's elevations are marked by a strong base, a fluid course of segmental arches, and a rhythmic pattern of structural openings.
The internal layout is based on the standard American armoury. The significance of interior components should be evaluated, as a preliminary to any proposed intervention. Modifications which alter important spatial qualities, or which effect historic fabric, should be implemented in a reversible manner.
Because of its prominent location and conspicuous appearance, the armoury is a familiar local landmark. The sloped terrain reinforces the structure's commanding presence, affording a dramatic approach to the main entrance. The robust iron fencing bordering the property is an asset which enhances the heritage character of the site.