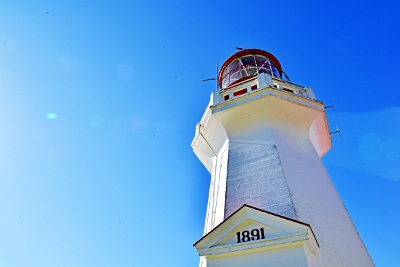Carmanah Point Lighthouse
Heritage Lighthouse
Cowichan Valley, British Columbia

Detail
© Parks Canada | Parcs Canada
Address :
Cowichan Valley, British Columbia
Recognition Statute:
Heritage Lighthouse Protection Act (S.C. 2008, c 16)
Designation Date:
2015-05-29
Dates:
-
1922 to 1922
(Construction)
-
1891 to 1891
(Established)
Event, Person, Organization:
-
J. Charlesworth & Hodgson, King & Marble, Vancouver
(Builder)
Description of Historic Place
Built in 1922, the Carmanah Point Lighthouse is a landfall light on the west coast of Vancouver Island that also marks the entrance to the Juan de Fuca Strait. Erected to replace the original 1891 combined lighthouse and dwelling, the lighthouse tower expresses the classically-inspired tripartite division of a column into base, shaft, and capital. The crisp pediment over the doorway and the heavy concrete balustrade designed to simulate those found on some of the more ornate wooden towers create additional visual interest in the otherwise uncluttered design.
There are several structures on the site, including four related buildings that contribute to the heritage character of the lighthouse: (1) the 1957 spare dwelling, (2) the 1967 senior dwelling, (3) the 1967 junior dwelling, and (4) the 1978 engine, fog alarm, and radio building.
Heritage Value
The Carmanah Point Lighthouse is a heritage lighthouse because of its historical, architectural, and community values.
Note: Contact the Registrar for a full description of the lighthouse's heritage value.
Source: Statement of Significance, HSMBC, June 2012.
Character-Defining Elements
The following character-defining elements of the Carmanah Point Lighthouse should be respected:
its intact, as-built structural form, height, profile, and proportions; its octagonal tapered structure of reinforced concrete; its expression of the classical tripartite tower division of base, shaft, and capital; its cornice design, including its respective coved soffit and moulded fascia; its moulded plinth design; its entrance, with its respective designed form and pediment above an entablature; its arrangement of window openings, with their respective designed form and proportions (and where applicable, their angled hood covers supported by brackets); its gallery balustrade and guardrails, including their respective designed forms and proportions; its round metal lantern, including its respective designed form and proportions, featuring rounded glass panes, a railing surrounding the glass panes, and capped by a dome supporting an arrow weathervane; its traditional red and white exterior colour scheme; its visual prominence in relationship to the water and landscape.
The following character-defining elements of the related buildings should be respected: their respective built forms, profiles, and proportions; their traditional red and white exterior colour schemes; their contextual relationships to the lighthouse within an historic lightstation setting.