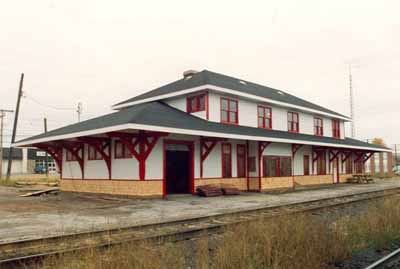VIA Rail/Canadian National Railway Station
Heritage Railway Station of Canada
Nakina, Ontario

Rear elevation
(© Agence Parcs Canada / Parks Canada Agency, Murray Peterson, 1992.)
Address :
110 Railway Avenue, Nakina, Ontario
Recognition Statute:
Heritage Railway Stations Protection Act (R.S.C., 1985, c. 52 (4th Supp.))
Designation Date:
1994-01-07
Dates:
-
1923 to 1923
(Construction)
-
1923 to 1986
(Significant)
Event, Person, Organization:
-
Canadian National Railways
(Organization)
-
Engineering Department, CNR Central Region
(Architect)
Research Report Number:
RS-155
Description of Historic Place
The VIA Rail/Canadian National Railway Station in Nakina was built in 1923. It is an attractive substantial two storey building with picturesque features. It is located at the head of Main St. on Railway Ave. surrounded by extensive rail yards.
Heritage Value
Nakina’s VIA Rail/Canadian National Railway Station was designated a heritage railway station for its historical, architectural and environmental significance.
Built in 1923 to designs prepared by the Engineering Department of the CNR’s Central Region, this station is an early CNR accomplishment. It was constructed just after the CNR was created to assume control of earlier transcontinental lines, and represents the new rail line’s attempt to rationalize its operations. In 1923, the CNR began to construct a repair and refueling complex at Nakina, a remote undeveloped location 210 miles northeast of Thunder Bay. Its presence witnesses the CNR redefinition of its transcontinental route to reduce travel time from Vancouver to New York by four hours, making it the fastest transcontinental line in North America. Speed was essential to the transportation of silk, and the CNR subsequently won a lucrative, sustaining contract to handle Japanese silk traffic in North America.
Establishment of a large railway complex in Nakina provided the stimulus to build a town. Many of its early buildings were moved to the new site on flat-cars from the tiny village of Grant, a railway centre previously situated 17 miles west of the Nakina site. Nakina prospered as a small community devoted to serving the railway until 1958 when the arrival of diesel technology ended the reason for its existence. Local railway shops closed in the 1960s, and Nakina’s status as a maintenance centre ended in 1986: each time the town’s mid century population of 1,000 dropped significantly. In 1986 Nakina ceased to be a station stop on the CNR line, and VIA Rail undertook skeleton passenger service.
Nakina’s station is a symbol of both the town’s origins and its prominence as a critical component of the CNR’s initial transcontinental network. Its substantial proportions and simple but elegant features are evidence of its importance as a significant landmark. Its dual function as station and residence is typical of stations in remote locations. The presence of a station restaurant attests to the depot’s role both as a maintenance centre and as a regional and local gathering point for an area in which the rail line was the major highway. The station’s site at the head of Main Street is a testament to its central place in community life of a by-gone era.
The heritage value of Nakina’s VIA Rail/Canadian National Railway Station resides in its substantial, simple form, its picturesque features and its prominent site within a small town with a strong railway heritage.
Source:
Heritage Assessment Report RSR-155, 1992.
Character-Defining Elements
Character-defining elements of the Nakina VIA Rail/Canadian National Railway Station include:
the rectangular footprint and solid massing of the station as a large two storey cube under a recessed hipped roof with flanking single storey wings, its generous proportions, its vertical subdivision by a sweeping platform canopy that integrates with the recessed rooflines of the wings, the rhythmic placement of its apertures and brackets, its prominent roof definition from all four perspectives, the smooth aesthetic integration of its projecting telegrapher’s bay and canopy for passenger shelter, the simplicity of its picturesque details: its multi-layered roof forms, paired windows, modest doorways, prominent brackets, broad eaves, and exterior wainscot line, the varying textures of its original materials: concrete foundation, wood walls, wood windows and doors, shingle roof, the craftsmanship evident in its construction, any and all original forms, fabrics and furnishing inside the station, the station’s dual functional as station and manager’s residence, continuing legibility of the station restaurant, its features, fabric and social role, legibility of the station’s original functional configuration and spatial volumes, continuity of its longstanding access and circulation patterns, the overall integrity of the building’s form, plan, material, and detail.