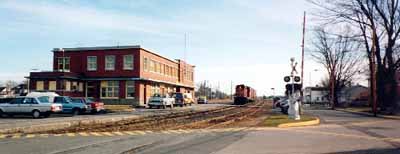Canadian Pacific Railway Station
Heritage Railway Station of Canada
Farnham, Quebec

Panoramic view
(© Cliché Bergeron Gagnon inc., automne 1993.)
Address :
191 Victoria Road, Farnham, Quebec
Recognition Statute:
Heritage Railway Stations Protection Act (R.S.C., 1985, c. 52 (4th Supp.))
Designation Date:
1995-05-16
Dates:
-
1950 to 1950
(Construction)
Event, Person, Organization:
-
Canadian Pacific Railway
(Organization)
Research Report Number:
RS-238
Description of Historic Place
The Canadian Pacific Railway (CPR) station in Farnham Quebec is a two storey flat-roofed building constructed in 1950 to express International style design principles. It is located at 191 Victoria St. in the downtown area, just east of the junction of two railroad mainlines.
Heritage Value
The Farnham CPR station was designated a heritage railway station for its historic, architectural and environmental importance.
This Farnham CPR station was built in 1950 to replace an earlier station on the site destroyed by fire in 1949 because Farnham occupies a critical strategic site on the CPR network. It is located at the intersection of railway lines running east/west across Canada and north/south from Canada to the United States. Construction of this station in 1950 coincided with the high point in CPR post war expansion in which the company introduced both diesel technology and a new organizational framework. Farnham became the administrative centre of the railway’s eastern region with an establishment of more than 500 employees.
Design of the new station reflected the CPR’s desire for both increased visibility and a forward-looking image. The building’s assymetrical composition was a statement reflecting the CPR’s revised program in an array of new construction materials. As a result, Farnham’s new CPR station was in the modern urban tradition, an image that identified Farnham as a progressive community.
Heritage value of the Farnham CPR station resides in the International style principles reflected in its architectural form and elements of composition which frankly express its function in a play of simple volumes devoid of classical references. Its plan bears a direct relationship to the building’s site, responding to requirements for the station’s relationship to the town, the station yard and the tracks of the two mainlines it serves.
Source:
Heritage Character Statement, Canadian Pacific Railway Station, Farnham, Quebec, March 1995. Heritage Assessment Report RSR-238, 1993.
Character-Defining Elements
Character-defining elements of the Farnham CPR Station include:
its footprint in a pattern of two off-set rectangles connected by a small square containing the building’s elevator with a smaller square and exterior chimney on one end, its assymetrical massing as two off-set 2 storey flat roofed cubes of different projections and heights separated by a 2 storey tower, with a tall chimney and single storey flat-roofed cubic “repeater’s office” off one end, its substantial, geometric volumes, its spare, clean lines, the horizontal orientation of the body of the building, reinforced by a continuous mid-point canopy line, the building’s use of window form to express the accommodation of different functions on the interior – high ground floor windows set in a band to define a light transparent image for the interior waiting room, a correspondingly heavy definition of the baggage room area where windows are treated as separate, massive identities, its reflection of International style principles in the smooth, minimal deployment of details: straight canopy line at mid structure, regularly sized rectangular windows set either in massive individual frames or as a long recessed horizontal line on the two different sections of the building, the use of smooth, supple textured exterior materials: smooth brick on concrete block walls, large smooth glass window surfaces, smooth concrete faced canopy line, window trim (on the baggage room portion) and window indent (on the waiting room portion), tar and gravel roof, chrome metal for the lettered place sign, any and all original materials inside the station, particularly evidence of 1950s "modern" materials such as terrazzo, glass blocks, accoustic tile and light fixtures, any and all evidence of the building’s original furnishings including chrome chairs and furnishings reflecting popular forms, fabrics and colours, evidence of the hierarchical use of materials to reflect the public and/or utilitarian role of specific spaces, the building’s horizontal functional plan governed by a central elevator, legibility of its rational functional layout with public spaces on the ground floor and administrative and technical spaces above, service spaces in the basement, legibility of its original interior spatial volumes, maximization of natural light on the interior of the building, particularly as accomplished by the original placement and configuration of windows, the continuity of longstanding circulation patterns, the overall integrity of the building’s form, plan, material, and detail.