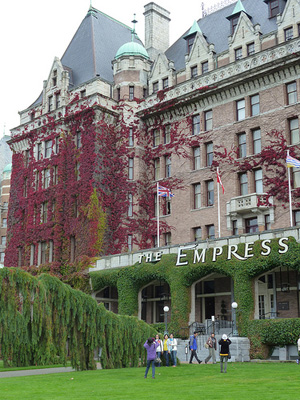Empress Hotel National Historic Site of Canada
Victoria, British Columbia

General view
© Parks Canada Agency / Agence Parcs Canada, Andrew Waldron, 2011.
Address :
721 Government Street, Victoria, British Columbia
Recognition Statute:
Historic Sites and Monuments Act (R.S.C., 1985, c. H-4)
Designation Date:
1981-01-15
Dates:
-
1904 to 1908
(Construction)
-
1910 to 1912
(Significant)
-
1928 to 1928
(Significant)
Event, Person, Organization:
-
Canadian Pacific Railway
(Organization)
-
Francis Mawson Rattenbury
(Architect)
-
W.S. Painter
(Architect)
-
J.W. Orrock
(Architect)
-
Gribble & Skene, B.C. General Contract, E.G. Prior, Barrett Brothers
(Builder)
Other Name(s):
-
Empress Hotel
(Designation Name)
Research Report Number:
1980-21
Plaque(s)
Existing plaque: Mounted on outside wall at entrance 721 Government Street, Victoria, British Columbia
This hotel was built between 1904 and 1908, and has since been enlarged twice. The architect, Francis M. Rattenbury, followed the practice of the Canadian Pacific Railway in employing the Chateau style, identifiable by the steep slate roof and the Gothic Revival gables. Rattenbury modified this style using a symmetrical plan and flanking pavilions which give a strong vertical emphasis to the design. These elements make the Empress Hotel an important transitional building in the development of the Chateau style, which emerged as a distinctively Canadian approach to railway hotel building.
Description of Historic Place
The Empress Hotel is an early-20th-century stone hotel, constructed in the Chateau style. It is prominently located at the head of the inner harbour in the city of Victoria. The formal recognition consists of the building on its legal property at the time of recognition.
Heritage Value
The Empress Hotel was designated a national historic site in 1980 because it is a Chateau-style hotel of national significance as an architectural type.
Built for the Canadian Pacific Railway (CPR), the Empress Hotel is one of a series of Chateau-style hotels built by Canadian railway companies in the early 20th century to encourage tourists to travel their transcontinental routes. Popular with the travelling public for their elaborate decor and comfortable elegance, these hotels quickly became national symbols of quality accommodation. The Chateau-style vocabulary used by the railway hotels evolved as a distinctly Canadian architectural type. The Empress signals the beginning of this evolution from a strictly Chateau-style design towards one that incorporated contemporary forms. Built in 1904-08 to designs by Francis M. Rattenbury, the Empress was enlarged in 1910-12 to designs by W.S. Painter and in 1928 to designs by J.W. Orrock.
Sources: Historic Sites and Monuments Board of Canada, Minutes, 1980.
Character-Defining Elements
The key elements that relate to the heritage value of the Empress Hotel site include:
elements which typify Chateau-style railway hotels, including its massive scale, stone and brick cladding, steeply pitched copper roofs, ornate gables and dormers, domed, polygon turrets, high-quality materials, and dramatic setting; its asymmetrical plan, with arcaded central loggia, and projecting pavilions accented by vertical strips of oriel windows; the layout and interior detailing of the original principal public rooms on the ground floor, including the original entrance foyer, palm court, ballroom, dining room, library and linking staircases; its unimpeded view of the harbour; its prominent location and imposing presence at the head of Victoria’s inner harbour; the presence of landscaped gardens around the hotel which separate the building from the denser urban areas.