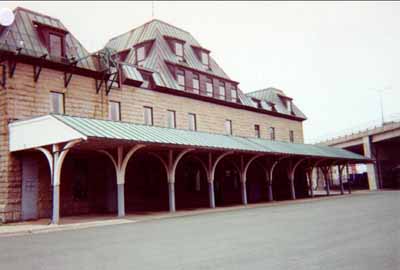Former Newfoundland Railway Headquarters National Historic Site of Canada
St. John's, Newfoundland and Labrador

General view
© Public Works and Government Services Canada / Travaux publics et Services gouvernementaux Canada, 1997.
Address :
495 Water Street, St. John's, Newfoundland and Labrador
Recognition Statute:
Historic Sites and Monuments Act (R.S.C., 1985, c. H-4)
Designation Date:
1988-06-24
Dates:
-
1901 to 1903
(Construction)
-
1902 to 1969
(Significant)
Event, Person, Organization:
-
Robert G. Reid
(Person)
-
Newfoundland Railway
(Organization)
-
Reid Newfoundland Company
(Organization)
-
Canadian National Railways
(Organization)
-
W.H. Massey
(Architect)
Other Name(s):
-
Former Newfoundland Railway Headquarters
(Designation Name)
Research Report Number:
1988-020, RSR-015
Plaque(s)
Existing plaque: 495 Water Street, St. John's, Newfoundland and Labrador
This remarkable building served as the headquarters and terminus of the Newfoundland railway system. Begun in 1881, the railway played a significant role in the development of the island. Its benefits were evident by the eve of World War I, as new interior towns were established to exploit rich timber and mineral resources. The railway line, achieved at a high cost to the colonial treasury, dominated Newfoundland politics for decades. Completed in 1903, this building combines elements of the Second Empire and Château styles in the massing of the pavilions and the design of the gables.
Description of Historic Place
Former Newfoundland Railway Headquarters National Historic Site of Canada is situated on the south side of Water Street, a short distance west from the harbour’s basin and dry dock in downtown St. John’s, Newfoundland. It is an elegant and dignified two-and-a-half-storey stone building whose unique design incorporates elements of both the Second Empire and Château styles. The building now houses the Railway Coastal Museum. Official recognition refers to the building on its footprint at the time of designation.
Heritage Value
Former Newfoundland Railway Headquarters was designated a national historic site of Canada because: this remarkable building served as the headquarters and terminus of the Newfoundland railway system; the railway played a significant role in the social, economic and political history of the province.
The heritage value of the former Newfoundland Railway Headquarters lies primarily on its association with the Newfoundland railway system and its history. Prominent Newfoundland entrepreneur Robert G. Reid made arrangements to build a railway in Newfoundland in 1898, although the affiliated building was not built until 1901-1903. Its construction was during the most politically contentious phase of the development of Newfoundland's railway system, the fortunes of which dominated the economy and political agenda of the colony for three decades. The railway was conceived as a vital catalyst to the development of the Newfoundland economy, one which by facilitating the growth of lumbering and mining, would diversify the economy and lessen its dependency on the fishery. The construction of the Former Newfoundland Railway Headquarters is also one of many projects carried out by Reid under the 1898 contract, which together helped change the urban character of parts of St. John's.
The building designed by W.H. Massey, Chief Structural Engineer for the Reid Newfoundland Company, retains its value due to its monumental scale, Second Empire and Château-influenced design, and prominent siting as a reflection and representation of the importance of the railway. The building’s substantial materials as well as its craftsmanship support this. It served as the main station and headquarters for the Newfoundland Railway from 1903 until the railway closed in 1969. In the early 1950s, the Newfoundland Railway was acquired by the Canadian National Railway Company, which conducted major renovations to modernize the building.
Sources: Historic Sites and Monuments Board of Canada, Minutes, June 1988; Plaque text, 1992.
Character-Defining Elements
Key elements that contribute to the heritage value of this site include: its setting on the south side of Water Street a short distance from the harbour basin and dry dock in downtown St. John’s, Newfoundland; its rectangular, two-and-a-half-storey massing topped by a mansard roof and punctuated by pavilions with their steeply-pitched Château-style hip roofs; its monumental scale, and visual unity of design expressed through the Second Empire influenced formal composition consisting of a prominent three-and-a-half-storey central pavilion with projecting frontispiece flanked by wings with two-and-a-half-storey end pavilions; the amalgam of Second Empire and Château styles; the limited range of materials and the restrained use of detail; the high quality of the stonework craftsmanship evident in the exterior walls of rough-faced granite laid in regular courses, and in the stone details, including the voussoirs, brackets, surrounds and sills embellished with scrolls; the Château style irregular roofline finished in one unifying material, including and featuring both flat- and shed dormers; the Second Empire inspired window openings shape and grouping, including oriole, round, elliptical and triple-arched windows; the original placement of doors and windows consistent with the Second Empire style; the bracketed wooden canopies along the northeast and southeast elevations; the prominent railway clock in the central pavilion; the remaining evidence of the functional arrangement of the interior, including the waiting room, tickets sale area and office spaces, and surviving materials and finishes.