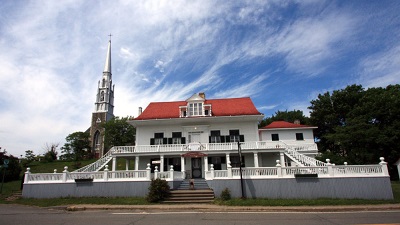Chapais House National Historic Site of Canada
Saint-Denis-De La Bouteillerie, Quebec

Front view of the Chapais House
© Andréane Beloin 2011, © Ministère de la Culture et des Communications
Address :
2 Highway 132 East, Saint-Denis-De La Bouteillerie, Quebec
Recognition Statute:
Historic Sites and Monuments Act (R.S.C., 1985, c. H-4)
Designation Date:
1962-05-15
Dates:
-
1832 to 1834
(Construction)
-
1867 to 1867
(Addition)
Event, Person, Organization:
-
Sir Thomas Chapais
(Person)
-
Hon. Jean-Charles Chapais
(Builder)
Other Name(s):
-
Chapais House
(Designation Name)
Research Report Number:
1962-001, 2008-CED-SDC-036
Plaque(s)
Existing plaque: Saint-Denis-De La Bouteillerie, Quebec
This magnificent house was built in 1833 for the merchant Jean-Charles Chapais Sr. (1811–1885), a Father of Confederation, and served as the long-time residence of his son, Sir Thomas Chapais (1858–1946), a historian, journalist, and statesman. The slightly curved bellcast roof, large balconies surrounding the first floor, winding staircases leading to the terraces, and simply sculptured porticos make Chapais House a remarkable example of French-Canadian domestic architecture in the mid-19th century. This well-preserved residence also features exceptional interior detailing, including fine woodwork and joinery.
Description of Historic Place
Chapais House National Historic Site of Canada is located on a narrow lot on the south shore of the St. Lawrence in the village of St. Denis, Quebec. This rectangular two-and-a-half storey clapboard building with rear wing, bellcast roof and dormers was for many years home to Jean-Charles Chapais, a Father of Confederation, and his son, historian Thomas Chapais. An excellent example of 19th-century Quebec architecture, the house features clapboard siding, large balconies surrounding the first floor terraces, winding staircases and sophisticated interior finishes and details. Official recognition refers to the building on its legal lot.
Heritage Value
Chapais House was designated a National Historic Site of Canada for the following reasons: it was built by Jean-Charles Chapais, a Father of Confederation, Member of Parliament, Minister and then Senator, and was inhabited by his son, Sir Thomas Chapais, historian, orator and statesman; and it is an excellent representative example of mid-19th century architecture in the province of Quebec.
The house was built from 1832 to 1834 by Jean-Charles Chapais, who is associated with the history and architecture of the building. While he occupied the house, Chapais contributed actively to the economic and cultural development of the Kamouraska region. Delegated to the Quebec Conference and a Father of Confederation; he was appointed to the Senate in 1868 and held the positions of Minister of Agriculture and Receiver General in the MacDonald administrations. His son, Sir Thomas Chapais, was knighted in 1935 for his work as a noted Canadian historian. He was also a lawyer, journalist, member of the Legislative Council of Quebec, and member of the Senate of Canada. Thomas Chapais was born and died in this house.
The heritage value of Chapais House can also be found in its architectural character, including its slightly curved bellcast roof, its large balconies surrounding the first floor, its winding staircases leading to the terraces, and its simply sculptured porticos. It also includes woodwork, joinery, refined finishes, as well as interior details that are exceptional for a house of this type.
Sources: Historic Sites and Monuments Board of Canada, Minutes, 1962; 2008.
Character-Defining Elements
Key elements contributing to the heritage value of this site include: its location along the St. Lawrence in the village of St. Denis; its setting on a narrow lot bordering the street with a garden plot to the east; its rectangular two-and-a-half-storey massing, with its rear wing and bellcast roof; its symmetrically arranged main façade with representative 19th-century elements including the central porticoed entrance with sidelights and transom, large balconies surrounding the first floor, and curved staircases leading to the terraces; the exterior walls of wood construction with clapboard covered exterior; the original placement of doors and windows including the bellcast dormer windows and the multi-paned casement windows; the projecting bellcast eaves; surviving evidence of original features, finishes and the original interior configuration including the central stone fireplace, the pine ceilings and partitions, the woodwork and joinery.