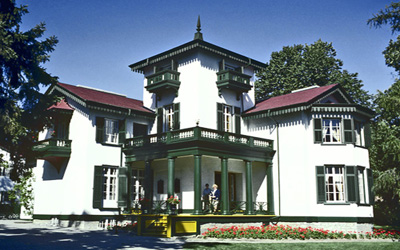Bellevue House National Historic Site of Canada
Kingston, Ontario

original Italianate proportions
© Parks Canada Agency / Agence Parcs Canada, B Morin, 1985.
Address :
35 Centre Street, Kingston, Ontario
Recognition Statute:
Historic Sites and Monuments Act (R.S.C., 1985, c. H-4)
Designation Date:
1995-07-06
Dates:
-
1840 to 1841
(Construction)
-
1848 to 1849
(Significant)
Event, Person, Organization:
-
Sir John A. Macdonald, First Prime Minister of Canada
(Person)
Other Name(s):
-
Bellevue House
(Designation Name)
-
Pekoe Pagoda
(Other Name)
Research Report Number:
1995-16
DFRP Number:
09474 00
Plaque(s)
Original Plaque: On the east side of Centre Street between Edgehill Street and King Street West, Kingston, Ontario
Built about 1840, Bellevue House is one of the most interesting examples surviving in Canada of Italian Villa architecture, a style that was new in the country and novel in Kingston. This type of residence subsequently became popular in Canada. John A. Macdonald, later first Prime Minister of Canada, lived here with his family from August, 1848, to September, 1849. At the time the rising young lawyer was Member for Kingston in the Legislative Assembly of the Province of Canada.
Approved Inscription:
By the mid 1830s many of Kingston's wealthier families had sold their townhouses in favor of fashionable suburban estates. Bellevue, built about 1840, was a product of this retreat from the City. The house, with its pale stucco walls, campanile, verandahs and delicate eave fringe, imitated an Italian villa. Its Picturesque design was enhanced by its wooded setting amid informally landscaped gardens. Built for local merchant Charles Hale, Bellevue was leased in 1848 to a young lawyer, John A. Macdonald, Assembly member for Kingston and later Canada's first Prime Minister.
Description of Historic Place
Bellevue House was the home of Canada’s first Prime Minister, Sir John A. Macdonald. It is an Italianate villa situated in its own landscaped grounds in an early suburb of Kingston, Ontario.
Heritage Value
Bellevue House was designated as a National Historic Site because it is an outstanding Canadian example of Italianate architecture in the Picturesque manner, it is associated with Sir John A. Macdonald, a Father of Confederation and Canada’s first Prime Minister.
The heritage value of Bellevue House is reflected in the Picturesque qualities of its design and siting, and the Italianate expression of this aesthetic, particularly during the 1848-1849 period in which it was the residence of Sir John A. Macdonald.
Source: Historic Sites and Monuments Board of Canada, Minutes, 1967, July 1995; Commemorative Integrity Statement, 2000.
Character-Defining Elements
Key elements which contribute to the heritage value of this site include: the irregular massing of Bellevue House in an L shape with a central tower entrance, the original Italianate proportions of its silhouette with a high square tower featuring balconies and surrounded by a columned verandah, a low pitched roofline supporting wide eaves, and irregularly defined symmetry (the wings are of different sizes, and the windows on each are located on a different primary facade), the Picturesque qualities of its design which seek to establish a link between the building and its landscape through visual and physical accessibility (through the use of verandahs, balconies and porches, large plentiful windows), the interconnected play of light and shadow (through the use of building details to enhance the interest and projection of the building silhouette into garden space – the finial on the tower, the tower itself, the verandah form, the use of brackets and balustrades), the Italianate elements of the building which add variety and interest to its design (its window shutters, window forms, spoke shaped verandah rails, tower finial, eave fringe with dentils), the natures and textures of its original fabric which enhance the variation and play of light on its surfaces (stucco walls, clay tile roof, wooden shutters, detailed wood trim, paned glass), the original interior proportions and layout of the building, the original plasterwork and wood trim of the interior, furniture and furnishings inside the house that are evidence of its occupancy by Sir John A. Macdonald (in particular a hall bench, brass inkstand, revolving desk chair, several books, a handwritten note, ceremonial sword and cradle), the inter-relationship between the house and the landscape in which it is situated, which is an important element of Picturesque design as shown in the siting of the building on the property in relation to the natural features on the site (such as a natural slope), to take advantage of the exposure (such as the appearance of sunlight in appropriate rooms at appropriate times, and the view of the lake), the archaeological evidence of outbuildings that were formerly part of the building’s landscape (the coach house and root cellar), the features that support the Picturesque character of the historic landscape surrounding the house (its southern limestone terrace, its vegetable garden, the sloping ground plane leading to a wooded area in the southwest corner of the property, the location and configuration of the carriage drive, the distinction between its ornamental and recreational areas and its functional service areas), features of the landscape that can be securely dated to the Macdonald period (the Red Oak in the northeast corner of the site, the old well in the vegetable garden, the carriage drive), the modest residential siting of Bellevue House in a historic neighbourhood containing other villa properties of a similar time period.