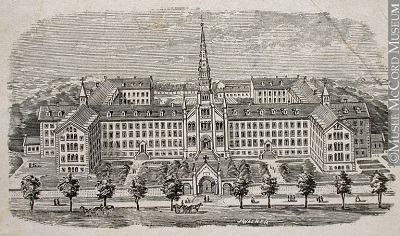Mother House of the Grey Nuns of Montréal National Historic Site of Canada
Montréal, Quebec

Engraving by John Henry Walker
© Musée McCord Museum / John Henry Walker / M930.50.5.559
Address :
1190 Guy Street, Montréal, Quebec
Recognition Statute:
Historic Sites and Monuments Act (R.S.C., 1985, c. H-4)
Designation Date:
2011-07-19
Dates:
-
1869 to 1871
(Construction)
-
1869 to 2007
(Significant)
Event, Person, Organization:
-
Marguerite-d’Youville
(Person)
-
Grey Nuns of Montreal
(Organization)
-
Alcibiade Leprohon
(Architect)
-
Joseph Venne
(Architect)
-
Victor Bourgeau
(Architect)
-
Maurice Perrault and Albert Ménard
(Architect)
-
Alphonse Piché
(Architect)
-
Maurice Payette
(Architect)
-
Albert Deschamps
(Engineer)
Other Name(s):
-
Mother House of the Grey Nuns of Montréal
(Designation Name)
-
Grey Nuns Hospital of Montréal
(Other Name)
-
Grey Nuns Convent of Montréal
(Other Name)
Research Report Number:
2009-003
Plaque(s)
Approved Inscription:
Construction began in 1869 for this monumental building, which eloquently embodies the breadth of the charitable work carried out by the Grey Nuns. For more than 130 years, the convent served the sisters as a place of community life and prayer, the centre of their many benevolent works in Montréal, and the mother house for their widespread missions around the world. With its imposing presence in an urban setting, its rational plan, a plain, austere exterior inspired by the neoclassical style, and its elegant Romanesque Revival chapel, it is an excellent example of convent architecture from the second half of the 19th century.
Description of Historic Place
Mother House of the Grey Nuns National Historic Site of Canada is a large, austere, stone building located in downtown Montréal, Quebec. The rectangular, central portion of the building features a distinctive, elegant chapel with octagonal tower and spire. Regularly placed windows and dormers give an ordered appearance. The main portion stands four stories tall except the west wing which has five stories. The building stands on an H-shape footprint with entrances on Saint Matheiu and Guy Street. The Guy Street entrance features a gatehouse. An ornamental metal fence and a stone wall surround the grounds that contain treed gardens, paths, seating and statues. Official recognition refers to lot at the time of designation.
Heritage Value
Mother House of the Grey Nuns was designated a national historic site of Canada in 2009 because: its monumental scale is a tangible manifestation of the breadth of work carried out by the Grey Nuns in service to society – particularly the elderly, abandoned children, orphans and the sick – here in Montréal and in their missions around the world; begun in 1869 after the Grey Nuns of Montréal had outgrown their first home at Pointe-à-Callière, this building functioned for over 130 years as a place of community life and prayer, the mother house for their widespread missions and the location for their numerous works of charity. Its construction allowed the congregation to greatly expand their charitable works in Canada’s largest metropolis; and, with its plain, austere exterior, the elegance and novelty of its chapel, its rational plan, its creative mixture of Neoclassical and Romanesque Revival styles, and its location on a very large city property, this mother house eloquently embodies convent architecture of the second half of the 19th century, of which it is considered to be an excellent example.
The Mother House of the Grey Nuns was begun in 1869 and was used for over 130 years as the centre of the order’s extensive charity work. The building’s heritage value lies in its role as the home of the order and as the facilitator of their work over the years through functional spaces like a hospital and an orphanage. Heritage value is also derived from the building’s architecture – a mix of the Neoclassical and Romanesque Revival styles that combine to make it an excellent example of 19th century convent architecture. These styles are represented through design elements like the austere stone exterior and the elegant chapel.
Character-Defining Elements
Key elements that contribute to the heritage character of the site include: - its location, facing Boulevard René-Lévesque Ouest and bordered by rue Guy and rue Saint-Mathieu on 3.4 hectares of land in the borough of Ville-Marie in downtown Montréal, Quebec; - the H-shaped footprint and four storey massing set under mainly gabled roofs; - the stone construction and rusticated limestone exterior walls and the dressed stone of the quoins and around the openings; - the wood frame, load bearing walls and cast iron columns of the oldest section; - the formal composition of the exterior in the classical style that speaks to the era of great 19th century convent architecture with design elements in the Neoclassical, and Romanesque Revival style; - the relatively formal composition of the exterior in a French classical style most evident in the central section with chapel façade entrance and formal gardens; - the original placement and design of doors and windows, including the tall casement windows, windows, arched windows galleries, of the chapel and at the three main entrances; - the exterior design, entrance and interior design and elements of the chapel including its stained glass windows and religious furnishings such as pews, confessionals, altars, holy water fonts, and a way of the Cross; - the spire of the chapel and the miniature bell towers at the roof intersections, and the dormers; - interior spaces of the building including those most representative of its role as a 19th century convent such as the dining hall, the community room, and two sacristies; remaining original interior decor elements of the main building and chapel including original woodwork such as turned wood banisters, staircases, baseboards, door and window mouldings, and wood floors; - the ornamental metal fence and a stone wall surrounding the grounds that contain treed gardens, paths, seating and statues.