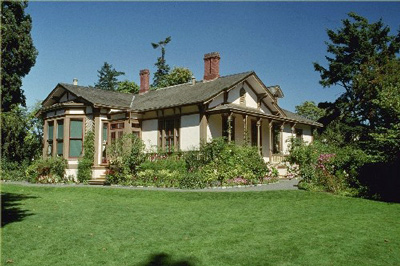Point Ellice House / O'Reilly House National Historic Site of Canada
Victoria, British Columbia

General view
(© Parks Canada | Parcs Canada, 1991.)
Address :
2616 Pleasant Street, Victoria, British Columbia
Recognition Statute:
Historic Sites and Monuments Act (R.S.C., 1985, c. H-4)
Designation Date:
1966-10-26
Dates:
-
1861 to 1864
(Construction)
-
1861 to 1975
(Significant)
-
1875 to 1889
(Addition)
Event, Person, Organization:
-
Peter O'Reilly
(Person)
-
O'Reilly family
(Organization)
Other Name(s):
-
Point Ellice House / O'Reilly House
(Designation Name)
-
Point Ellice House
(Plaque name)
Research Report Number:
1965-006,1966-042,1968-013
Plaque(s)
Existing plaque: 2616 Pleasant Street, Victoria, British Columbia
This Italianate cottage and its gardens exemplify the British Picturesque aesthetic pursued by people of means in suburban areas across Canada during the 19th century. Point Ellice House was built in 1861, then enlarged and landscaped in stages between 1875 and 1889 by Peter O'Reilly, a prominent provincial government official. It was once surrounded by the homes of other members of Victoria's early gentry. Today the house, its furnishings, and restored garden setting comprise one of the finest examples of this once prominent design tradition, now largely vanished in the wake of urban expansion.
Description of Historic Place
Point Ellice House / O'Reilly House National Historic Site of Canada, is located on a treed parcel of land overlooking the Gorge Waterway in Victoria, British Columbia. It is an attractive, asymmetrical, one-storey Victorian cottage set in an informal picturesque garden with winding paths, mature trees and selective planting. Of timber construction, the house is distinguished by its picturesque gingerbread details, such as its bracketed eaves, and its bowed roof verandah with balustrades and finely necked columns. The formal recognition refers to the building and its grounds.
Heritage Value
Point Ellice House / O’Reilly House was designated a national historic site of Canada in 1966. It is recognized because: the house, its furnishings, and restored garden setting comprise one of the finest examples of the British Picturesque aesthetic.
Built in 1861, the house was then enlarged between 1875 and 1889 during the ownership of Peter O’Reilly, Chief Gold Commissioner for British Columbia and a prominent resident of Victoria. The house was acquired by O’Reilly in 1867 and was continuously occupied by successive generations of his family until 1975. The aesthetic tastes of prosperous gentry in the Victorian period are perfectly expressed through the eclectic development of this picturesque cottage, its lavish garden setting, and its interior spaces, which have remained virtually unchanged and are filled with the accumulated possessions of the O’Reilly family. Once surrounded by stately homes in one of Victoria’s most fashionable residential neighbourhoods, Point Ellice House / O’Reilly House now represents a rare example of a 19th-century design tradition that has largely vanished in the wake of urban redevelopment. The site currently operates as a museum.
Sources: Historic Sites and Monuments Board of Canada, Minutes, October 1966, 1991.
Character-Defining Elements
The key elements that contribute the heritage value of this site include: its location overlooking the Gorge Waterway, with access to the property by both land and water; the unchanged relationship of the house to its garden in its picturesque setting, both designed for their total effect as an individual picture of studied irregularity, and the views from the interior to the exterior; the design of the house as a one-storey rambling Victorian cottage, as expressed through the shallow pitched gable roofs, wide overhanging bracketed eaves, verandahs and porches, fluted brick chimneys, bay windows, spacious fenestration, attractive detailing, rough cast exterior wall surfaces, and classical detailing around the main entrances; the asymmetrical floor plan and interior configuration with its narrow halls and enclosed rooms, and the physical integrity of its finishes, including floor surfaces, wall coverings, ceilings, doors, mouldings and fittings; the mature historic garden and landscaping features, including the croquet and tennis lawns, pathways, rose bushes, flower beds, mature trees and shrubs, and the sequoia tree planted by Peter O’Reilly; the collection of O’Reilly family furnishings and decorative objects; the existing form and materials of the carriage shed.