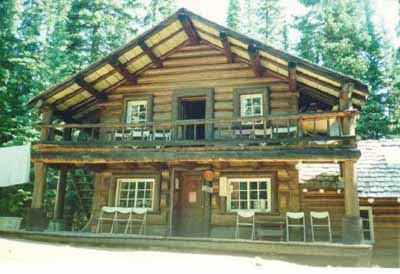Twin Falls Tea House National Historic Site of Canada
Yoho National Park of Canada, British Columbia

General view
© Agence Parcs Canada / Parks Canada Agency, 1995.
Address :
Upper Valley Road, Twin Falls, Yoho National Park of Canada, British Columbia
Recognition Statute:
Historic Sites and Monuments Act (R.S.C., 1985, c. H-4)
Designation Date:
1992-11-06
Dates:
-
1908 to 1928
(Construction)
-
1925 to 1928
(Significant)
-
1922 to 1923
(Significant)
Event, Person, Organization:
-
Canadian Pacific Railway
(Organization)
Other Name(s):
-
Twin Falls Tea House
(Designation Name)
-
Twin Falls Tea House
(Plaque name)
Research Report Number:
Rustic Buildings in Canada's National Parks - 1992; Nov 92-A02, SUA, SUB, 2005-075
DFRP Number:
18730 00
Plaque(s)
Existing plaque: Upper Valley Road, Yoho National Park of Canada, British Columbia
This charming tea house is a well-preserved example of rustic design in Canada's national parks. The Canadian Pacific Railway constructed the building in stages, beginning around 1908 with a one-storey cabin for patrons taking backcountry tours. In 1923-1924, the company added a two-storey structure to create a larger and more attractive chalet. Skilfully crafted, the enormous logs create the building's rustic character. The chalet remains a vivid reminder of the early days of hiking, mountaineering and trail riding in the national parks.
Description of Historic Place
Twin Falls Tea House National Historic Site of Canada is located in a clearing facing Twin Falls Creek near Yoho Glacier in the Upper Yoho Valley, British Columbia. Built in three sections, this picturesque log structure provides an outstanding example of rustic design. Official recognition refers to the Tea House on the site of its legal property.
Heritage Value
Twin Falls Tea House was designated a national historic site of Canada in 1992 because: it is constructed in the rustic design tradition; it is associated with outdoor recreation in the national parks of Canada.
Its heritage value lies in its physical illustration of the rustic design tradition and in its use as a stopping place on a busy hiking trail in Yoho National Park of Canada. Twin Falls Tea House was built in association with the Canadian Pacific Railway in three phases: a one-storey cabin (1908-1910), a two-storey chalet and lodge (1922-23), and a link between the two units (1925-28). These sections illustrate log construction methods practiced at different periods within Canada’s national parks.
Sources: Historic Sites and Monuments Board of Canada, Minutes, November 1992; Commemorative Integrity Statement, January 2002.
Character-Defining Elements
Key elements that contribute to the heritage character of the site include: its siting in a forest clearing on a slope facing Twin Falls Creek; its L-shaped plan comprised of a single-storey rectangle under a front-facing gable roof and single-storey wing on the south side which is made up of the original 1908 log cabin and the 1922-23 extension; the rustic character of the chalet design with its deep-overhang roof sheltering a second-floor balcony supported by large-diameter corner posts, peeled log roof purlins and rafters; the consistent use of small-paned windows and the use of natural materials throughout, including large-diameter, locally cut logs and wood shingle roofing; the hand-hewn detailing and craftsmanship such as half-log door and window surrounds, wood shingle roofing; the legibility of the different construction technologies used for the original cabin and the chalet, including horizontally laid logs with double-notched corners for the former, and scribed horizontal log construction with square-corner notching for the latter; the surviving original volumes, materials and detailing of interior public spaces; the viewplanes from the porch of the Tea House to Twin Falls, to a footpath leading to a narrow gorge below Twin Falls, to the bridge and hiking trails providing access to it, and to surrounding mountain terrain; the ongoing use by visitors to Yoho National Park of Canada.