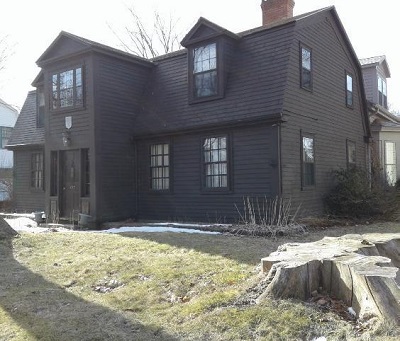de Gannes-Cosby House National Historic Site of Canada
Annapolis Royal, Nova Scotia

The de Gannes-Cosby House
(© Parks Canada | Parcs Canada, Kate MacFarlane, 2018)
Address :
477 St. George Street, Annapolis Royal, Nova Scotia
Recognition Statute:
Historic Sites and Monuments Act (R.S.C., 1985, c. H-4)
Designation Date:
2019-06-05
Dates:
-
1708 to 1708
(Construction)
-
1708 to 1708
(Established)
Other Name(s):
-
de Gannes-Cosby House
(Designation Name)
Research Report Number:
2018-07; 1994-020
Plaque(s)
Existing plaque: 477 St. George Street, Annapolis Royal, Nova Scotia
This house, built in 1708 for French officer Louis de Gannes de Falaise with funds provided by King Louis XIV, is a rare example of a pre-Deportation residence in Acadie. It is typical of the houses inhabited by the colonial officer class under both French and British rule. After 1727, it served as a residence for British officer Alexander Cosby, lieutenant-governor of the Fort and town of Annapolis Royal. This carefully restored house retains many original features including post and beam framing, sections of wattle and daub infill, massive floorboards, fine pine paneling and a fieldstone foundation.
Description of Historic Place
De Gannes-Cosby House National Historic Site of Canada is located on St. George Street, the primary residential and business thoroughfare in downtown Annapolis Royal, Nova Scotia. This rare surviving example of pre-expulsion Acadian residential architecture was built in 1708. A one-and-a-half-storey rectangular building with an ell, it features a gambrel roof with dormers, a painted clapboard exterior, and a later rear addition. A brick path leads past a low rock boundary wall to the central main entrance protected by a two-storey, enclosed porch. The house is surrounded by lawn, mature trees and bushes while a shared drive leads to a carriage house at the rear of the property. Official recognition refers to the current legal property of the de Gannes-Cosby House.
Heritage Value
The de Gannes-Cosby House was designated a National Historic Site of Canada in 2019. It is recognized because:
the original house, constructed in 1708, is a rare surviving example of a pre-expulsion Acadian residence and it reflects such characteristic attributes as wood frame, wattle-and-daub infill, and fieldstone foundation; it has been carefully restored and many of its original interior and exterior features – including massive floor boards, beams, wall paneling, chimneys and sections of wattle-and-daub infill – are intact; as the home of two prominent and influential early military figures, Major Louis de Gannes de la Falaise and Major Alexander Cosby who served as lieutenant-governor of the Fort and Town of Annapolis Royal, the house bears witness to both French and British rule and illustrates the type of house built and lived in by the colonial officer class in the early years of the settlement.
The de Gannes-Cosby House is a very rare surviving example of pre-expulsion Acadian residential architecture. It bears witness to both French and British rule and is the type of house built and lived in by the colonial officer class, reflecting the history of early settlement in the region. The de Gannes-Cosby House is the oldest documented wooden structure in Nova Scotia to date and has been continuously occupied since its construction. Built in the Acadian style, it is one of the few buildings dating from the French regime in Nova Scotia (prior to 1710) that is still standing. The de Gannes-Cosby House remains as the only visible reminder of almost 120 years of Acadian settlement. Over the years, it has evolved with several changes to the interiors.
Source: Historic Sites and Monuments Board of Canada, Minutes, June 2018.
Character-Defining Elements
Key elements contributing to the heritage value of this site include:
its location in downtown Annapolis Royal, Nova Scotia; its setting, set back from the street, on a grassed lot, in a mixed residential and business area in downtown Annapolis Royal; its one-and-a-half-storey massing, original form and dimensions, pre-expulsion Acadian residential architectural style and rectangular footprint with an ell; its timber frame construction and early building materials including willow-stem lath, plaster and horizontal drop siding dating from 1885; the gambrel roof pierced with dormer windows, the two double brick chimneys on the main section of the house, and brick single chimney on the ell; the placement of the doors and the windows and wooden six over six double hung sash windows with moulded trim; an enclosed, two-storey porch with sidelights, and the later back porch and covered verandah; the surviving original interior layout, decoration and finishes; the fieldstone foundation with partial basement.