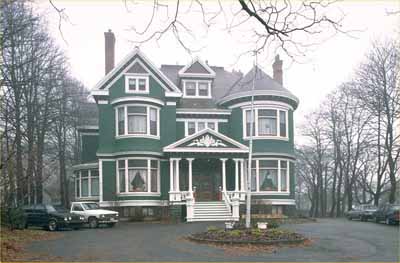Winterholme National Historic Site of Canada
St. John's, Newfoundland and Labrador

Winterholme
(© Parks Canada / Parcs Canada 1984 (HRS 0420))
Address :
79 Rennies Mill Road, St. John's, Newfoundland and Labrador
Recognition Statute:
Historic Sites and Monuments Act (R.S.C., 1985, c. H-4)
Designation Date:
1991-11-22
Dates:
-
1905 to 1907
(Construction)
Event, Person, Organization:
-
Sir Marmaduke Winter (1857-1936)
(Person)
-
Horwood Lumber Company
(Builder)
Other Name(s):
-
Winterholme
(Designation Name)
Plaque(s)
Existing plaque: On outside wall, left side of main doors 79 Rennies Mill Road, St. John's, Newfoundland and Labrador
This residence is an outstanding example of the Queen Anne Revival style, popular in Canadian house construction from the 1880s to 1914. Influenced by British and American models, the Queen Anne Revival favoured eclectic historical motifs, picturesque design, varied materials and distinctive windows. In Atlantic Canada, such houses were built of wood and tended to have stately, symmetrical facades and plans. Built in 1905-1907, Winterholme has a splendidly opulent interior, featuring decorative plaster and elaborate woodwork. The house is a key landmark in this historic district.
Description of Historic Place
Winterholme National Historic Site is a large, Queen Anne Revival-style residence located on a landscaped urban lot at 79 Rennie’s Mill Road in the Rennie’s Mill Road Historic District of St. John’s.
Heritage Value
Winterholme was designated a national historic site in 1991 because it is a fine example of the conservative approach to the Queen Anne Revival Style in Canadian domestic architecture.
Its heritage value resides in the physical attributes illustrating a conservative example of the eclectic, picturesque Queen Anne Revival style, typical of grand homes in late nineteenth-century Atlantic Canada.
Winterholme was built by the Horwood Lumber Company in 1905-1907 as a residence for Sir Marmaduke Winter (1857-1936).
Source: HSMBC Minute, November 1991
Character-Defining Elements
Key elements that contribute to the heritage value of this site include: the classically inspired, 3-bay facade organized around a central porch; the slightly asymmetrical definition of each bay as a distinct identity with its own roof line, roof details, vertical forms and horizontal depths; the steep, truncated, wood-shingled roof; the wooden clapboard exterior finish; the eclectic incorporation of historical motifs and features including: the classical porch supported by colonnettes and crowned with a decorated pediment; the curved, projecting end bay, one under a conical roof and one under a gable roof the heavy classical cornice; the use of varied window forms (bow, curved and flat-headed); the decorative ironwork crenellation on a second floor bow window; the whimsical repetition of features and motifs in pairs with each paired element in a slightly different form (two articulations of curved window forms, two articulations of gables of different sizes, two iterations of a floral motifs - one carved in the tympanum of the central pediment and on in stained glass over the entry door, two sets of double windows of slightly different sizes - one on the central gable the other on an end bay); varied exterior textures (shingles, wooden clapboarding, projecting string courses, curved clear glass, stained glass); stacked chimneys at each end of the roof; the symmetrical ground floor plan with principal rooms organized along a central axis; the varied interior footprint and fenestration of each room; the central stair hall with its fireplace, and carved, staged, staircase; the luxurious interior finishes (oak panelling, built-in furnishings, plasterwork , stained glass); Winterholme’s prominent siting in the Rennie’s Mill Road Historic District where it contributes to the district’s character;