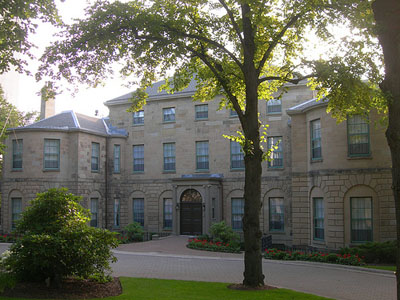Government House National Historic Site of Canada
Halifax, Nova Scotia

General view
© Government House, Jimmy Emerson, 2010.
Address :
1451 Barrington Street, Halifax, Nova Scotia
Recognition Statute:
Historic Sites and Monuments Act (R.S.C., 1985, c. H-4)
Designation Date:
1982-06-12
Dates:
-
1799 to 1805
(Construction)
Event, Person, Organization:
-
Governor Sir John Wentworth
(Person)
-
Isaac Hildrith
(Architect)
Other Name(s):
-
Governor's House
(Other Name)
Plaque(s)
Existing plaque: Near driveway entrance 1451 Barrington Street, Halifax, Nova Scotia
Constructed between 1799 and 1805 under the superintendence of architect-builder Isaac Hildrith, this is one of the oldest official residences in Canada. The combination of building material, craftsmanship, scale and style made it an ambitious project for the young colony. Its completion represented a personal triumph for Governor Sir John Wentworth, but its construction expenses provided a focus for opposition to him. The classical design, rusticated lower storey, and projecting wings with semi-circular bays were typical features of a gentlemen's residence in rural England in the late 18th century.
Description of Historic Place
Government House National Historic Site of Canada is located on Barrington Street in downtown Halifax, close to other early 19th-century landmarks such as the Old Burying Ground National Historic Site of Canada and Province House National Historic Site of Canada. It is a monumental, early 19th-century stone mansion built in the Palladian style, and is distinguished by its overall symmetry, regularly arranged double-hung windows, and its recessed three-story central pavilion flanked by two-storey wings. It is the official residence of the Lieutenant-Governor of Nova Scotia. Official recognition refers to the building on its landscaped grounds.
Heritage Value
Government House was designated a national historic site of Canada in 1982 because: it is one of the oldest official residences in Canada.
Built from 1799 to 1805 for Sir John Wentworth, the Colonial Governor of Nova Scotia, Government House has served as an official residence for more than 175 years. Wentworth, who sought to build a residence befitting his position, encouraged master-builder and surveyor Isaac Hildrith to design a building more closely resembling the country estate of an English gentleman rather than the official residence of a colonial outpost. Inspired by the Palladian style popular for English country houses in the late 18th century, Government House incorporates the classical forms, proportions and detailing typical of that style. It now functions as the official residence of Nova Scotia’s Lieutenant-Governor.
Source: Historic Sites and Monuments Board of Canada, Minute, June 1982.
Character-Defining Elements
Key elements that relate to the heritage value of this site include: its location in the historic heart of Halifax; the extensive lot, demarcated from the urban space by stone walls and cast iron fencing behind which the house is framed by landscaped grounds; the Palladian-inspired design of the house, with its central three-storey pavilion under a low hipped roof, flanked by two-storey hipped roof wings with semi-circular bays; the symmetrical organization of its multi-pane double-hung windows; the central main entry under a columned portico, the original (east) entry under a portico with a curved stairway; the reduction in window height on each storey with rusticated arched openings on the ground floor; the relatively flat restrained classical detailing including the stringcourse between the ground and second stories, pilasters, and recessed panels; its construction of Nova Scotia stone; surviving original interior detailing, including a central curved hanging staircase, and ornate classical detailing in the major public spaces such as the marble fireplace mantles in the Ballroom, the Ionic columns and architrave in the entrance foyer, the neoclassical screen in the Ballroom, and the ornate plaster cornices in the Drawing Room; its use as an official residence for the lieutenant-governor of Nova Scotia.