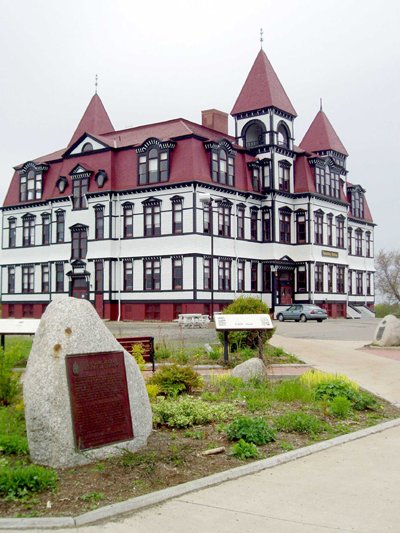Lunenburg Academy National Historic Site of Canada
Lunenburg, Nova Scotia

General view
(© Parks Canada | Parcs Canada)
Address :
101 Kaulback Street, Lunenburg, Nova Scotia
Recognition Statute:
Historic Sites and Monuments Act (R.S.C., 1985, c. H-4)
Designation Date:
1983-11-18
Dates:
-
1894 to 1895
(Construction)
Event, Person, Organization:
-
Harry H. Mott
(Architect)
Other Name(s):
-
Lunenburg Academy
(Designation Name)
-
Lunenburg Elementary School
(Other Name)
Plaque(s)
Existing plaque: 101 Kaulback Street, Lunenburg, Nova Scotia
The Lunenburg Academy is a rare survivor from Nova Scotia's 19th century academy system of education. Designed in 1894 by Harry H. Mott in the Second Empire style, it was constructed of wood, the most popular building material in the Maritimes. Academies were regarded as the most prestigious publicly-funded secondary institutions in each county. This was reflected in the design curriculum and quality of teachers and facilities. Among comparable school buildings of the period in Canada, this structure is outstanding.
Description of Historic Place
Lunenburg Academy is a large, late 19th century school building in Lunenburg, Nova Scotia. It is a three-storey, wooden building in the Second Empire style, surrounded by a spacious, open playground area. Its key location atop Gallows Hill is visible from most viewpoints when approaching Lunenburg. The property abuts Old Town Lunenburg Historic District National Historic Site of Canada. Official recognition refers to the building on its legal lot.
Heritage Value
Lunenburg Academy was designated a national historic site of Canada in 1983 because
— constructed of wood in the Second Empire style, it is a rare survivor from Nova Scotia’s 19th century academy system of education.
Lunenburg Academy illustrates a significant stage in the evolution of the education system in 19th century Nova Scotia, which had developed from one-room schoolhouses into the Academy system. The county academies were publicly funded and offered high quality secondary education within the public school system. This was reflected in their design, curriculum and quality of teachers and facilities. The Lunenburg Academy was constructed between 1894-1895 to the designs of prominent local architect Harry H. Mott.
Source: Historic Sites and Monuments Board of Canada, Minutes, June 1983.
Character-Defining Elements
The key elements that contribute to the heritage character of this site include:
— the prominent hilltop location at the edge of Old Town Lunenburg Historic District National Historic Site of Canada;
— the setting of the school in a green space with playgrounds;
— the timber frame construction with wooden cladding;
— the substantial, three-storey, cubic massing;
— the mansard roof in the French Empire style with segmental dormer windows, massive central chimney, and the three projecting towers with pyramidal roofs;
— the lively elevations with their projecting and receding masses, defined by a twelve-bay façade with projecting frontispiece flanked by towers housing entrances and nine-bay side elevations with central projecting frontispieces;
— the lively, classically inspired ornamentation with pediments over openings, oval windows, and intricate brackets;
— the horizontal emphasis of the moulded belt courses;
— the large school bell housed in a tower;
— the large windows with wooden frames and muntins;
— the variety of exterior textures and colours;
— the surviving interior configuration and ornamental detailing including the wooden wainscoting, stairs and banisters, paneled doors with transoms, and the original hardware.