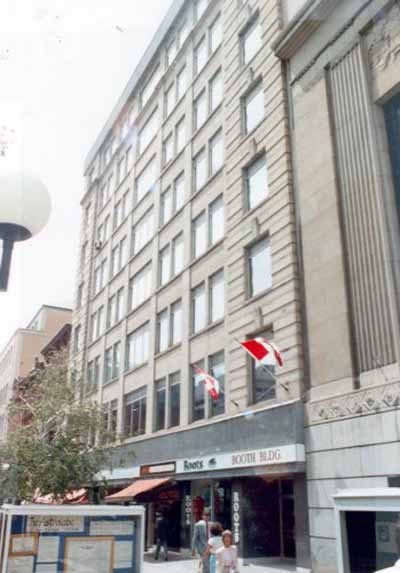Booth Building
Recognized Federal Heritage Building
Ottawa, Ontario

Exterior photo
(© Public Works Canada / Travaux Publics, 1985.)
Address :
165 Sparks Street, Ottawa, Ontario
Recognition Statute:
Treasury Board Policy on Management of Real Property
Designation Date:
1986-07-25
Dates:
-
1910 to 1911
(Construction)
Event, Person, Organization:
Custodian:
Public Works and Government Services Canada
FHBRO Report Reference:
85-26
DFRP Number:
08831 00
Description of Historic Place
The Booth Building is situated on the north side of Sparks Street in the core of the Ottawa business district. It is a large structure of reinforced concrete with an attractive, austere façade. The linear forms and extensive glazing combine in a simple, repetitive design topped by a projecting, flat cornice. The designation is confined to the footprint of the building.
Heritage Value
The Booth Building is a Recognized Federal Heritage Building because of its historical associations, and its architectural and environmental values.
Historical Value:
The Booth Building is associated with the development of early 20thcentury Ottawa and with the J.R. Booth family of the Ottawa lumber trade. Jackson Booth, one of the sons, was active in civic life as chairman of the Ottawa Improvement Commission. Involved in the development of the business district, he owned several existing office buildings and constructed several major office blocks. In 1908, in partnership with J.A.H. Holbrook, he financed the Booth building. This illustrates the family’s withdrawal from the lumber industry and the transition of Ottawa from a 19thcentury lumber town into a 20thcentury commercial centre.
Architectural Value:
The Booth Building is a good example of early concrete construction technology and the problems faced by architects in cladding such a structure. The Booth Building’s uncluttered facades and linear forms openly express its structural elements with a simplified and repetitive treatment of the exterior. This functional structure exhibits good craftsmanship and materials.
Environmental Value:
The Booth Building reinforces the present character of Ottawa’s central business district and is familiar to people working in the vicinity, to local residents, and to pedestrians.
Sources:
Dana Johnson, Blackburn Building, 165 Sparks Street, Ottawa, Ontario, Heritage Buildings Review Office Report 85-026; Booth Building, 165 Sparks Street, Ottawa, Ontario, Heritage Character Statement 85-026.
Character-Defining Elements
The character-defining elements of the Booth Building should be respected.
Its functional design, good quality materials and craftsmanship, for example: the large massing and high-rise design of the symmetrical structure with simple, linear forms and repetitive design; the seven-bay main elevation of steel and extensive glazing, topped by a projecting flat cornice; the rustication of the flanking end-bays; the facing of Ohio sandstone on the upper floors and the marble facing along the one-storey base containing the shop fronts.
The manner in which the Booth Building reinforces the commercial centre of downtown Ottawa and is a familiar landmark, as evidenced by: its design and materials that maintain a visual and physical relationship between the surrounding buildings and the streetscape of Sparks Street in the business district of Ottawa; its flat façade and store front windows which make it known to passersby on Sparks Street.
Heritage Character Statement
Disclaimer -
The heritage character statement was developed by FHBRO to explain the reasons for the designation of a federal heritage building and what it is about the building that makes it significant (the heritage character). It is a key reference document for anyone involved in planning interventions to federal heritage buildings and is used by FHBRO in their review of interventions.
The Booth Building (formerly the Booth-Holbrook Building) was built in 1910-11 by Alex. Garvock of Ottawa to the designs of J.A. Ewart, an Ottawa architect. It was Recognized because it is a very good example of the development of the community and because its setting reinforces the present character of the area.
HISTORICAL ASSOCIATIONS
This building is one of 19 buildings located on the north side of Sparks Street between Elgin and Bank streets, an area which has been, since the 1880s at least, the core of Ottawa's central business district. It is also one of the few in Ottawa which can be associated with the J.R. Booth family of lumber trade fame, their nineteenth century house and mills all having been demolished. One of the founder's sons, c. Jackson Booth, was the most active in the life of the city. His charitable donations gave Ottawa a new YMCA in 1909 (now the Roxborough Hotel) while his civic responsibilities included terms on the Ottawa Improvement Commission (of which he was chairman) and its successor, the Federal District Commission. In business, he focussed on real estate: he purchased several existing downtown office buildings and sponsored the construction of several major downtown office blocks. In 1908 he joined an Ottawa tailor, J.A.H. Holbrook, in financing the Booth Building which represents the gradual withdrawal of the family from an important Canadian industry and the transition of Ottawa from a lumber town in the nineteenth century to a commercial centre in the twentieth.
ARCHITECTURE
The Booth Building is an early example of architects coming to grips with the decorative problems of the new reinforced concrete construction technology. Unlike other highrises along Sparks Street which attempted to mask the structural system with a measure of surface decoration, the Booth Building openly expressed these elements in its simplified treatment of the exterior. The uncluttered facades and linear forms which steel, concrete and extensive glazing inevitably involved resulted in a very simple and repetitive design, fronted with Ohio sandstone on the upper floors and marble along the ground floor. Though few changes have been made to the facade above the ground floor (only the cornice has been replaced), the ground-floor shopfronts have all been altered.
ENVIRONMENT
This building is taller than its neighbours, so that, in spite of its midblock location, it is an imposing structure. Used as government offices during much of its career, it reinforces the present character of the area.