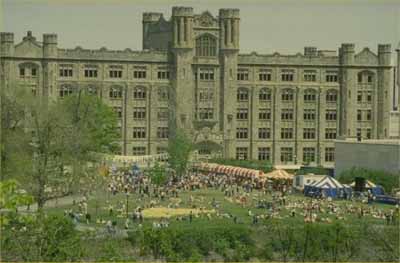Connaught Building
Classified Federal Heritage Building
Ottawa, Ontario

Front View
(© Parks Canada | Parcs Canada, 1993.)
Address :
550 Sussex Drive, Ottawa, Ontario
Recognition Statute:
Treasury Board Policy on Management of Real Property
Designation Date:
1988-09-01
Dates:
-
1913 to 1916
(Construction)
Event, Person, Organization:
Custodian:
Public Works and Government Services Canada
FHBRO Report Reference:
87-039
DFRP Number:
09004 00
Description of Historic Place
Designed in a Tudor Gothic style, the Connaught Building is an imposing government office building faced in randomly coursed rusticated sandstone. It is embellished with turrets, a crenellated roofline, buttresses, an ogee arched entrance and rows of flat-headed windows accented by dressed quoins. Situated on Sussex Drive, the Connaught Building overlooks Parliament Hill. The designation is confined to the footprint of the building.
Heritage Value
The Connaught Building has been designated as a Classified Federal Heritage Building primarily because of its architectural significance. It represents one of the best works of David Ewart, chief architect of the Department of Public Works (1897-1914). It also has important historical associations with the development of a stronger federal presence in the capital, and continues to function as an important urban landmark.
Sources: Robert Hunter, Connaught Building, Ottawa, Ontario, Federal Heritage Building Review Office Building Report 87-039;Connaught Building, Ottawa, Ontario, Heritage Character Statement, 87-039.
Character-Defining Elements
Key elements that define the heritage character of the building include:
the exterior elevations, which were designed in the modified Tudor Gothic style favoured by Ewart because of its compatibility with the Parliament Buildings and its associations with British precedent; the symmetry of the massing, which reflects an underlying Beaux-Arts layout; the highly articulated stonework, with its buttresses, corbelling, niches, carved embellishments, and elaborate window and door surrounds, and the doors and windows themselves; the wall finish, which is primarily of sandstone, with a granite plinth and Wallace stone detailing.
Heritage Character Statement
Disclaimer -
The heritage character statement was developed by FHBRO to explain the reasons for the designation of a federal heritage building and what it is about the building that makes it significant (the heritage character). It is a key reference document for anyone involved in planning interventions to federal heritage buildings and is used by FHBRO in their review of interventions.
The Connaught Building was constructed between 1913 and 1916 to the designs of Chief Architect David Ewart. Built to house the new Ottawa Customs Examining warehouse and offices for the Departments of Customs and Internal Revenue, it was one of a group of impressive buildings constructed in Ottawa in this period to house significant national institutions or government offices. The building continues to be occupied by Revenue Canada. The custodial department is Public Works Canada. See FHBRO Building Report 87-39.
Reasons for Designation
The Connaught Building has been designated as Classified heritage property primarily because of its architectural significance, representing as it does one of the best works of David Ewart, chief architect of the Department of Public Works form 1897 to 1914. It also has important historical associations with the development of a stronger federal presence in the capital, and continues to be an important urban landmark.
Character Defining Elements
The heritage character of this property is defined for the most part by the exterior elevations, which were designed in the modified Tudor Gothic style favored by Ewart because of its compatibility with the Parliament Buildings and its associations with British precedent. The narrow site led to a more strongly vertical composition than in Ewart's other work. The symmetry of the massing reflects an underlying Beaux Arts layout.
It is important that the various elements which contribute to the overall composition of these façades be carefully maintained. These include the highly articulated stonework, with its buttresses, corbelling, niches, carved embellishments, and elaborate window and door surrounds; and the doors and windows themselves. The wall finish is primarily of sandstone, with a granite plinth and Wallace stone detailing. Any required repair or restoration work should be undertaken only after careful analysis of existing conditions and with attention to the use of suitable materials and detailing.
Renovations to the interior in 1973 were generally unsympathetic to the heritage character of the property. Every opportunity should be taken to reintroduce a more compatible continuity between exterior and interior, particularly in the lobbies and circulation areas, and to enhance the symmetrical, Beaux Arts intentions of the original design.