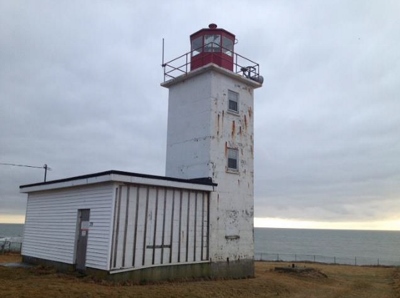Cape St. Marys Lighthouse
Heritage Lighthouse
Clare, Nova Scotia

Corner view
(© Fisheries and Oceans Canada | Pêches et Océans Canada)
Address :
Lighthouse Road, Clare, Nova Scotia
Recognition Statute:
Heritage Lighthouse Protection Act (S.C. 2008, c 16)
Designation Date:
2016-08-19
Dates:
-
1969 to 1969
(Construction)
-
1868 to 1868
(Established)
Description of Historic Place
The Cape St. Marys Lighthouse is a square, reinforced-concrete tower (8.7 metres in height) built in the corner of a 7.62 metre square concrete-block, one-storey fog alarm building. The tower is surmounted by an octagonal metal lantern and a metal gallery railing.
Built in 1969, this lighthouse is typical of a later style of lighthouse design that combined the light tower and fog alarm building functions in one structure. Cape St. Marys Lighthouse sits at the edge of a rocky cliff overlooking the Gulf of Maine, near the entrance to the Bay of Fundy and St. Marys Bay.
Heritage Value
The Cape St. Marys Lighthouse is a heritage lighthouse because of its historical, architectural, and community values.
Historical values
As an automated and unstaffed lighthouse, and the third lighthouse on this site, Cape St. Marys Lighthouse reflects the evolving nature of lighthouses since the first light was established on this site in 1868. The first two lighthouses were staffed with detached dwellings. Each lighthouse at this site has served as a navigational aid for shipping, as
well as for the lobster and groundfish fleets.
The municipal district of Clare, where the Cape St. Marys lighthouse is located, has longstanding Acadian roots. Since their arrival, the Acadian people have lived, and continue to live on the fruits of the sea. Thus, throughout the history of the region, the community has found itself connected to the sea and, in due course, to the lighthouse.
Architectural values
The Cape St. Marys Lighthouse is a square, reinforced-concrete tower, in the corner of a square single-storey, concrete-block fog alarm building. The 8.7 metre tower is
surmounted by a red octagonal metal lantern and simple metal gallery railing.
The current features are largely in accordance with the Department of Transport design drawings from 1968. Alterations include the movement of the fog alarm equipment outside and away from the building; a change to the cladding on the fog alarm building to vinyl siding; and the closing-in of several ground floor windows and a double door. The vinyl siding has not lasted well and the community plans to replace it with shingle, per the original design. The paint on the tower requires maintenance as well.
Community values
Cape St. Marys Lighthouse is situated near the edge of the rocky cliffs of the cape, placing the light 31.8 metres above the high water mark. It sits in a grassy area, at the end of a dirt road, in open country, in a very scenic location. To the north of the lighthouse stretch the rocky cliffs of the rugged Nova Scotia coastline, while to the east the land slopes down to the small fishing village of Cape St. Marys. The visual association of the lighthouse with its surroundings reinforces the maritime character of the region.
The lighthouse remains closely connected with the shipping industry that passes by it on the way to the Bay of Fundy or St. Marys Bay bound for the Grand Passage or the Petit Passage. As well, it is an important navigational aid for the local groundfish and lobster fisheries. It is also a much appreciated tourist icon, appealing to visitors as a scenic landmark and a place to watch the sunsets or go bird-watching. As such, it is important to the community in support of the growth of local tourism. The local government plans to set up a 4-season webcam at the site, as well as a historical monument to lost members of the fishery.
Related buildings
No related building are included in the designation.
Character-Defining Elements
The following character-defining elements of the Cape St. Marys Lighthouse should be respected:
— its remote location atop the cliffs overlooking St. Marys Bay and the Gulf of Maine;
— its intact, as-built structural form, height, profile, and proportions, based on the 1968 Department of Transport design for combined light towers and fog alarm buildings;
— its square, concrete tower and fog alarm building structure;
— its plain red metal railing that surrounds the gallery;
— its red octagonal metal lantern with its metal ventilator;
— its sole plain entry door and windows that are flush with the façade;
— its traditional red and white exterior colour scheme consisting of a white tower and attached fog alarm building, accented by red features including the lantern and the gallery railing; and
— its visual prominence in relation to the water and landscape.