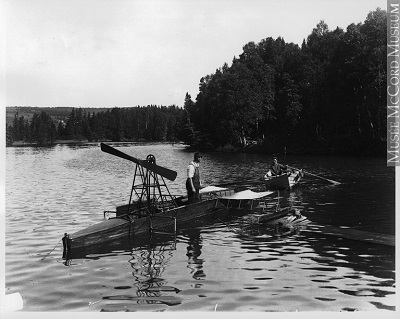Beinn Bhreagh Hall National Historic Site of Canada
Baddeck Bay, Nova Scotia

Hydroplane in Beinn Bhreagh's harbour, ca. 1915
© Musée McCord Museum / Wm. Notman & Son / VIEW-8365
Address :
998 Beinn Bhreagh Road, Victoria County, Baddeck Bay, Nova Scotia
Recognition Statute:
Historic Sites and Monuments Act (R.S.C., 1985, c. H-4)
Designation Date:
2017-07-20
Dates:
-
1892 to 1893
(Construction)
Other Name(s):
-
Beinn Bhreagh Hall
(Designation Name)
-
The Point
(Other Name)
Research Report Number:
2015-30
Plaque(s)
Existing plaque: 559 Chebucto Street, Baddeck, Nova Scotia
This grand home, built in 1892–1893 for inventor Alexander Graham Bell and his wife Mabel, is an outstanding example of Shingle style architecture, favoured in New England. It features circular towers and stone fireplaces. Mabel designed the gardens that frame the Beinn Bhreagh (“beautiful mountain”) estate, where her husband accomplished some of his greatest scientific research on sheep breeding, tetrahedral construction, and hydrofoils. Together, they formed the Aerial Experiment Association that developed early aircraft, including the Silver Dart, flown in 1909 over Bras d’Or Lake in Canada’s first controlled, powered flight.
Description of Historic Place
Beinn Bhreagh Hall National Historic Site of Canada is located in Baddeck Bay, northeastern Nova Scotia. Constructed as the summer residence, estate and laboratory of Alexander Graham Bell and Mabel Hubbard Bell, this large house stands in an extensive park-like 11.7-hectare (28.9 acre) property on the Red Head Peninsula between Beinn Bhreagh mountain and the North Basin of Bras D’Or Lake. The designation refers to the house and dependencies on the lot at the time of designation.
Heritage Value
Beinn Bhreagh Hall was designated a National Historic Site of Canada in 2017. It is recognized because: built in 1892-1893, the summer residence, estate and laboratory of Alexander Graham Bell and his wife, Mabel Bell, is an outstanding example of a prominent house built in the Shingle style popular in New England and favoured on the American seaboard. It is noted for its exceptional integrity, stone fireplaces and interior workmanship; lush gardens surrounding the main residence created by Mabel Bell; an inspiration to inventor and scientist Alexander Graham Bell during his late career, the estate served as a rare private home that was also the nerve centre for innovative experiments with kites, and sheep breeding, tetrahedral construction and hydrofoils; founded here in 1907 by Mabel and Alexander Bell, the Aerial Experiment Association developed four prototype airplanes, including the Silver Dart, which flew across Bras D’Or Lake in February 1909.
Designed by Boston architect Arthur G. Everett, the main residence building is one of the few surviving examples of an Atlantic Canadian summer home built by a prominent American, as well as an exceptional instance of the use of the Shingle style in Canada. The site is distinguished by gardens planted with exotic and uncommon species which reflect the original horticultural and landscaping efforts of Mabel Hubbard Bell. Beinn Bhreagh Hall is also a rare example of a summer residence that additionally functioned as a research laboratory. The estate was an important base for scientific experimentation and discourse, including research by Alexander Graham Bell and partners on sound transmission, medicine, marine engineering, and aeronautics, including Canada’s first controlled, powered flight.
Source: Historic Sites and Monuments Board of Canada, Minutes, December 2015.
Character-Defining Elements
Key elements contributing to the heritage value of this site include: its location at the Red Head Peninsula on Baddeck Bay; the two-storey, low, horizontal form and massing of the main residence, its Queen Anne/Shingle style, its original materials, colours, and exterior elements in their placement and extent including shingle siding, trim, rubble-stone foundation and walls, porches, verandas, various pitched roofs (hipped roofs, cross gables, gabled wall, roof dormers, and conical roofs), round and polygonal corner towers, tall chimneys, the multi-paned windows, including those set in horizontal bands, and the exterior wood ornamentation; the home’s original distribution of interior space, including the interconnected rooms set around the double-height great hall with grand staircase; interior elements such as the main staircase (with columns, posts, and spindles), fireplaces, millwork including pocket doors, window frames, mouldings, wainscoting, and cabinetry, stained glass, and shell ornament; the one-and-a-half-storey Gardeners’ Cottage with shingle siding, brick foundation and chimney, multi-paned windows, gable roof and cross gable, and entry porch; the Tool Shed with shingle siding, gable roof, and loft door; the Sheep Barn with gable roof; the design of the estate as a park-like landscape with core residential area, cultivated gardens, agricultural and research area, and extensive forest; the relationship between the main residence and the surrounding landscape, including grassed terraces with balustrade and curved staircases; the site’s vehicle access and pedestrian circulation routes; the varied planting scheme, including lawns, shrubs, bushes, hedges, and trees; the tiered garden with pergola and flagpole.