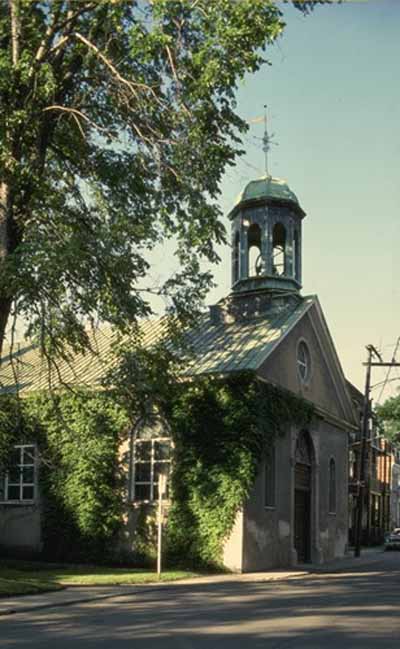Trois-Rivières Historical Complex National Historic Site of Canada
Trois-Rivières, Quebec

Recollet Church
© Parks Canada Agency / Agence Parcs Canada
Address :
784 des Ursulines Street, Trois-Rivières, Quebec
Recognition Statute:
Historic Sites and Monuments Act (R.S.C., 1985, c. H-4)
Designation Date:
1962-05-15
Dates:
-
1700 to 1829
(Construction)
-
1899 to 1981
(Significant)
-
1756 to 1760
(Significant)
-
1760 to 1777
(Significant)
-
1779 to 1823
(Significant)
-
1752 to 1806
(Significant)
-
1830 to 1830
(Significant)
-
1714 to 1960
(Significant)
Event, Person, Organization:
-
Joseph-François Hertel de la Fresnière
(Person)
-
Recollets
(Organization)
-
Ursulines
(Organization)
-
Major Georges de Gannes
(Builder)
-
François Lafontaine
(Builder)
Other Name(s):
-
Trois-Rivières Historical Complex
(Designation Name)
-
De Gannes House
(Other Name)
-
Hertel de la Fresnière House
(Other Name)
-
Recollet St. James Church
(Other Name)
-
Recollet Convent
(Other Name)
-
Ursuline Convent
(Other Name)
Research Report Number:
1962-004, 2009-CED-SDC-013
Plaque(s)
Existing plaque: 784 des Ursulines Street, Trois-Rivières, Quebec
This well-preserved architectural ensemble is a remarkable example, in its composition, of an 18th-century French-Canadian urban landscape. It encompasses five institutional and residential buildings, including the Récollets Convent and Church (today the Anglican Saint James Church), the Ursuline Monastery, and the Georges-De Gannes and Hertel-De la Fresnière houses, the latter built in the 19th century. The complex illustrates the evolution of the Rue des Ursulines, home to many Trois-Rivières notables, transient members of the military, and religious communities over the years.
Description of Historic Place
Trois-Rivières Historical Complex National Historic Site of Canada is located in the historic district of Trois-Rivières, in the Mauricie region of Quebec. The site consists of five buildings: De Gannes House, the Hertel de la Fresnière House, the Recollet Convent, the Recollet Church, and the Ursuline Convent. Constructed in the French Regime style, the one-and-a-half to two-and-a-half storey stone structures are visually integrated through their steep gable roofs with overhanging eaves, dormer windows, and multiple chimneys, as well as through their regularly-spaced multi-light windows, and centred entrance doorways. Official recognition refers to a polygon in the Trois-Rivières historic district.
Heritage Value
Trois-Rivières Historical Complex was designated a national historic site of Canada in 1962 because: it is probably a uniquely early group of buildings which still represent, in their outward form, the outlines of 18th century French Canada.
The heritage value of the Trois-Rivières Historical Complex resides in its architecture and design, which represent a unique example of urban construction in the French Regime style in Canada. Strategically positioned at the confluence of the St. Maurice and St. Lawrence rivers, the town of Trois-Rivières was developed under the French Regime as a transportation hub, first for the fur trade in the 17th century, and later for the colony’s nearby iron works.
During this period of growth, a number of residences and religious institutions were erected on the town’s rue Notre-Dame, today known as rue des Ursulines. The surviving buildings associated with this site were all built between 1700 and 1829, in the French Regime style of the time. The first of these buildings constructed was the Ursuline Convent, which was constructed in 1700, and underwent various modifications and additions between 1714 and 1960. The foundation wall is the only remnant of the 1700 structure, due to fires in 1752 and 1806. The Recollet Convent was built in 1742, followed by the church in 1754. The monastery and the church were shared by the Recollets and the Anglicans between 1760 and 1777, and later, between 1779 and 1823, they served as a hospital, shop, tribunal, prison, shelter and as administrative buildings. The Anglicans restored the monastery and the church in 1823, and, in 1830, the church was consecrated to Saint James. The house of French naval officer Major Georges de Gannes was built in 1756, and he resided there until 1760. The house’s stone construction was later roughcast. Lastly, Hertel de la Fresnière House was built between 1824 and 1829 by François Lafontaine, who named it after the French officer, Joseph-François de la Fresnière, the property’s original owner (in 1668). The Ursulines took possession of the property from 1899 to 1981 and today it serves as an interpretative centre. Having survived a devastating fire in 1908 that destroyed much of Trois-Rivières’ old town, these five structures serve as a visual reminder of the urban landscape of 18th-century French Canada.
Sources: Historic Sites and Monuments Board of Canada, Minutes, 1962, May 2009.
Character-Defining Elements
Key elements contributing to the heritage value of this site include: its location along the rue des Ursulines, in the northwest end of the historic district of Trois-Rivières, in Quebec; its urban setting, with the buildings situated close to the road; the visual integration of the five structures through their French Regime style, illustrated by their common symmetrical design, roof profiles, vertical massing, and arrangement of chimneys, doorways and windows; the spatial relationships between the site’s five buildings and between the site and the surrounding Trois-Rivières historic district; the modest and simple 18th- and 19th-century French Regime style and architecture of the buildings, with stone and roughcast façades; the one-and-a-half to two-and-a-half storey rectangular massing of the houses, and the convents; the gable roofs with dormer windows and twin end-chimneys featured on the houses, and the numerous chimneys of the church, and the convents; the arched and rose windows of the church; the regularly-spaced, multi-light windows and the entrance doorways located in the centres of the façades; the modest bell towers atop the Recollet Monastery and the Recollet Church; any original exterior features associated with the De Gannes House, the Hertel de la Fresnière House, the Recollet Convent, the Recollet Church, and the Ursuline Convent; the integration of the Trois-Rivières Historical Complex National Historic Site of Canada into the heritage character of the Trois-Rivières historic district.