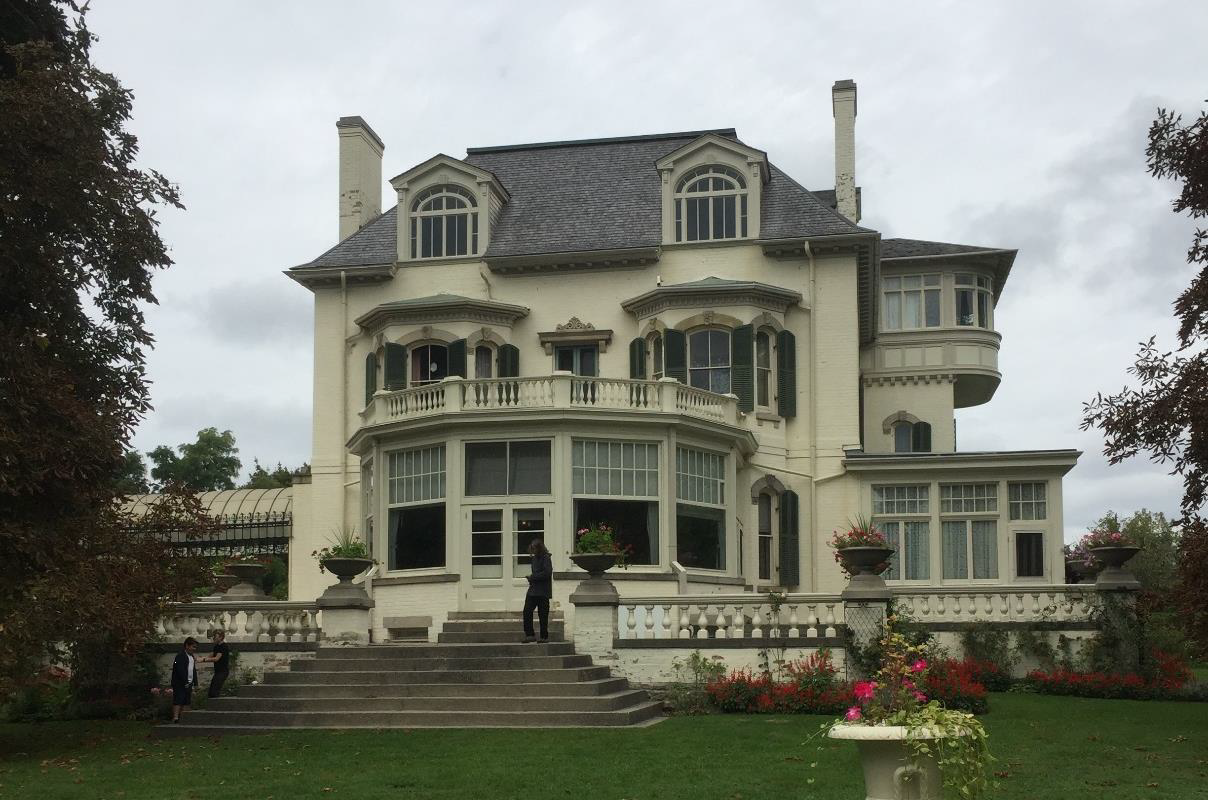Spadina National Historic Site
Spadina mansion was designated a National Historic Site in July 2019.
Commemorative plaque:
This stately mansion was constructed in 1866 as a Victorian estate and villa for Toronto financier James Austin, a founder and first president of the Dominion Bank. In 1897, his son Albert inherited the property and commissioned extensive renovations, carried out by Toronto architects W. C. Vaux Chadwick and Eustace G. Bird. The well-preserved interiors of Spadina house, with its unique Art Nouveau features, and the expansive surrounding landscape and outbuildings, including the chauffeur’s quarters, illustrate the opulent lifestyle of Canada’s social elite in the late 19th and early 20th centuries.
Spadina mansion
Begun in 1866 for Toronto entrepreneur James Austin and his wife Susan Bright Austin, this Toronto landmark is a rare example of a country estate and villa transformed into an opulent Edwardian residence. Between 1897 and 1913, Toronto architect W.C. Vaux Chadwick, the American firm Carrère and Hastings with Eustace G. Bird, and painter Gustav Hahn designed extensive changes for the earlier Victorian country house, whose designer is unknown. Spadina was inherited by James Austin’s son Albert. Together with his wife, Mary, he commissioned renovations that would impress upon neighbours and visitors alike the family’s prominent social position and their wealth. The mansion’s architecture, interior design and furnishings together with its surrounding grounds, garden, and outbuildings illustrate the grandeur in which Canada’s wealthy elite lived during a period of rapid urban expansion at the beginning of the 20th century. This is conveyed on the interior through the innovative arrangements of public and private rooms for the family and a servants quarters. On the exterior, it is expressed in the design and arrangement of gardens, greenhouse, and a garage complete with chauffeur’s quarters.

© Jennifer A. Cousineau, Parks Canada, 2018
The current Spadina, a large, architecturally eclectic, 55-room mansion, was preceded on the property by two other, smaller houses built in 1818 and 1836. Both were destroyed by fire and both were also named Spadina. Considerably altered in the last round of renovations in the early-20th century, the house exhibits a predominantly Second Empire aesthetic, with earlier, mid-19th century architectural elements visible on the exterior and interior. Clad in buff brick with dark green trim and a grey mansard roof, the distinctive elements of Spadina include its double-height bay windows, numerous dormers, the balustraded south terrace, and the elaborate iron and glass porte-cochère on its west side. The house is roughly symmetrical about its long, north-south central hallway, but is irregular in the disposition of windows, doorways, and rooms within the plan. Its lively exterior composition reveals a different elevation design on each of the four sides of the house.
The interior of Spadina combines luxurious spaces for private family use and public entertainment with utilitarian spaces once inhabited by staff that ran the household. Many rooms, with their intact collections of original family furniture and art objects, form the core of the house museum; other rooms serve various museological functions including offices, a library, and storage rooms. The basement currently houses a gift shop, meeting room, storage rooms, and exhibition space that exposes the first (1818) Spadina foundations. The first floor contains the historic kitchen, dining room, entry hall, reception room, drawing room, and a conservatory known as the Palm Room. The second floor has historic bedrooms, current staff offices, and sitting rooms. The third floor contains servant spaces – bedrooms, bathroom, and sitting room – as well as historic family bedrooms and sitting rooms.
Spadina sits on a 5.7-acre (2.31 hectare) plot of land on the brow of Davenport Hill in the Casa Loma district of Toronto. The northern part of the property, now separated from the southern part on the west side by a stone pergola dating to 1909, contains the services buildings – stable (1850), garage/chauffeur’s residence (1909), and greenhouse (1913). An apple orchard also sits north of the house. To the east is a formally-planned kitchen and flower garden in parterre formation. South of the house, the terrace opens onto a large manicured lawn that culminates in a tree screen at the lip of Davenport Hill.
Backgrounder last update: 202-12-10
The National Program of Historical Commemoration relies on the participation of Canadians in the identification of places, events and persons of national historic significance. Any member of the public can nominate a topic for consideration by the Historic Sites and Monuments Board of Canada.
- Date modified :