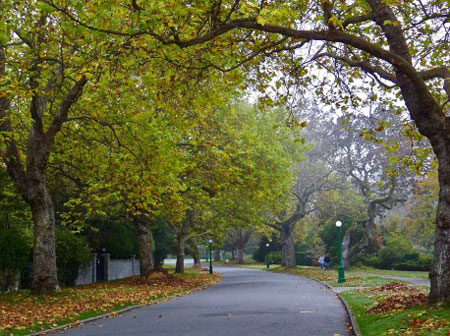Uplands National Historic Site

© Dr. Larry McCann.
Uplands is a residential subdivision of 188 hectares located in the northeastern section of Oak Bay, the oldest suburban municipality in Greater Victoria. Designed in 1908 by John C. Olmsted, senior partner at Olmsted Brothers, for Winnipeg real estate developer William Gardner, it is an exceptional example of subdivision design and planning and is among the finest works of a renowned landscape architect. The integrated use of design elements such as a gently curving street pattern, sensitivity to local topography and flora, large, irregular lot shapes, ample provision of parks, and the use of protective deed restrictions helped preserve the subdivision’s character and changed the way suburbs were planned well into the 20th century. The subdivision’s heterogeneous collection of high-quality, architect and builder designed single-family houses illustrates a variety of trends in Canadian suburban housing, from the Arts and Crafts to 21st century Neo-Modern styles. Uplands also preserves elements of First Nations archaeology and landscape practices. Uplands Park contains several First Nations burial cairns, and the preservation of the Garry oak meadows within the park and subdivision are attributed, in part, to the seasonal burning practices of the Songhees First Nation that preceded European colonization.
Uplands contains 600 single-family dwellings housing roughly 2,000 people. Its idyllic coastal site is bordered by the Salish Sea, the Uplands Golf Course, the Municipality of Saanich to the north, and Oak Bay to the southeast. Uplands is among the earliest subdivisions in Canada wholly planned as a residential park – a group of houses arranged in a pastoral setting. The Olmsted firm designed Uplands in the tradition of naturalistic or garden suburbs like Llewellyn Park, New Jersey (1853) and Riverside, Illinois (1869). Novel in Canada at the turn of the century, the residential park typology proved deeply influential.
Uplands’ organic design sits in dramatic contrast with the surrounding municipalities of Greater Victoria, whose boundaries encompass a patchwork of gridiron subdivisions with small, rectangular lots. Like other planned subdivisions in Canada and around the world, Uplands developed in phases. The first house was completed in 1912, and construction continued until 1976, by which time every lot had been built on. A number of the houses in Uplands were designed by Canada’s and British Columbia’s leading architects.
John Charles Olmsted’s respect for local landscapes and his technique of planning “with the land” had the benefit of preserving elements of First Nations archaeology and landscape practices. The Garry oak savannahs that John Olmsted found on site when he first visited in 1907 have successfully been protected and can be seen in yards, parklets, and in Uplands Park, a large natural park covering 31 hectares of land deeded by William Gardner to the municipality in 1946.
The National Program of Historical Commemoration relies on the participation of Canadians in the identification of places, events and persons of national historic significance. Any member of the public can nominate a topic for consideration by the Historic Sites and Monuments Board of Canada.
- Date modified :