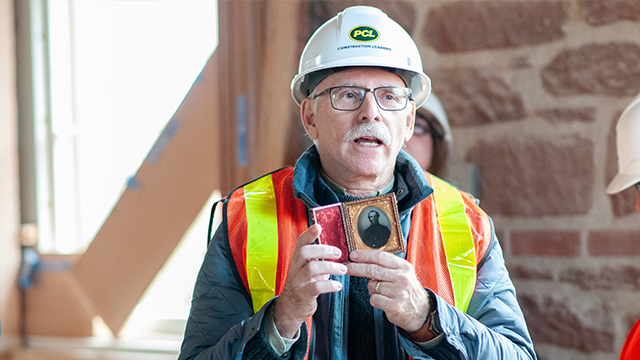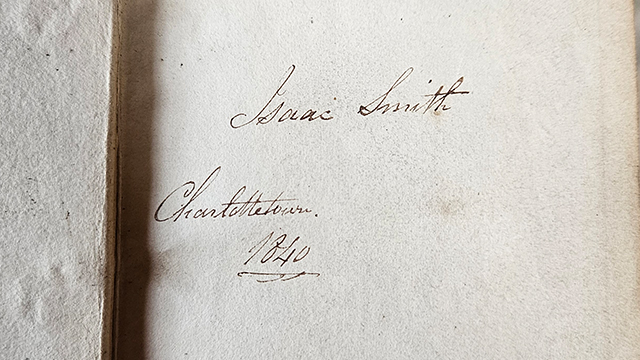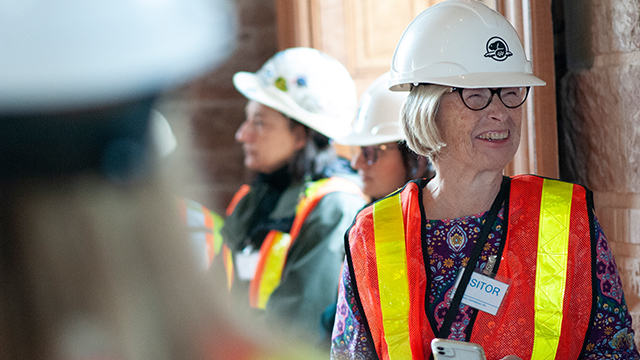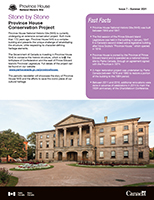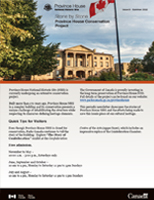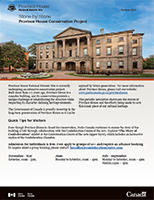
Stone by Stone: Conservation Project Information
Province House National Historic Site
The Stone by Stone is a periodic newsletter showcasing the stories of Province House and the efforts being made to save this iconic piece of our cultural heritage.
On this page:
- Featured articles
- Mysteries at Province House National Historic Site
- Profile series
- Download the Stone by Stone newsletter
A group of skilled tradespeople from Heritage Grade are using a centuries-old technique to recreate the decorative plaster at Province House National Historic Site. The plaster work is part of Phase 3 of the Province House conservation project, which focuses on preserving the heritage character-defining elements while bringing the building into the 21st century.
The team is being led by traditional plaster specialist Kieran Reid at a workshop in Charlottetown, Prince Edward Island.
The decorative elements include the cornice (decorative molding located along the top of an interior wall) and medallions (detailed centrepieces around light fixtures on the ceiling). In total, the crew is replacing about 2,000 linear feet of cornice and 18 medallions in the building.
“We are matching like-for-like,” said Reid. “There are some areas that are going to be left from the 1950s renovation, so we are matching the old and the new and trying to make it all look seamless.”
Reid said the crew is making the moldings off site instead of in situ as this allows them to make the moldings lighter. By making them lighter, they are less likely to crack over time.
Some of the intricate decorative plaster work is created using silicon molds.
Plasterers pour gypsum plaster on the bench before running the slipper over it to create a cornice (decorative moldings along the top of the interior walls) for Province House National Historic Site.
The slipper- a cutout template made of wood and zinc that is run along the bench to create a cornice.
Some of the finished decorative cornices designated for Province House National Historic Site.
The process of making a cornice involves creating a profile that matches the original cornice. There are approximately 10 different cornice profiles in the building. Plasterers apply gypsum plaster with trowels to a bench and then use a slipper (a cutout template made of wood and zinc that matches the profile) and run it along the bench by manually pushing it from one end to the other. This process is carried out about 40-50 times, and it becomes harder with each run. The gypsum gives off a lot of heat as it expands and dries. The slipper will jam if the plasterer is not running it fast enough along the bench.
“It sets really quick, so you have to do it in a space of 20-25 minutes,” said Reid. “It’s quite high pressure and very labour intensive.”
The medallions are made using silicon molds as the deep undercuts and details can’t be run on a bench.
Reid said the most decorative elements are the medallions located in the Confederation Chamber and the Legislative Chamber.
“There is a lot of detail in the medallions. They are ornate and there is a lot of different elements in the medallions that tell a story.”
Reid said working on a historic building, such as Province House, means none of the walls are plumb, level, and square. As a result, there is a lot of measuring, cutting and fabrication on site to ensure that every piece fits with the natural settlement of the building.
“This is a pretty old building,” said Reid. “It takes a lot more time and a lot more effort to make it look like it’s always been there.”
The team will also be on site making the walls. The walls consist of three coats: the first layer consists of lime, sand, and hair, the second layer consists of lime and sand, and the third layer consists of lime plaster. This kind of wall is durable and fire resistant and allows the walls to breathe and prevents moisture buildup from the exterior stone walls.
Reid said he enjoys the challenges of plaster work in heritage buildings.
“I enjoy it because every day is different,” said Reid. “Every day is a new challenge.”
The new slate roof at Province House National Historic Site combines traditional materials with modern day elements that will ensure less on-going maintenance and repair work are needed going forward.
The roof has been a source of chronic problems for this historic building. Over the years, water infiltration through the roof near the eaves as well as the annual freeze/thaw cycle has been the greatest enemy of the building’s interior and exterior stone walls.
The last time the roof was replaced was in the 1980s and the slate material came from a quarry in Vermont. Since the quarry was unable to supply replacement materials, the Province House conservation project team had to search for similar slate material elsewhere. After a fair bit of research, the team was able to source slate material from North Wales that is original to when it was first constructed between 1843-1847.
“A big part of the renovation project is the roof,” said Mick Davies, DFS Site Consultant at Province House National Historic Site. “The work we’ve done to the roof is going to protect the building for many years to come.”
Robertson Restoration specialize in historical restoration and carried out the roof work at the site. They removed all the old slate and roof coverings back to the rafters. They proceeded to replace the rotten rafters and brought the roofline to the edge of the stonework. The new design involves using copper cladding around the gutters and flashings to help create a seal. Under the slate, there are two layers of plywood with two-inch thick thermal insulation, vapour barriers and a waterproofing membrane. Mike Copan of Robertson Restoration has 20 years experience in historical restoration and received his training in Scotland and England. Copan has worked on various historic buildings across the country. “We are trying to keep it to the timeframe around the same time the building was actually built,” said Copan. “We are using better underlayment. Back then, they would use tar and tar paper. With today’s technology, the longevity of these products are far superior to what they had available 100 years ago.” The new design and modern elements ensures water infiltration won’t be an issue moving forward. The roof work was completed in August 2022.
We have done a really good job of sealing the building,” said Davies. “I don’t believe that we will have any problems with the roof, like we have had in the past.”
As part of a partnership with Parks Canada, students in Holland College’s Heritage Retrofit Carpentry program have carefully restored and reinstalled two of the original windows at Province House National Historic Site (NHS). Students began this unique conservation work in 2019. The conservation work involved disassembling the windows, including the glass panes, and removing putty and paint in order to examine the condition of the bare wood frames. They had to identify what needed to be replaced, manufacture that piece and install it. They also had to rebuild the window frames by installing glass and putty before painting it with linseed oil. The final step, which was reinstalling the windows, took place May 2-6 at Province House NHS.
The windows the students conserved are original to when the building was constructed between 1843-1847. There are a total of 101 windows being restored as part of the Province House NHS conservation project. Ninety-nine windows were shipped to a specialised facility in Ontario. The other two windows were conserved by students in the Heritage Retrofit Carpentry program.
The windows are located on the left hand side of the main entrance to the building and will be one of the first sights visitors will experience when the building reopens to the public. Nicolle Gallant, Project Manager for Parks Canada, PEI Field Unit, right, and Heather Harris, student from Holland College’s Heritage Retrofit Carpentry program at Province House National Historic Site where students carried out the intricate reinstallation process of these centuries old windows in May 2022. Harris is one of four graduating students from the Heritage Retrofit Carpentry program hired to assist with reinstalling the remaining windows at the site. This rare, hands-on-the-job training experience proved to be an incredible learning opportunity for the students in the Heritage Retrofit Carpentry program, including Heather Harris.
From Kensington, Prince Edward Island, Harris was one of 16 students this year involved with rebuilding and painting the windows frames. She also assisted with the intricate reinstallation process at the site.
“I got to have my hands on a piece of history,” said Harris. “It’s something I never imagined I’d get to be a part of, so I think it’s really special that Holland College partnered with Parks Canada on this project.”
This project did not come without its challenges. One challenge the students faced was adding weather stripping to the windows. This process was introduced in 1880, shortly after Province House NHS was constructed. Weather stripping improves energy efficiency by reducing air leaks and preventing external moisture from penetrating the windows.
Harris said the weather stripping added about an eighth of an inch on either side of the windows and, as a result, they did not quite fit back into the frame.
“We had to do some tinkering here and there to make them fit so that took a little bit of work to do,” she explained.
Josh Silver, Learning Manager for the Heritage Retrofit Carpentry program, said the original plan was to conserve and reinstall these windows with one cohort of students, but as a result of the COVID-19 pandemic, approximately 45 students have had the opportunity to help conserve these historic windows.
“As a teacher, I couldn’t ask for anything better,” said Silver. “This is a job that will be on our graduate’s resume for the rest of their lives.” As a result of this invaluable partnership, Harris is one of four graduating students from the Heritage Retrofit Carpentry program that have been hired by Heritage Grade (the subcontractor hired to restore and reinstall the windows) to assist with reinstalling the remaining windows at Province House NHS. “Parks Canada is exceptionally proud of this collaboration and the ability to foster a sense of ownership and pride in students who have helped conserve these windows of immeasurable cultural and architectural value,” said Karen Jans, PEI Field Unit Superintendent. Parks Canada and Holland College are currently looking at other ways for students in the Heritage Retrofit Carpentry Program to assist in Phase 3 of the conservation project. “My students and I have had a wonderful experience,” said Silver. “They’ve opened the doors, they’ve rolled out the red carpet and the learning and education that my students have received over the years is second to none.” Robert Morrison enjoys a good challenge when it comes to one of the oldest professions in the world.
Morrison, who is originally from Bristol, England, has 41-years experience as a stonemason, working on various historic buildings across Canada and the United Kingdom.
Two hundred and fifty hours later, Morrison has completed one of the most technically challenging pieces of his career- the ionic capital for the Province House National Historic Site (NHS) conservation project. “That was a particularly complex piece,” said Morrison. “Something like that is once in a lifetime.” In addition to being a stonemason, Morrison is also a certified CAD draftsperson and is the production manager for RJW Stonemasons, the contractor who is carrying out the masonry work for the Province House NHS conservation project.
The masonry work began in the fall of 2018 and is ongoing. Approximately 2,500 separate stone repairs are being performed- using the same tools when Province House was constructed between 1843-1847- a hammer and chisel.
A further 1,300 exterior stones are being replaced. Morrison assisted with the drawing, cutting and shaping of the Wallace, Nova Scotia stone being used for the exterior walls of the building.
Morrison said what made carving the ionic capital so challenging was the sheer magnitude of the stone and the fact that in all of his research, this ionic capital proved to be one of a kind.
An ionic capital is located on the topmost section of a column in a façade (the porch-like structure at the entrances of classical symmetrical buildings). Province House NHS has eight ionic capitals, and although they appear classical, the size and proportion of the volutes (the scroll-like embellishment on the ionic capital) are significantly different than traditional methods.
Therefore, Morrison had to manually find the centre of each individual curve as it spirals in the volutes, create his own template then carefully measure and carve each section by hand.
There is no room for error in this delicate work. “You have to have a clear head,” explained Morrison. “You have to think 3-4 steps ahead so that you are not cutting something off that you may need.”
Robert Morrison carving the volutes (the scroll-like embellishment on the ionic capital stone) at Province House National Historic Site. Morrison began his career as a stonemason in 1980. He was immediately fascinated by the trade. He’s worked on the Palace of Westminster (which was constructed in 1016), Buckingham Palace, Balliol College in Oxford as well as several notable cathedrals in England. Morrison and a team of stonemasons moved to Canada in 1986 as part of a 22-month contract to help rejuvenate the stonemason industry as many of the historic buildings across the country were in desperate need of restoration.
Their first project was the Nova Scotia Legislature (also called Province House). The team apprenticed 12 local employees in an effort to share these traditional stonemasonry techniques.
Morrison went on to make Canada his home and has worked on various historic buildings. His most recent projects include Province House NHS and the Parliamentary Precinct.
Morrison said the ionic capital for Province House NHS is a real portfolio piece.
“I have a great sense of pride,” said Morrison on completing the ionic capital. “The opportunity to work on this piece is pretty unique.”
As Morrison reflects on his career at a stonemason, he has no regrets.
“I have loved every minute of it,” said Morrison. “If you love what you do, you never work a day in your life.”
An ionic capital is the beautifully adorned topmost section of a column. Province House NHS has eight columns, located on the north and south façades of the building. The ionic capital on the south west corner of the south façade was the one needing replacement as part of the Province House National Historic Site conservation project. Featured articles
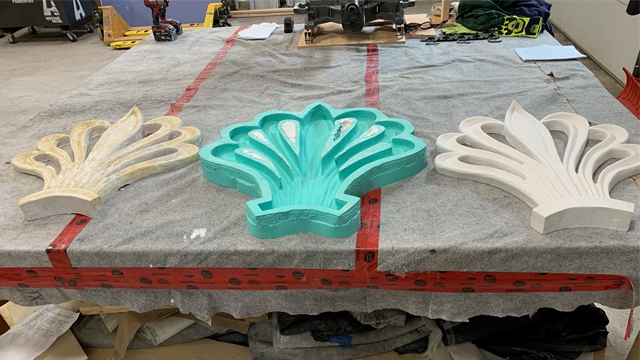
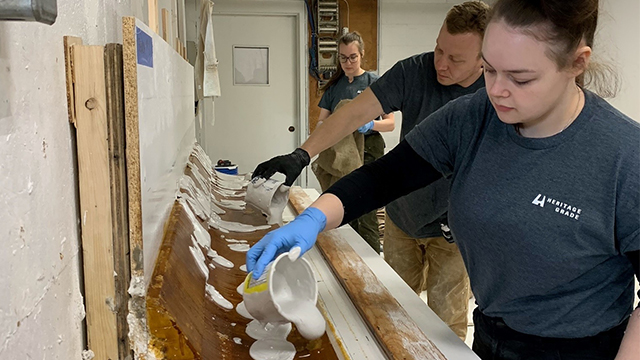
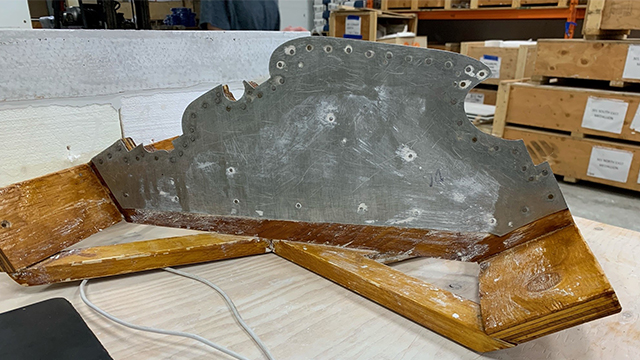
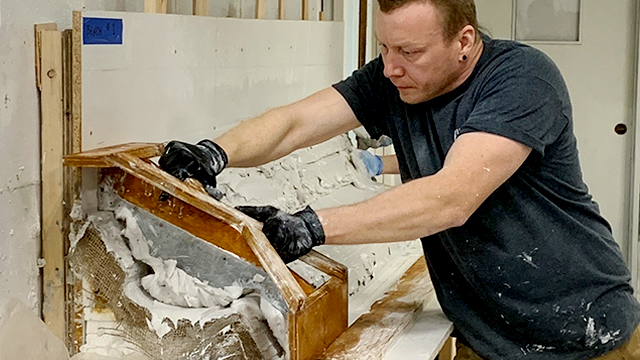
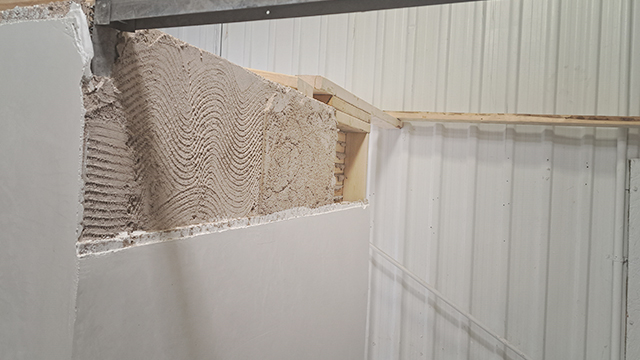
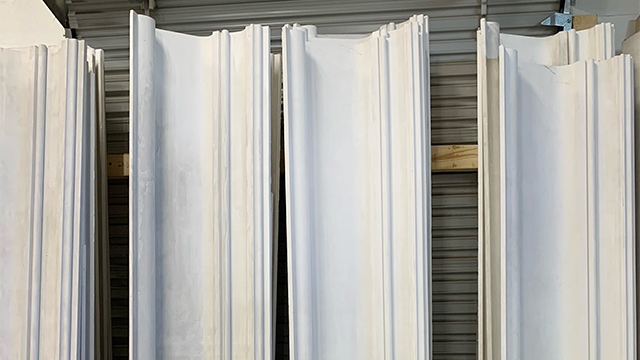
Restoring the roof at Province House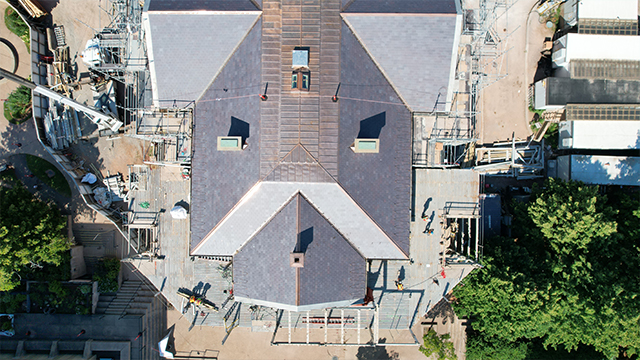
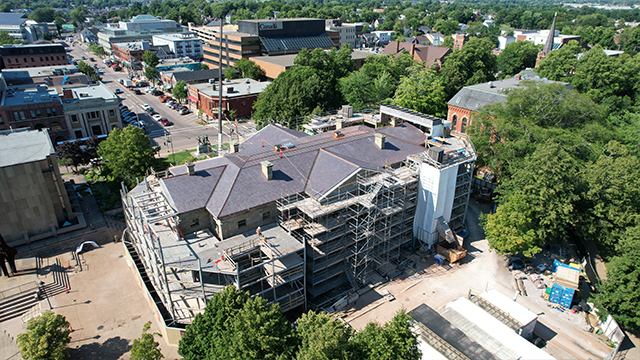
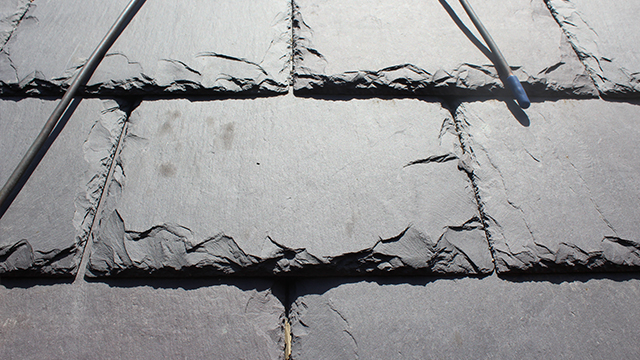
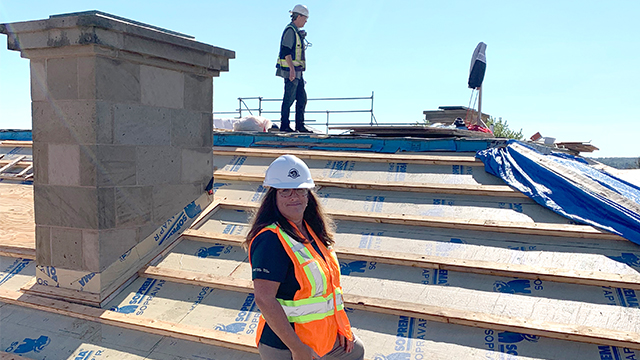
More featured articles
Holland College students restore and reinstall heritage windows at Province House National Historic Site
Holland College students restore and reinstall heritage windows at Province House National Historic Site
 Students carrying out the intricate reinstallation process of these centuries old windows at Province House National Historic Site.
Students carrying out the intricate reinstallation process of these centuries old windows at Province House National Historic Site.
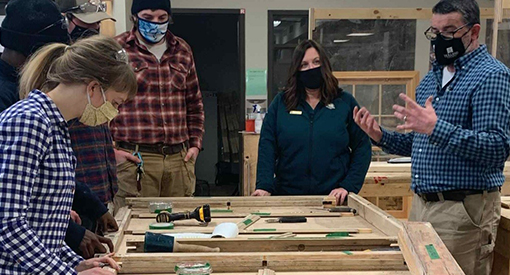
A love for the craft: Robert Morrison is an expert in his field, with 41-years experience in the stonemason industry
A love for the craft: Robert Morrison is an expert in his field, with 41-years experience in the stonemason industry


Mysteries at Province House National Historic Site
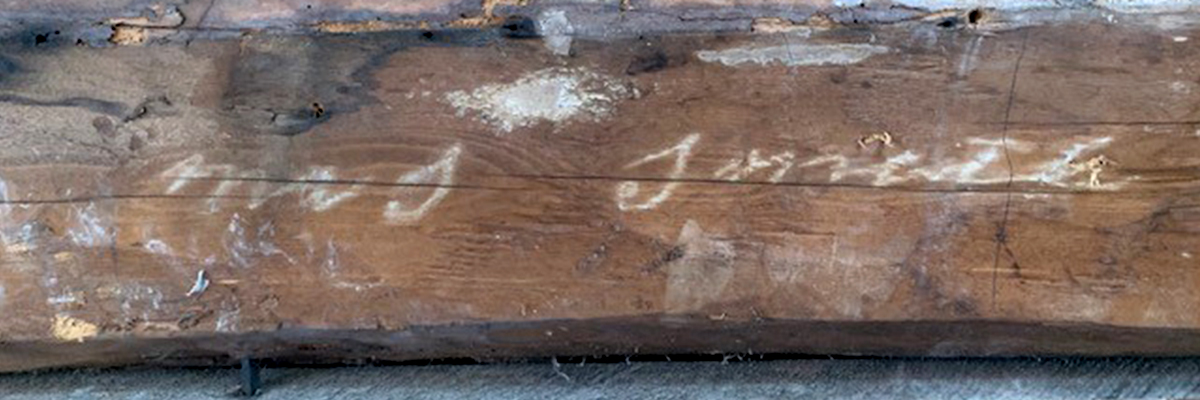 Isaac Smith’s signature, the architect who designed Province House in Charlottetown and supervised the construction of the building between 1843-1847, was found along the underside of the southwest balcony in the Confederation Chamber in spring 2023.
Isaac Smith’s signature, the architect who designed Province House in Charlottetown and supervised the construction of the building between 1843-1847, was found along the underside of the southwest balcony in the Confederation Chamber in spring 2023. On April 14, 2023, Heather Harris was working on the floor joists along the underside of the southwest balcony in the Confederation Chamber when she noticed some handwriting.
Harris, a graduate from Holland College’s Heritage Retrofit Carpentry program, has found several signatures over the course of her involvement with the project and was excited to find another one. She couldn’t quite make out what it said, so she called over her colleague, Evan Karl, to help her decipher the cursive script.
There was a pause. “Does that say Smith?” asked Karl. Harris’ initial reaction was one of disbelief at the possibility of finding the signature of Isaac Smith, the architect who designed Province House and supervised the construction of the building between 1843-1847.
"No way. It can’t be, can it?” responded Harris.
At that moment, Brian Willis, Onsite Project Manager, walked into the room. They called him over to look at it.
When we looked at it, the way it was written in the cursive script, it did look like two words,” said Willis. “It looked like it could have been Mrs. Smith or Mr. I Smith. We thought for a while that Mrs. Smith may have signed it, too."
It is common practice for a builder to leave his signature behind in an obscure location. Until then, Smith’s signature had not been found.
"They sign in places that are not obvious,” said Willis. “This was the very definition of that. There is no chance you would have found this signature unless you were restoring the building."
On November 15, 2023, a very special and unforgettable moment unfolded during a stakeholder tour at Province House.
Kathy Large is the great-great-great granddaughter of Smith and was at the site with her brother in-law Ian Scott. They happened to have some artifacts with them that day which included a family bible with Smith’s signature.
The signature on the underside of the southwest balcony was quickly pointed out to Large and Scott. The excitement in the room was palpable.
"Once we saw the signature in the bible, we knew it was Isaac Smith’s signature on a rough piece of wood instead of a smooth piece of paper,” said Willis. “I think he signed it upside down because the gap between Mr. I and Smith is so wide."
Harris had the opportunity to meet Large and Scott and shared the story about her finding the signature.
"I just happened to be at right place at the right time. If I had been there by myself, I could have easily seen it, not make out the writing, and forgot about it,” said Harris. “It was really neat to chat with his ancestor and make that connection."
Click image to learn more
More mysteries
Every artist leaves a mark

While removing a small door jamb stone at the south-east entrance in July 2020, a stonemason discovered something unusual- polyethylene sheeting between the door jamb and the stone behind it.
After removing the polyethylene sheeting, much to the stonemason’s surprise, a carving of a human face was discovered. The stone was designated for replacement, so drill marks can be seen surrounding the face, but luckily, it did not ruin this unique display of artwork.
The face carving has a 3D quality to it. The smiling face has eyes looking to the side, with a nose and cheeks that slightly protrude, while wisps of hair frame the face. One of the cheeks has a unique stone pigment, giving him a rosy cheek.
The presence of polyethylene sheeting and newer mortar raises questions about whether the face was carved by one of the original stonemasons (James Watts, William Bain, Francis McDuff) and then repositioned and reinstalled during later renovations or whether the face was created later in the building's history, by a more modern stonemason.
We will likely never know for certain who carved it, but we can hypothesize that someone wanted to leave their mark by carving his own face into the stone. Whoever it was, clearly had a sense a humour, and never intended for it to be found.
Profile series
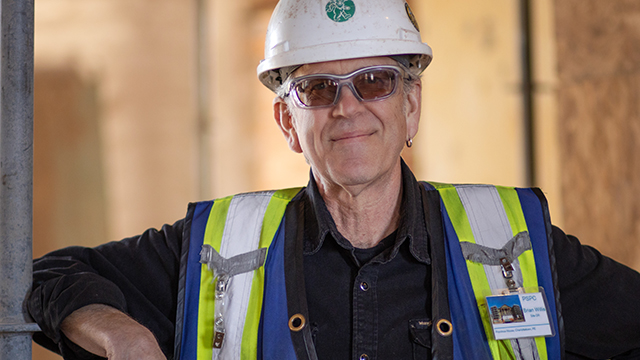 Brian Willis
Brian WillisBrian Willis is a very familiar face at Province House National Historic Site.
Willis, who grew up on Kingston Road in Prince Edward Island, has worn several hats over the course of his involvement with the Province House conservation project including construction site superintendent, heritage conservation specialist and most recently as the site-based project manager.
“I’ve spent a lot of hours in this building. I haven’t missed very many days and I’ve seen and met just about everyone who has been on site.”
Willis arrived at the site in April 2017 and works closely with Public Services and Procurement Canada and Parks Canada. He is the conduit for everyone including consultants, inspectors, subcontractors, suppliers, and clients. He knows everything that is going on at the site and ensures protocols and specifications are being followed.
“I try and keep everyone aligned,” said Willis. “For example, if the architects specify that something needs to happen, but the suppliers have something else in mind, you have to flag that. You have to know what is coming, what is needed and then you have to layer all that with simple things, like the weather, traffic, parades, holidays and labour availability.”
He said one of the biggest and most important elements of his job is monitoring site safety and ensuring contingency plans are in place with the Project’s general contractor.
"You are responsible, literally, and figuratively, for everyone’s health and safety at the site. If something is wrong, they come to you.”
His favourite part of the job is connecting with people and giving guided tours of the building to project team members for the first time. He estimates there have been between 500-600 people who have worked on this historic conservation project.
“They will remember this moment in their careers. It certainly would mark a high point.” said Willis. “For me, in the heritage field, it represents the very peak of what I see as possible for a building on PEI.”
Willis said he sometimes thinks about what it would have been like to build this grand structure in the heart of Charlottetown between 1843-1847. Architect Isaac Smith and his team would have had to rely on doing everything by hand from digging to using brute strength to haul exterior stones from the boat at the harbour.
Willis also imagines the work would have been quieter, with only the sounds of people talking and implements tooling stone and wood.
“I’m enthralled as to what it would have taken for Isaac Smith to build this building.” said Willis “It was really ambitious at the time. It would have been on display and a real challenge for him. I don’t think it was easy at all.”
Willis said the building was never perfect, but that it was a result of the limitations on the materials and technologies available at the time.
“Smith relied on his common sense as a builder. He was a smart guy and did a tremendous job with the resources he had at his disposal,” said Willis. “Things are different today. There is a better and easier way to do things. I like to think, if he were alive today, he wouldn’t make the same mistakes that he did back then.”
Willis said the building likely won’t need this level of conservation for another 180-200 years.
“We are doing the right thing by this building. What we have done is excellent work and we’ve got the building back to a state that is better than the original,” said Willis. “We’ve made Isaac Smith proud.”
More profilesMalve Petersmann

Malve Petersmann
Malve Petersmann is a Visitor Experience Project Manager with the National Project Delivery Services Team at Parks Canada.
Petersmann, who lives in Kjipuktuk, Miꞌkmaꞌki, also known as Halifax, Nova Scotia, has been with Parks Canada for over 17 years, working in various Visitor Experience positions.
She joined the Province House Exhibit Project Team in the summer of 2019 to assist with the fourth and final portion of the project: the design, development and installation of the new visitor experience offer at Province House National Historic Site (NHS).
Her job entails making sure that the right people are sitting around the project table at the right time, including content experts, historians and curators, writers and translators, designers, fabricators and stakeholders.
"There is a sequence of work that happens when you are in the process of developing an exhibit, and it is my responsibility to maintain that sequence,” explains Petersmann. “I make sure that conversations happen between key members of the Province House Exhibit Project Team so that decisions are made efficiently to help move the project forward."
She is also responsible for delivering the exhibits on budget and on time, but notes that this responsibility runs much deeper when it comes to an interpretive project.
"You have the responsibility to make sure you are telling the stories you need to tell in a way that is inclusive, respectful, and accurate and that the methods you are using match the needs and preferences of your target audiences so that visitors are easily engaged, and feel connected and inspired by their experience in the exhibit."
The Province House Exhibit Project is one the largest projects she has been assigned to in her career with Parks Canada, not only in scope, but also in the significance of the subject matter.
"I think over the course of this project, the Province House Exhibit Project Team has become increasingly aware that a lot of perspectives, opinions, and experiences have traditionally been excluded from the way that Parks Canada has represented certain stories,” said Petersmann. “We’ve been using the guidance of Parks Canada’s Framework for History and Commemoration to shift the way that we represent the stories that are being told at Province House."
The Framework for History and Commemoration is a document that was published in 2019 to provide guiding principals and practices for the way Parks Canada shares Canadian history (www.pc.gc.ca/en/lhn-nhs/plan/cadre-framework). This guide was developed following the Truth and Reconciliation Commission of Canada’s report, which includes calls to action that guide the ways the Government of Canada addresses the ongoing impacts of residential schools on survivors and their families.
One of the key approaches the Province House Exhibit Project Team has used in the development of the exhibits is the establishment of several advisory committees as well as significant engagement with local and national Indigenous communities and other communities of interest who’ve typically been underrepresented and excluded from the stories told at Province House NHS.
“We’ve had a number of very deep, very good, and very honest conversations with Indigenous cultural heritage experts around the country and in several of those sessions, we’ve collectively found takeaways from those conversations that were big epiphanies and realizations about the history we’re representing at this site.”
Petersmann said this project is a great opportunity for Parks Canada to indicate its willingness to take steps towards reconciliation, not just towards Indigenous communities, but also to other marginalized communities.
She describes her involvement in this project as a fulfilling, enriching, and an overall incredible learning experience.
I feel blessed to be working with the Province House Exhibit Project Team that we have assembled and I feel very supported in the work that we are doing,” said Petersmann. “I’ve been very moved by the level of support that we have received from various departments and senior management within Parks Canada.
Petersmann says her hope is that the new exhibit space will feel welcoming to everyone and that all visitors will leave feeling inspired.
"Our hope is that visitors will leave the experience really feeling like they have learned something they didn’t know before, that they’ve had a powerful realization or transformative experience, and that they leave with a sense of agency and hope for what comes next for Canada.”
- Date modified :

