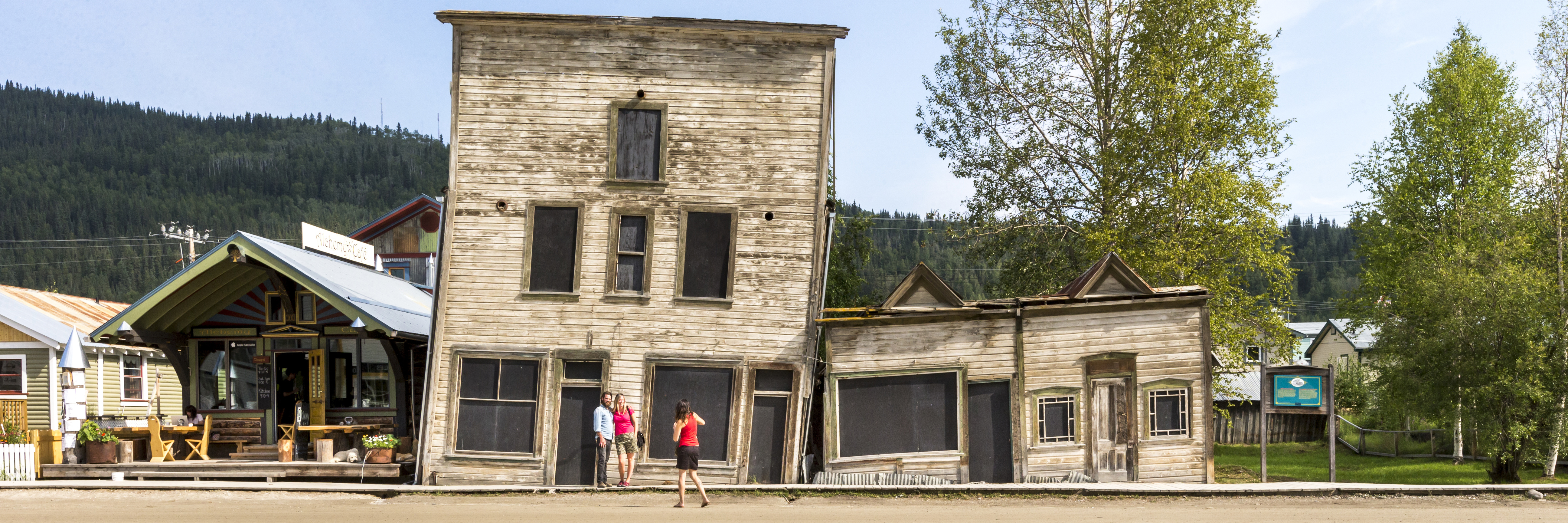
Old buildings - new ideas
Klondike National Historic Sites
Parks Canada is working on building a sustainable path forward for the many properties and buildings in our care in the Klondike region. We want to see them protected and used in a way that contributes to a healthy and vibrant community.
We have identified 15 properties in Dawson City that we are evaluating to determine future use options. In June and July we asked for public feedback on these properties. Thank you to all those who took the time to come to the open house or fill out the survey!
We are excited by the tremendous response and appreciate your ideas on how these 15 buildings and properties could best be used in the future. In October we presented to the public our report that summarizes the feedback we received from our consultations in the summer.
View the What we heard report
Parks Canada is responsible for protecting nationally significant examples of cultural heritage and sharing the stories of these treasured places. A final report has now been completed and is being further evaluated by Klondike National Historic Site. The feedback received was considered during the development of options for these important places.
The team evaluated options for each of the spaces against a number of criteria. Options presented will examine impact on:
Background on the project
Parks Canada is working hard to reach our goals set out in the Klondike National Historic Sites’ 2018 management plan. Part of this work is developing a sustainable model for managing the sites’ heritage assets in and around Dawson City.
Parks Canada is the largest heritage building owner in the Klondike region with over 100 buildings to manage in the Dawson City area. All buildings and land are located in the traditional territory of the Tr’ondëk Hwëch’in. Many of these assets are in very poor or poor condition and the portfolio exceeds the human and financial resources available to maintain them in a good condition. While some buildings are used as housing, office spaces, storage and for interpretation, many sit empty. Parks Canada is working towards developing a sustainable path forward for these assets that fosters their protection while enabling their adaptive future use and continued vibrant, vital role in their community.
This research into future options for our spaces connects closely with our Real Property Management strategy. Management of Parks Canada’s resources is a shared responsibility and the best future options for maintaining these historic places while contributing to our community is paramount to the future preservation and sustainability of Dawson’s built heritage.
Timelines for outcomes
This process began in September 2022 and an Options Analysis will be completed in March 2024. Parks Canada is now reviewing and determining which strategies are able to be implemented, considering fiscal and human capacities as well as potential partnerships and timelines to complete the presented option.
For more information, please contact Kayla Goodwin: kayla.goodwin@pc.gc.ca
Background on buildings
Here is more information on the 15 buildings Parks Canada is analyzing for future use options.
Married Officer’s Quarters
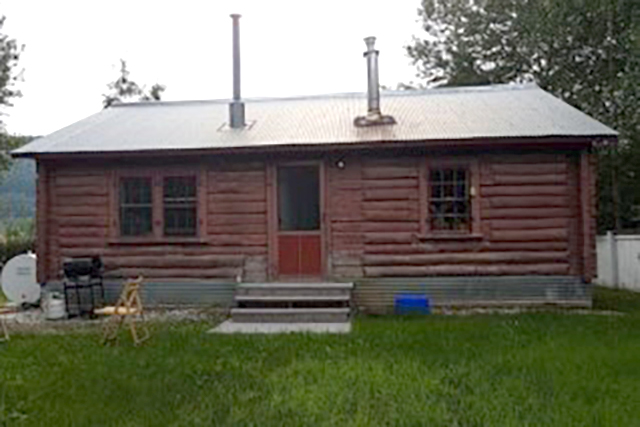
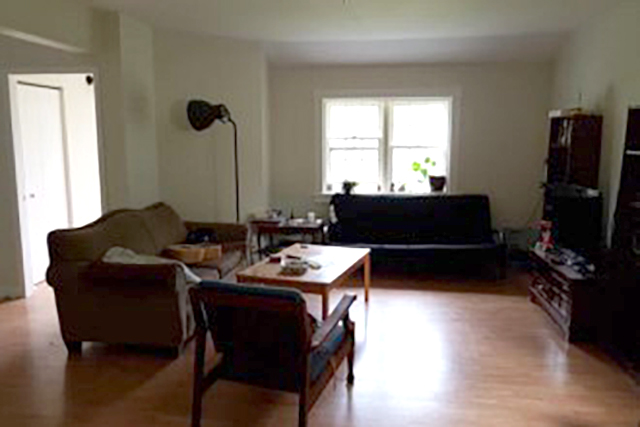
Address: Fourth Ave., Dawson City, Y0B 1G0
History of the building: The Married Officer’s Quarters was built in 1898 to house the Superintendent and then the officers of the North West Mounted Police stationed at Fort Herchmer in Dawson City. It was used for this general purpose until after WWI, then from 1923 until 1945 as a radio station by the Canadian Corps of Signals. It then reverted to its original role as housing for RCMP officers until 1966. In 1981-82, the building underwent major rehabilitation and upgrading work by Environment Canada.
Current Use: Parks Canada staff housing
Heritage Value: Recognized by Federal Heritage Building Review Office
Municipal Zoning: Institutional
Municipal Services: Sewage, water, electrical
Condition: Good
Current Year-Round Operation: Yes
Building Size: 132m2
Parking Lots: Driveway and parking for two vehicles
North-West Mounted Police Stables
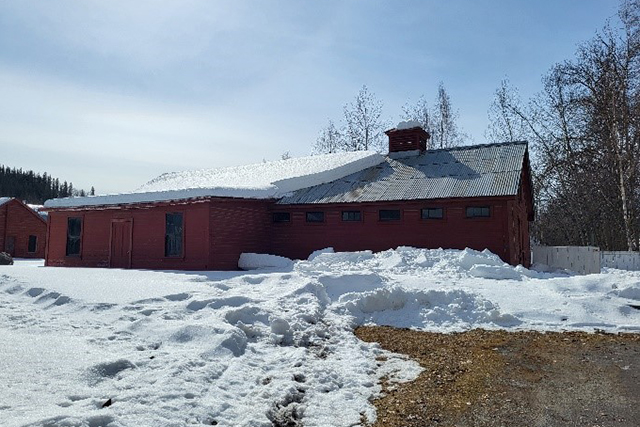
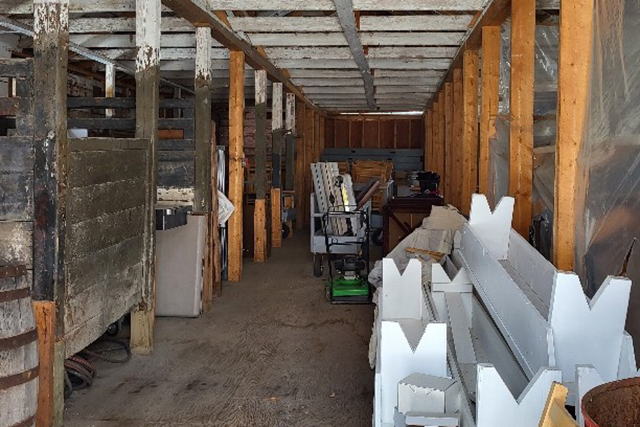
Address: Fourth Ave, Dawson City, Y0B 1G0
History of the building: The Stables building was built in 1903 to designs by Robert Moncrieff to accommodate police horses. At some time prior to 1925, it was reduced in size by about 40%. In 1972, it was acquired by Environment Canada. The building remained vacant for many years then underwent stabilization work in 1982.
Current Use: Parks Canada storage
Heritage Value: Recognized by Federal Heritage Building Review Office
Municipal Zoning: Institutional
Municipal Services: None
Condition: Poor
Current Year-Round Operation: Yes (not heated)
Building Size: 172m2
Parking Lots:No
North-West Mounted Police Jail
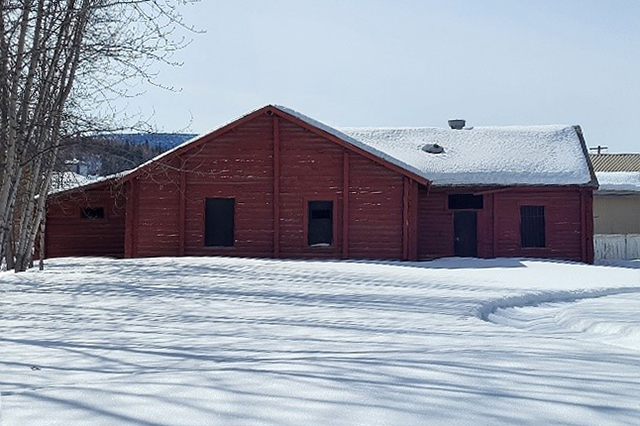
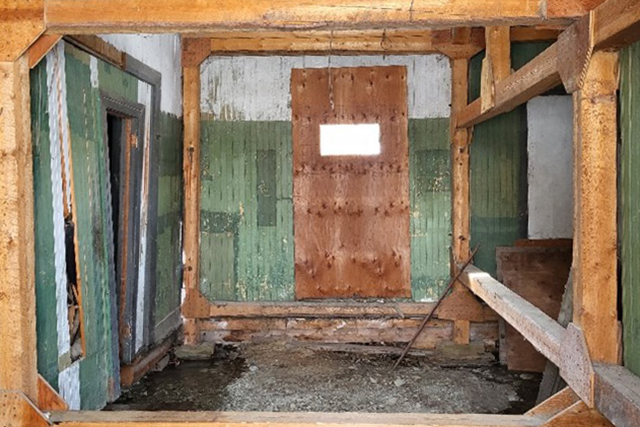
Address: Fourth Ave, Dawson City, Y0B 1G0
History of the building: The North-West Mounted Police Hospital was built in 1898 and adapted by the NWMP for use as a jail in 1910. In 1972, Parks Canada acquired the building and it underwent major stabilization work in 1982.
Current Use: Parks Canada storage
Heritage Value: Recognized by Federal Heritage Building Review Office
Municipal Zoning: Institutional
Municipal Services: None
Condition: Very poor
Current Year-Round Operation: Yes (not heated)
Building Size: 208m2
Parking Lots:No
Fort Herchmer Greenspace
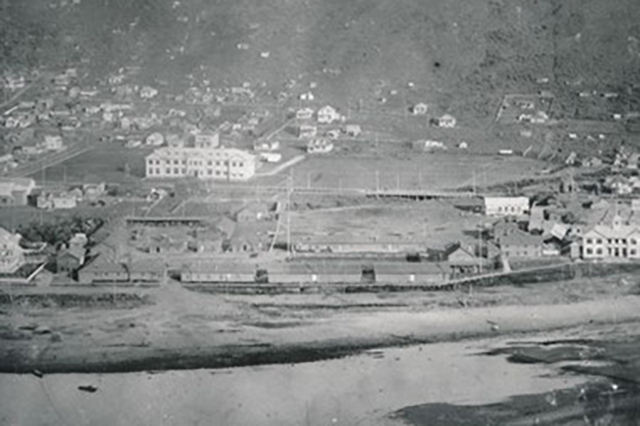
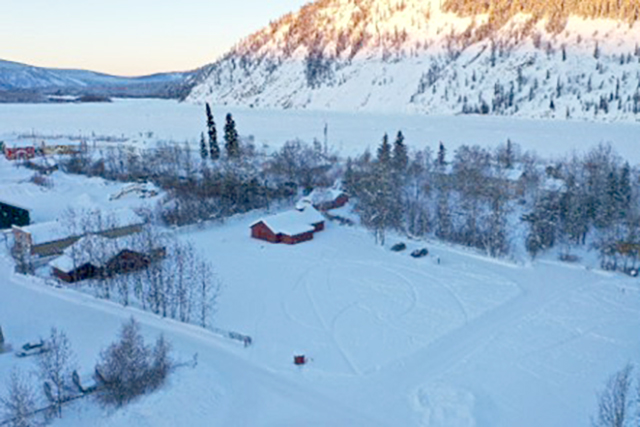
Address: Fourth Ave, Dawson City, Y0B 1G0
History of the space: The Fort Herchmer greenspace is the remains of the northern portion of what was the North-West Mounted police barracks in Dawson City, active from 1897 to roughly 1920, although the surviving buildings were used by the Royal Canadian Mounted Police until the 1960s. A declining population led to less need for a large police presence, and the buildings on the property were repurposed or left to the sub-arctic conditions.
Current Use: Greenspace, some special events
Heritage Value: Not recognized
Municipal Zoning: Institutional
Municipal Services: None
Condition: Good
Current Year-Round Operation: Yes (snow not cleared during winter)
Parking Lots:No
Ruby's Place
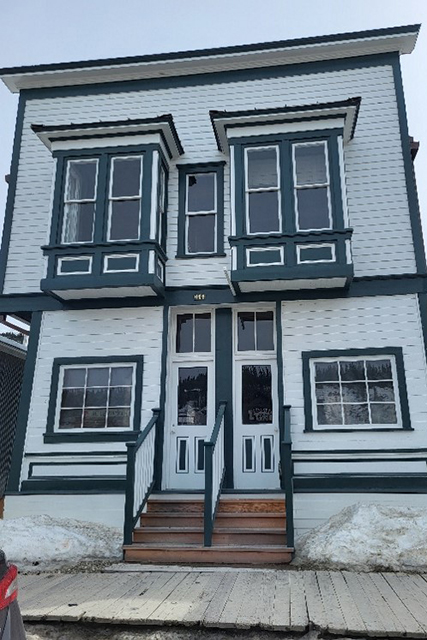
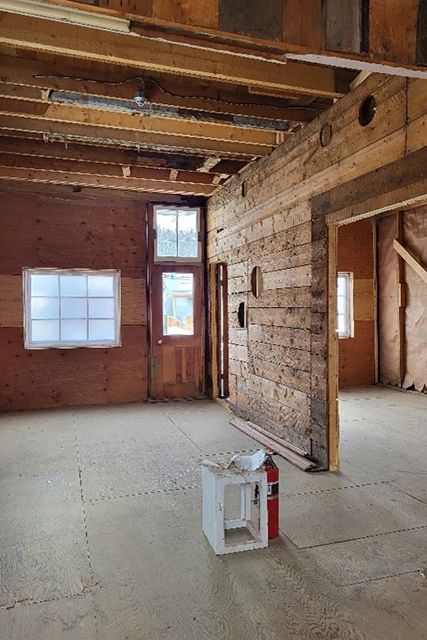
Address: 914 Second Ave, Dawson City, Y0B 1G0
History of the building: Ruby’s Place was built in 1902 as a lodging house, likely for Mrs. Eva Ogara. The theme most identified with the building is prostitution. In the period 1935 to 1962, Ruby’s Place was Dawson’s premier house of prostitution. Of all the residents of 233 Second Avenue, only Ruby Scott, the madame, had lasting significance. Ruby Scott became a pillar of the community much beloved by Dawson’s more “respectable” men, women and children. Her generosity was legendary, as was her reputation as a cook, hostess and “a good old soul.”
Current Use: None
Heritage Value: Recognized by Federal Heritage Building Review Office, one of nineteen buildings identified as integral to the Dawson Historic Complex National Historic Site by the Historic Sites and Monuments Board Canada
Municipal Zoning: Downtown Core
Municipal Services: Electrical (water and sewage available, not currently hooked up)
Condition: Poor
Current Year-Round Operation: No
Building Size: 130m2
Parking Lots:No
Billy Bigg’s Blacksmith Shop
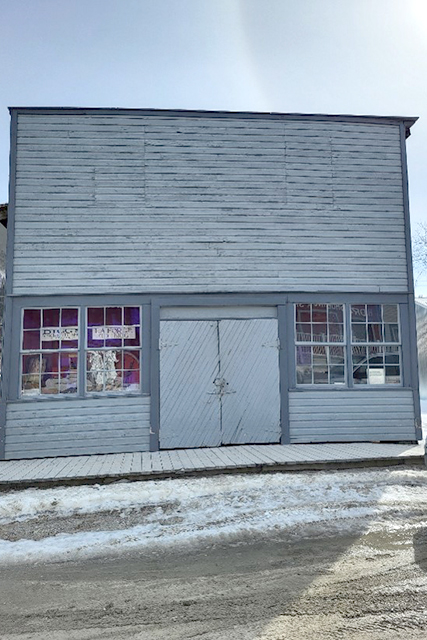
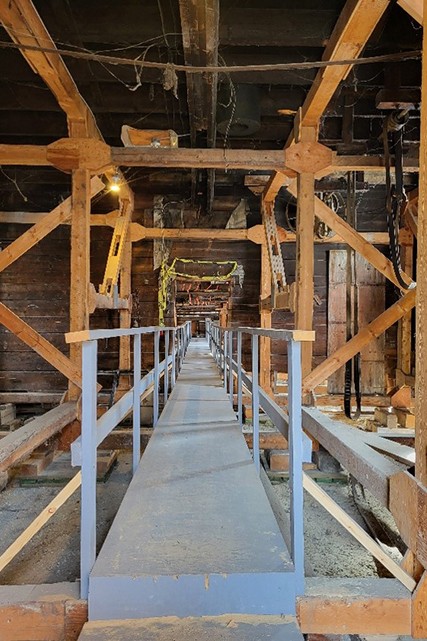
Address: 894 Third Ave, Dawson City, Y0B 1G0
History of the building: The Billy Biggs Blacksmith Shop building was constructed in 1899 as the Great Northern Hotel at the corner of Third Avenue and Princess Street in Dawson City, Yukon. It was a two and a half storey structure with a boomtown facade. By September 1905, the "Great Northern" had gone out of business. It was vacant until 1907, when William "Fatty" Oakden purchased it. Oakden converted the building into a horseshoeing and general blacksmithing business. In 1913, he added several extensions to the building to expand into machine work. When Oakden died in 1924, Alex "Billy" Bigg took over the business. In 1944, he removed the second floor and replaced the gabled roof with a shed roof. Bigg operated the blacksmith shop until his death around 1955.
Current Use: Front window display
Heritage Value: One of nineteen buildings identified as integral to the Dawson Historic Complex National Historic Site by the Historic Sites and Monuments Board Canada
Municipal Zoning: Downtown Core
Municipal Services: Electrical
Condition: Poor
Current Year-Round Operation: Yes (not heated)
Building Size: 294m2
Parking Lots:No
KTM Co.
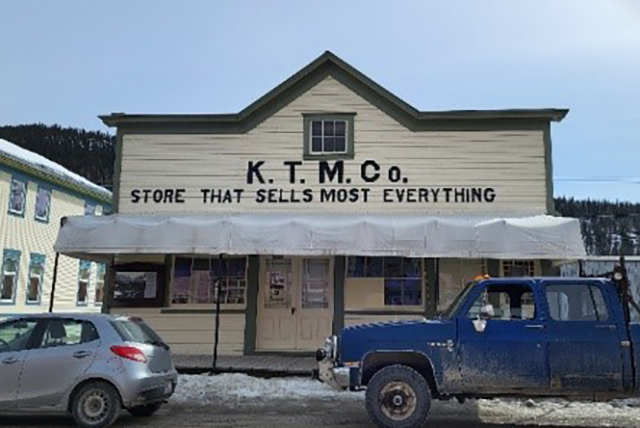
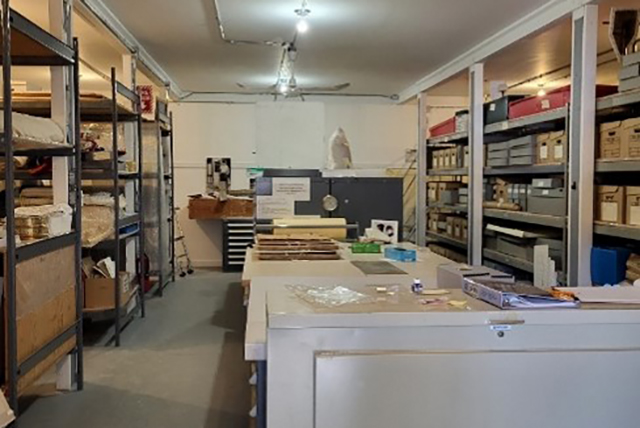
Address: 966 Third Ave, Dawson City, Y0B 1G0
History of the building: The Klondike Thawing Machine Building (KTM Building), constructed in 1899 as a single-storey warehouse for the Dawson Transfer and Storage Company, a mining equipment supply and transport company, was modified by 1904 to serve as a grocery warehouse, including the addition of its boomtown façade. Between 1913 and 1935, the warehouse was owned by the “KTM” Company, a large general store, with whom it is principally associated.
Current Use: Front window display, artifact storage (rear of building)
Heritage Value: Recognized by Federal Heritage Building Review Office, One of nineteen buildings identified as integral to the Dawson Historic Complex National Historic Site by the Historic Sites and Monuments Board Canada
Municipal Zoning: Downtown Core
Municipal Services: Electrical
Condition: Good
Current Year-Round Operation: Yes (rear of building heated for artifact storage)
Building Size: 189m2
Parking Lots:Alley parking for two vehicles
Dawson Daily News
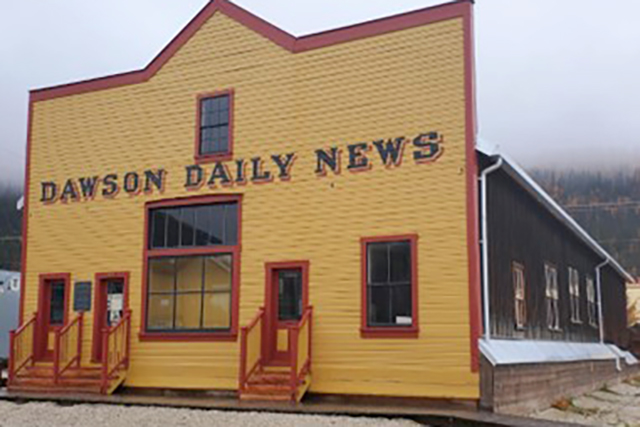
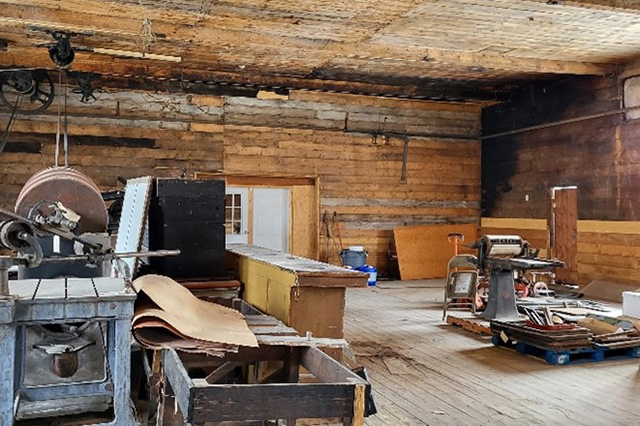
Address: 1042 Third Ave, Dawson City, Y0B 1G0
History of the building: The Dawson News Publishing Co. building was constructed in late summer 1901 as a warehouse for Barrett and Hull, commission merchants. Purchased by Dawson Daily News in March 1910, the building was extensively modified to accommodate their publishing, printing and jobbing business. The rear one-quarter of the building, destroyed in a fire in 1940, was reconstructed to its original pattern in 1985-1986. The building is closely associated with “journalism in the North.” Of the more than 12 newspapers which sprang up in Dawson following the gold rush, Dawson Daily News was the most durable representative, running from 1899 to 1954.
Current Use: Artifact storage (rear of building), front of building vacant
Heritage Value: Recognized by Federal Heritage Building Review Office, one of 19 buildings identified as integral to the Dawson Historical Complex National Historic Site by the Historic Sites and Monuments Board of Canada
Municipal Zoning: Downtown Core
Municipal Services: Electrical (water and sewage available but not currently hooked up)
Condition: Poor
Current Year-Round Operation: Yes (rear of building heated for artifact storage)
Building Size: 389m2
Parking Lots:No
Old Post Office and Telegraph Annex
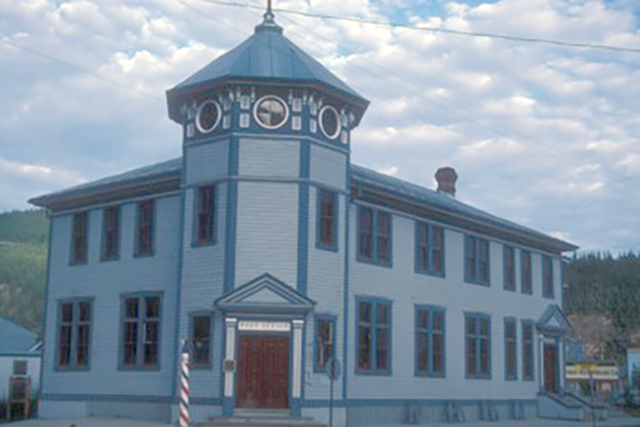

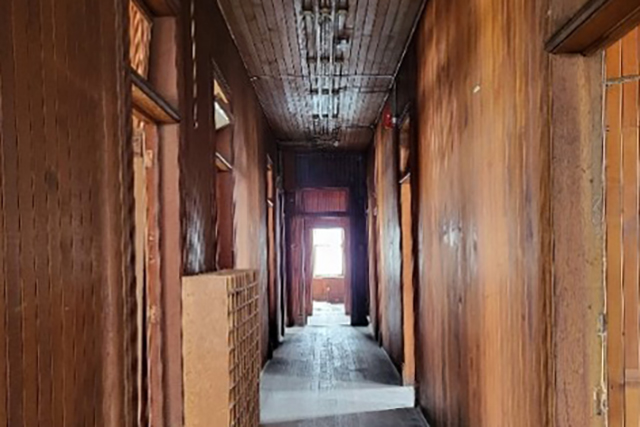
Address: 1091 Third Ave, Dawson City, Y0B 1G0
History of the building: The Post Office was built in 1900 to designs by Thomas W. Fuller. It served as the city post office until 1923 after which it had a variety of owners until 1970, when it was re-purchased by the federal government. The interior of the building retains its original plan, separation of the Post Office and Customs and Crown Lands functions, finishes, services and principal furnishings. Almost all finishes, trim, and furnishings are varnished fir. The interior has been altered very little. As such it is an extremely rare example of a purpose-built federal building from the period that still displays every detail and feature of its original purpose and design. The building has considerable artifactual value.
Current Use: Public interpretation on the first floor, second and third floors vacant, telegraph annex is used as storage
Heritage Value: Recognized by Federal Heritage Building Review Office, one of 19 buildings identified as integral to the Dawson Historical Complex National Historic Site by the Historic Sites and Monuments Board of Canada
Municipal Zoning: Downtown Core
Municipal Services: Electrical
Condition: Good
Current Year-Round Operation: No
Building Size: 787m2
Parking Lots:No
Lowe’s Mortuary
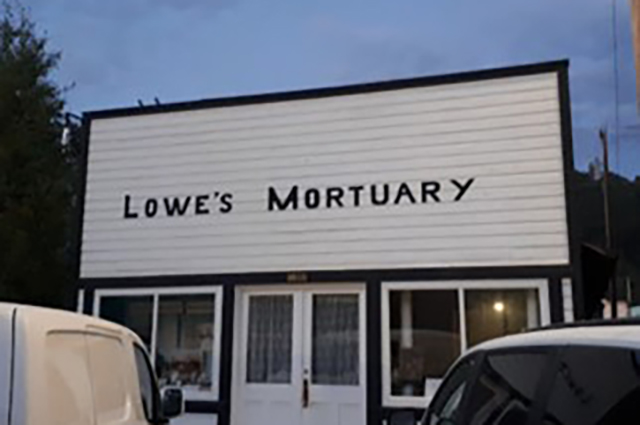
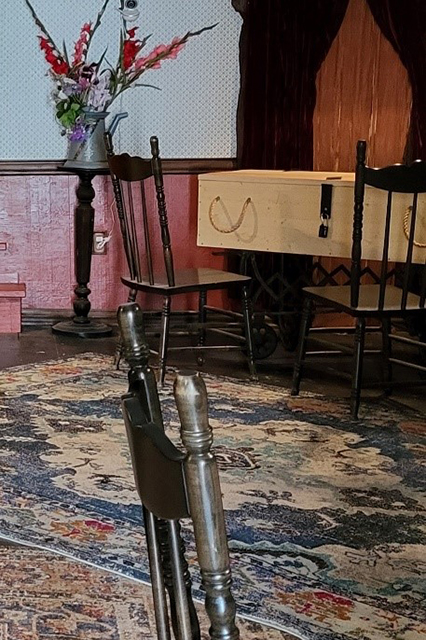
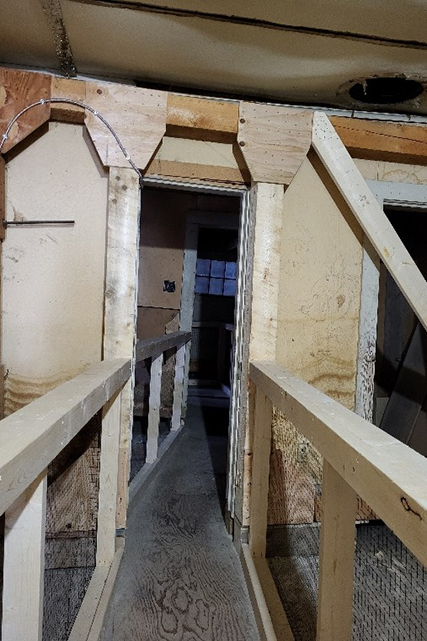
Address: 1038 Second Ave, Dawson City, Y0B 1G0
History of the building: The earliest part of the building was built by the spring of 1898. A false front was added later in 1898 followed by a number of extensions to the rear (ca. 1899-1910). The building has housed a variety of commercial establishments from a blacksmith shop to a mortuary. Lowes Mortuary is associated with the earliest days of the Klondike Gold Rush, particularly blacksmithing and outfitting, and the subsequent change and evolution of the community. The building, through it sequence of additions, range of materials, and variety of methods of construction, executed with evident lack of craftsmanship, is a modest but excellent example of early vernacular construction in the urban north of Canada.
Current Use: Escape room in front of building, rear of building vacant
Heritage Value: Recognized by Federal Heritage Building Review Office
Municipal Zoning: Downtown Core
Municipal Services: Electrical
Condition: Very Poor
Current Year-Round Operation: No
Building Size: 219m2
Parking Lots:No
BNA Bank and Greenspace
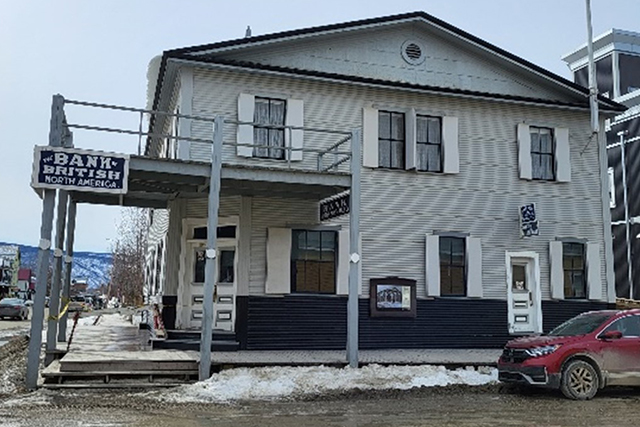
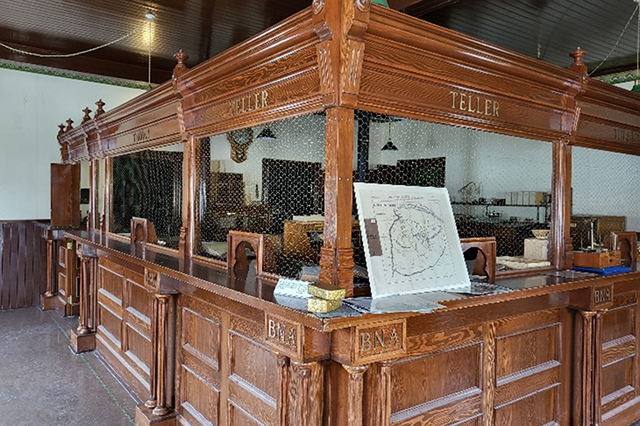
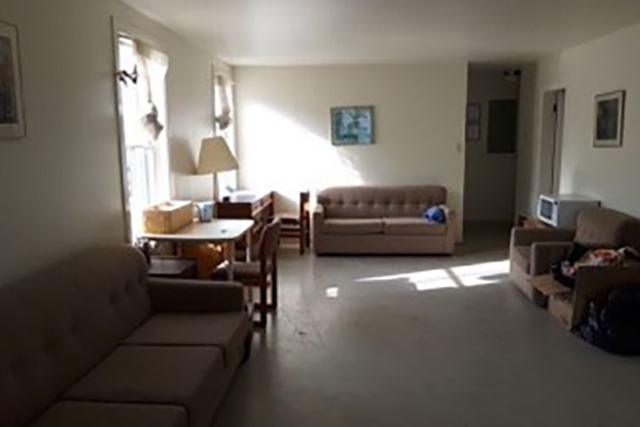
Address: 995 Second Ave, Dawson City, Y0B 1G0
History of the building: The Bank of British North America is a worthy symbol, being the first banking institution in Dawson, May 1898. Alex McDonald, once called the “King of the Klondike,” directed his numerous mining and real estate ventures from the general office within the building between 1899 and ca. 1908. The rebuilding of the Bank of British North America at the corner of Queen and Second Avenue after the disastrous fire of 1899 set a significant pattern for development on Second Avenue. The banking area and general office areas, as reconstructed, represent a design which functioned successfully for about 40 years. Considering the enormous fluctuations in the Dawson population and type of accounts, the building proved extremely adaptable.
Current Use: Public interpretation on the first floor, seasonal Parks Canada staff accommodations on second floor. Greenspace: nothing.
Heritage Value: Recognized by Federal Heritage Building Review Office, one of 19 buildings identified as integral to the Dawson Historic Complex National Historic Site by the Historic Sites and Monuments Board Canada
Municipal Zoning: Downtown Core
Municipal Services: Water, Sewage, Electrical
Condition: Poor
Current Year-Round Operation: No
Building Size: 332m2
Parking Lots:No
Palace Grand Parking Lot (Previously the Bonanza Hotel)
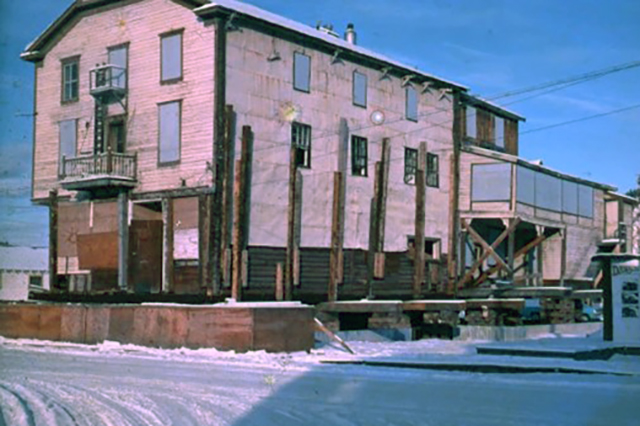
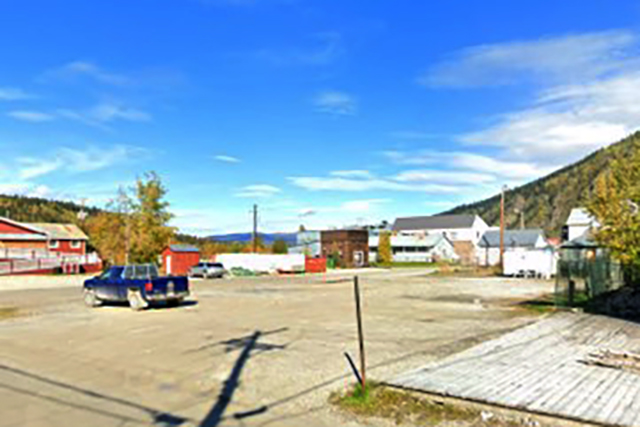
Address: 255 King St, Dawson City, Y0B 1G0
History of the building: The parking lot adjacent to the Palace Grand had a hotel on it during the gold rush. Originally called the Melbourne Hotel, the name changed to the Bonanza Hotel and it was part of the heritage of Dawson City prior to it burning down in 1976.
Current Use: Parking
Heritage Value: Not recognized
Municipal Zoning: Urban Residential
Municipal Services: None
Condition: Not Assessed/Good
Current Year-Round Operation: No
Building Size: 332m2
Parking Lots: Yes
West’s Boiler Shop
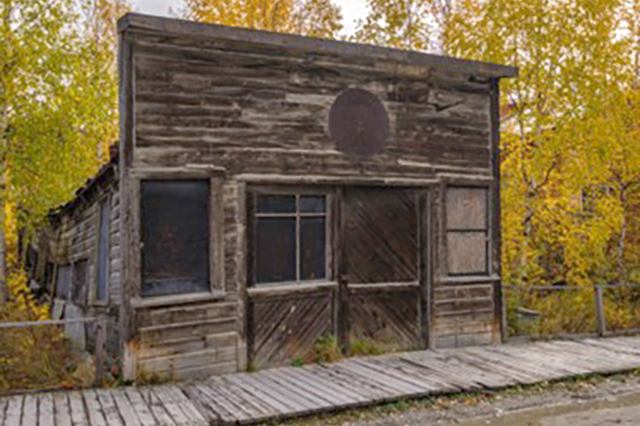
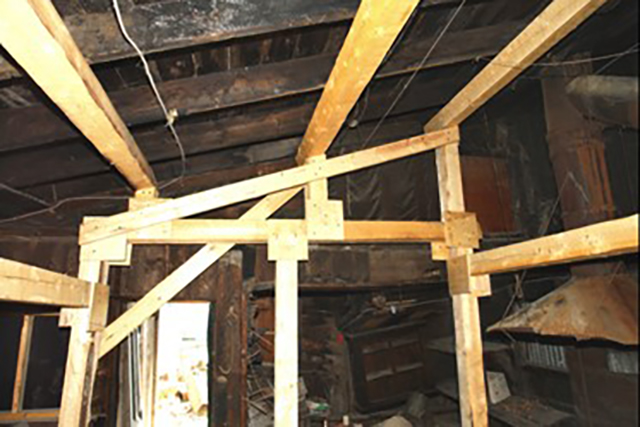
Address: 852 Third Ave, Dawson City, Y0B 1G0
History of the building: The property is believed to have been used as a residence from around 1903 to 1906 and a carpentry shop may have operated on this site around 1909-1910. Jesse A. West, a machinist and blacksmith is recorded in 1914 as the owner of the property. West continued his Boiler Shop activities throughout the 1930s and 1940s until he left the location around 1950.
Current Use: None
Heritage Value: Not recognized
Municipal Zoning: Downtown Core
Municipal Services: Electrical
Condition: Very Poor
Current Year-Round Operation: No
Building Size: 78m2
Parking Lots:No
St. Andrew’s Church and Greenspace
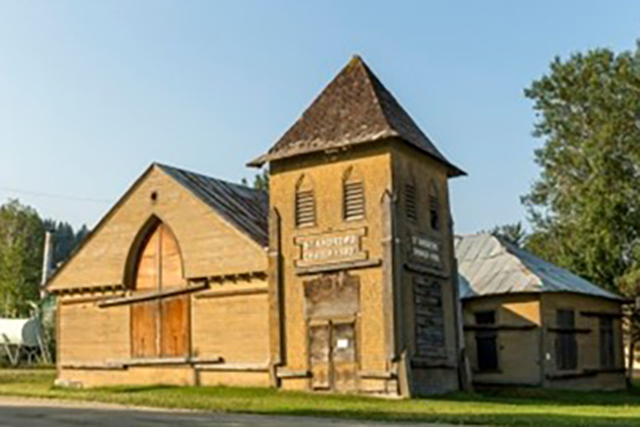
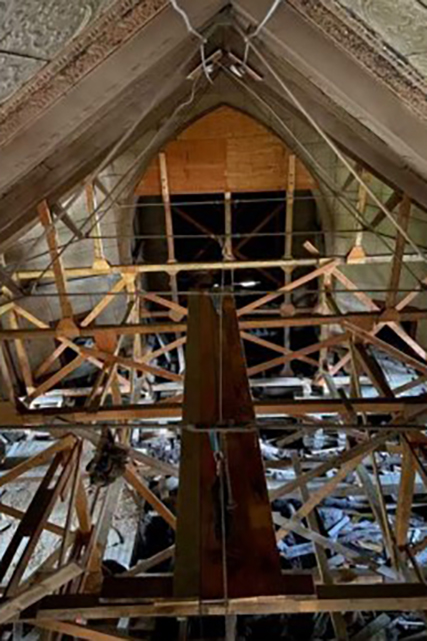
Address: 602 Fourth Ave, Dawson City, Y0B 1G0
History of the building: St. Andrew’s Presbyterian Church was built in 1901 by Robert Moncrieff under the direction of Rev. Dr. Andrew S. Grant, a prominent figure in Dawson’s and the Yukon’s early development, to designs by W. P. Skillings, architect. The construction of St. Andrew’s Church and Manse is associated with the development of Dawson as a territorial capital through the social and religious services to the community that they housed. St. Andrew’s Presbyterian Church illustrates Dawson’s rapid metamorphosis from a boisterous mining camp in 1897-98 to a boomtown and permanent community by 1901.
Current Use: None
Heritage Value: Recognized by Federal Heritage Building Review Office
Municipal Zoning: Downtown Core
Municipal Services: None
Condition: Very Poor
Current Year-Round Operation: No
Building Size: 482m2
Parking Lots:No
Third Ave. Complex
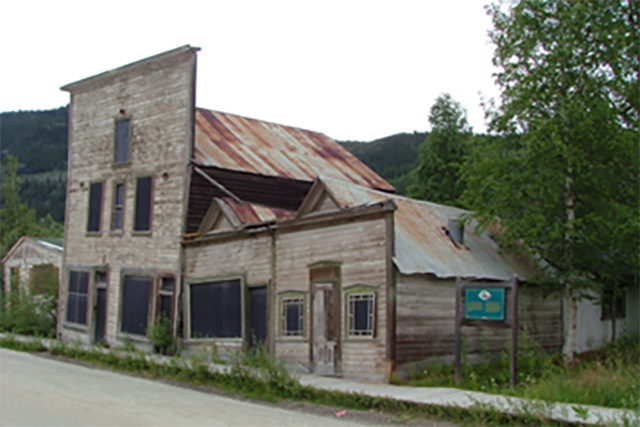
Address: 868 Third Ave, Dawson City, Y0B 1G0
History of the building: The Third Avenue Hotel Complex is closely associated with the commercial development of Dawson City during the Klondike Gold Rush. The Third Avenue Hotel provided inexpensive accommodation for the town’s mobile and constantly fluctuating population. The Photographic Studio, operated by Erling Ellingsen from 1907-1933 in the two small annexes adjoining the Hotel is the last surviving studio of the more than 20 established in Dawson City between 1898 and 1909.
Current Use: None
Heritage Value: Recognized by Federal Heritage Building Review Office, one of 19 buildings identified as integral to the Dawson Historic Complex National Historic Site by the Historic Sites and Monuments Board Canada
Municipal Zoning: Downtown Core
Municipal Services: None
Condition: Very Poor
Current Year-Round Operation: No
Building Size: 362m2
Parking Lots:No
- Date modified :