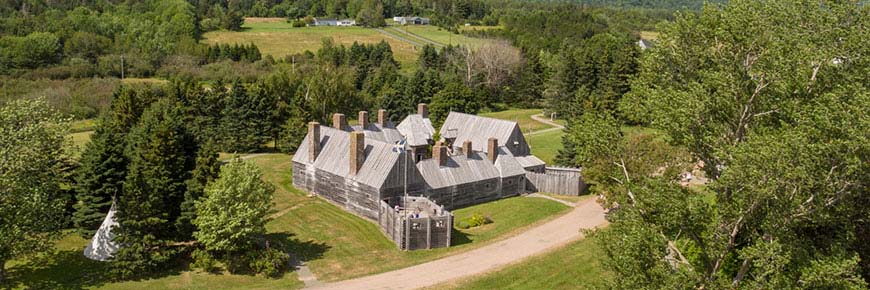
Self-guided tour
Port-Royal National Historic Site
Welcome to the Port-Royal Habitation. This is a reconstruction of a 17th century French compound – one of the earliest European settlements in North America.
As you explore the Habitation, note the timbers that were hand-hewn by skilled craftsmen during the reconstruction in 1939. This is truly a unique style of architecture.
Walk along the trail around the Habitation. Experience a different view of the structure and read the interpretive panels along the pathway to learn more about the site.
Please note that the lighting in the Habitation is low, and that there are low doorways, uneven steps, and floors.
Map
Explore the Habitation with this walking tour site map of Port-Royal.
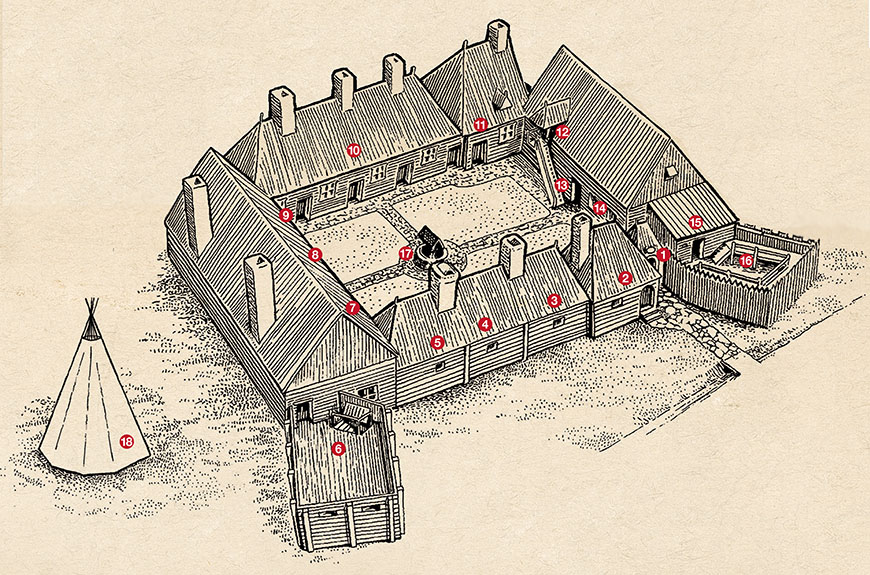
Features of interest
1. Main Entrance
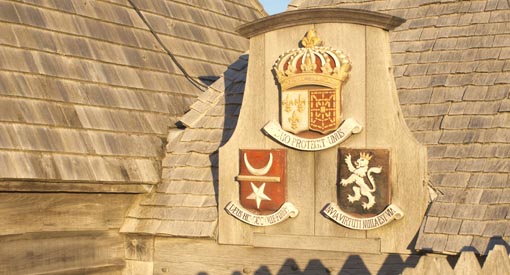
The elaborate entrance makes a statement about the social status of the leaders of the colony. It is framed of hand hewn oak and roofed with hand-split oak shingles. The studded oak doors are fitted with hand-forged wrought iron.
Slide the wooden peep-hole in the outer door. Named after Jesus’s traitor, it is known as a “Judas” port.
The coats of arms over the gateway belong to the first governor, Pierre Dugua, Sieur de Mons (left), the King of France and Navarre, Henri IV (centre) and the second governor, Jean de Biencourt, Sieur de Poutrincourt (right).
2. Exhibit Room
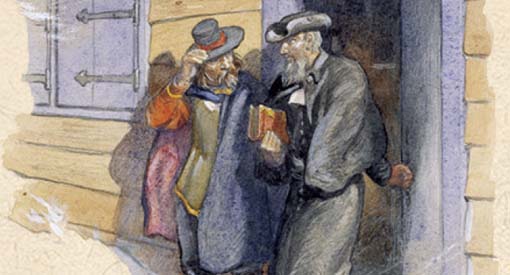
According to Samuel de Champlain’s plan, this room was used to store ship supplies and was later converted into a residence for le Sieur de Boulay.
Today, these climate-controlled cases display original paintings by Canadian artist and historian, Dr. Charles W. Jefferys, who acted as advisor to the chief architect, Kenneth D. Harris, during the reconstruction of the site in 1939.
3. Forge
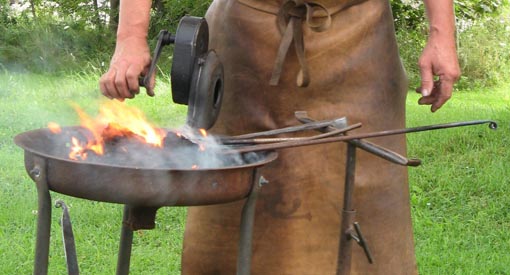
The bellows dominates the forge, providing a source of oxygen to keep the charcoal burning.
The panes in the oak-framed casement windows are tanned animal hides treated with oil, to allow light inside.
Most of the ironware used for the doors, windows and fireplaces was forged by the blacksmith who also made and repaired tools and manufactured trade goods.Repairs to military equipment were made by the armourer or locksmith. These men received a higher salary than the apothecary or surgeon, demonstrating how highly these trades were valued.
4. Kitchen
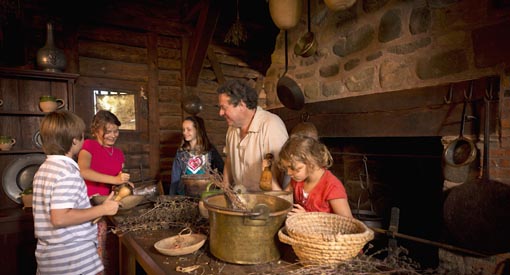
The communal kitchen was probably a busy place to be. Lawyer, Marc Lescarbot, records that they ate peas, beans, rice, prunes, dried cod, salt meats, oil, and butter.
Fresh meat and fish were caught in the forest and streams. Turn the spit to prepare tonight’s feast! Lescarbot states that “of all their meats none is so tender as moose-meat… and none so delicate as beaver’s tail”.
The herb/vegetable gardens outside the Habitation, and grains grown upriver added to the company’s food supply.
5. Bake Shop
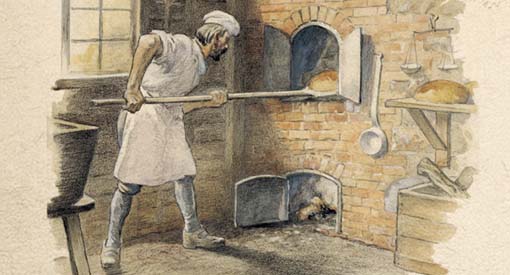
Bread baked for the company was also traded for furs with the Mi’kmaq.
The bake-oven is heated by a firebox underneath, which has a flue connecting it with the kitchen chimney. Clay from this location was used to accurately reproduce these bricks. The ceiling is lower than in the kitchen, to contain heat in the room where bread dough would rise in the troughs.
Grain was grown where present day Fort Anne is located. First ground by hand, the men would later grind the grain at a water-powered grist mill built in the spring of 1607 by Sieur de Poutrincourt. Visit the mill site at present day Lequille.
6. Cannon Platform
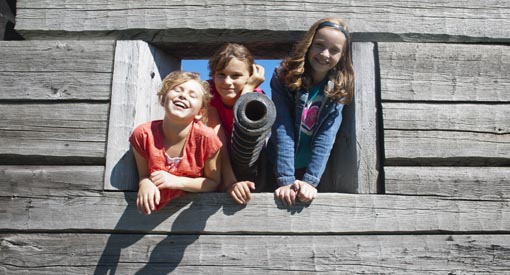
Champlain wrote, “At one corner, on the western side, is a platform whereon were placed four pieces of cannon”. The cannons mounted are two pound rear-loading ship’s guns.
The roughly square heavy timber wall is pierced by cannon embrasures and musketry loopholes. The deck is made of heavy puncheon flooring (logs hewn flat on top and two sides) laid on timber beams.
Indicating the commercial nature of the settlement, the French merchant marine flag of the early 1600s is flying.
7. Common Room
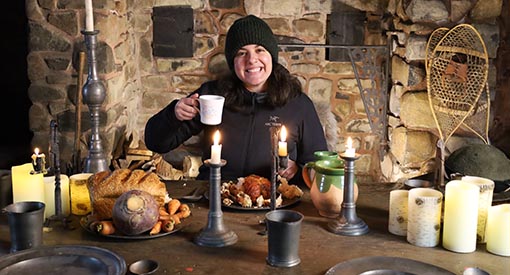
This room served as the area for the “Order of Good Cheer”, a social club instituted by Champlain in the winter of 1606-07.
Lescarbot wrote,
“In order to keep our table joyous and well provided, an Order was established called the Order of Good Cheer. Each man was appointed Chief Steward in his turn, which came around once a fortnight. Now this person had the duty of taking care that we were all well and honourably provided for. The ruler of the feast, having everything prepared by the cook, marched in, napkin on shoulder, wand of office in hand, and around his neck the collar of the Order… after him all the members of the Order, carrying each a dish.”
The diet and the morale of the men was greatly improved as a result of the Order.
Imagine the celebration and take a photo of yourself at the head of the table.
8. Artisans’ Quarters/Upper Dormitory
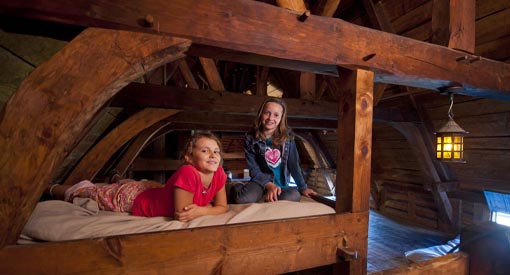
The artisans’ workshop occupies the lower area.
The foot-powered spring pole lathe was used to turn wooden objects such as candle sticks and table legs.
The upper dormitory is where the artisans slept in bunks or on coarse straw mattresses. Lie down on one, and enjoy the view of the courtyard. In winter, heat came from the chimneys and sick men were placed in the small enclosed beds (sick bays) built against them, where they would be warmer.
The sturdy timber construction of the Habitation is visible here; look closely at the curved “ship’s knees” that support the roofing framework which is mortised, tenoned and pegged throughout.
9. Chapel
Although there is no evidence in Champlain’s plan that a chapel was ever built, in 1611, the Jesuit Father Biard reports that space was made available for a chapel. “Monsieur de Poutrincourt has given us an entire quarter of his habitation, if we can roof it over and adapt it to our needs”. This chapel recognizes that the Jesuit missionaries held religious services at the Habitation.
10. Gentlemen’s Residences
These four rooms offered the gentlemen more privacy, luxury and comfort than the artisans’ dormitory.
Today each room has an entrance from the courtyard, a fireplace, a table and chair, a wardrobe, bunk beds with curtains and a large bench called a settle.
Among the gentlemen who lodged here were
- the apothecary, Louis Hébert;
- the Jesuit fathers, Pierre Biard and Énemond Massé;
- the ship builder and pilot, Pierre Champdoré;
- the lawyer and poet Marc Lescarbot; and,
- in the winter of 1606–07, Samuel de Champlain.
11. Sieur de Mons’ Residence
Champlain records that this residence was built of fair sawn timber by good workmen. Lescarbot refers to the building as made of well-finished carpentry.
The ground floor and interior walls are oak, and the staircase is birch with hand-moulded features.
The handmade fireplace mantel shelf and over-mantel reflect designs of the period and display the coats of arms of Sieur de Mons (left), the French fleur-de-lis (centre) and Sieur de Poutrincourt (right).
Sit in the Governor’s seat and admire the finest home here.
The tanned and painted moose hide on the wall is similar to those worn as ceremonial cloaks by the Mi’kmaq. The French admired Mi’kmaw artwork and would use these hides as decorative tapestries.
12. Sail Loft
Many ship supplies brought by the French were stored here.
The loose fibre in bundles on the floor is called “oakum”. When tarred hemp rope frayed, the fibres would be rolled and the resulting oakum would be used to caulk ships.
The wooden box against the gable end is a dovecote for pigeons and doves which were brought from France as a source of fresh meat and eggs.
13. Storeroom/Wine Cellar
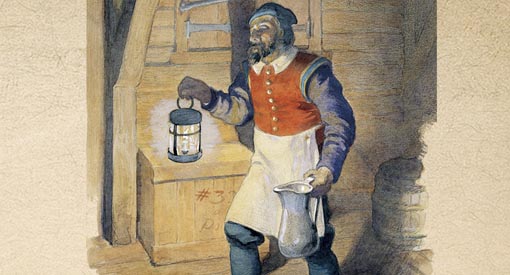
The store house is framed with posts, beams with knee braces, and roof trusses that are mortised, tenoned, and pegged.
Furs such as beaver, wolf, bear, racoon, lynx, otter, and seal were baled and stocked here before being shipped to France. Feel the softness of the beaver pelt, prized to make felted beaver hats in Europe.
Champlain records that “on the eastern side is a storehouse of the full width, with a very fine wine cellar some five to six feet”. Lescarbot records that each man had “three half-pints of pure and good wine a day”.
14. Trading Room
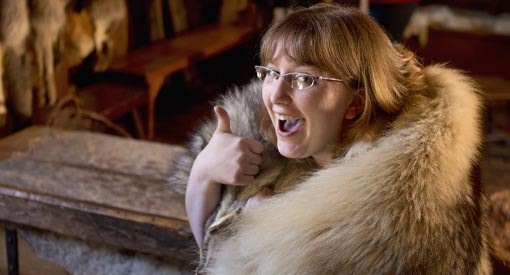
Champlain’s plan does not indicate the location of the trading room, but this spot is close to the entrance and next to the storeroom where the furs were stockpiled.
Lescarbot records that when winter came, the Mi’kmaq would
“assemble at Port-Royal from far and near to barter what they had… some bringing beaver and otter skins… and also moose skins, of which excellent buff-jackets may be made, others bringing fresh meat, of which they made many a banquet.”
In return the French would trade copper and iron pots, iron axes, knives, blankets, beads, and bread.
15. Guard Room
Champlain’s plan shows a small roofed building at the south end of the storehouse with an opening to the palisade. This is assumed to be a guard room with a rack for muskets against the back wall.
This room was later used as a detention area.
16. Palisade
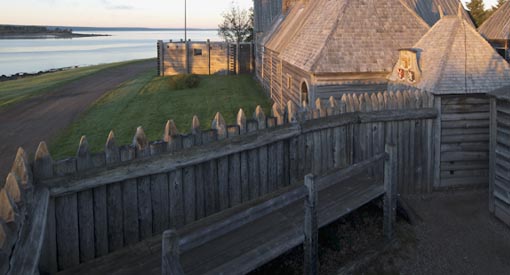
Champlain wrote “At one corner… is a platform… and at the other corner towards the east is a palisade fashioned like a platform”. The palisade protects a firing platform on the southeast side of the Habitation where guards could stand to fire.
The position of the gun platform on the southwest corner indicates that the French were concerned that an attack would come from the harbour.
17. Well
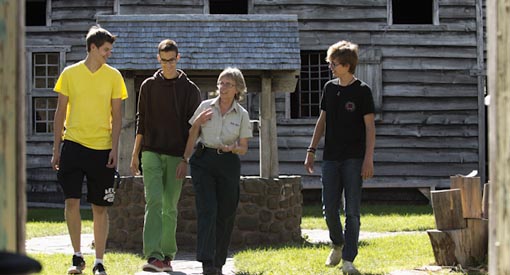
The Jesuit Relations says that “as the spring was some little distance from there, they dug a well in the fort and found the water very good”.
Originally built of field stones and mortared with sand, clay, and crushed seashell, the well is 5.5 metres (18 feet) deep.
The hand-made oak shingled cover, with windlass and bucket reflect 17th-century Normandy design.
18. Wigwam
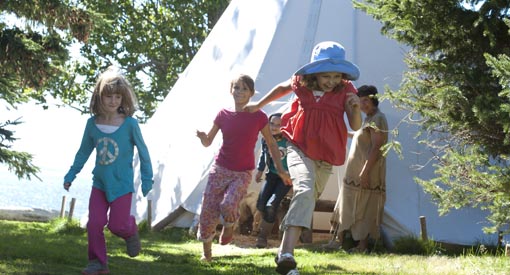
The wigwam is a place for special programming that illustrates Mi’kmaw knowledge and traditions.
Visit the wigwam and sing a Mi’kmaw song or learn how to play the traditional game of “waltes”.
A Mi’kmaw interpreter will be happy to share a very rich culture with you!
Find your red chair moment!
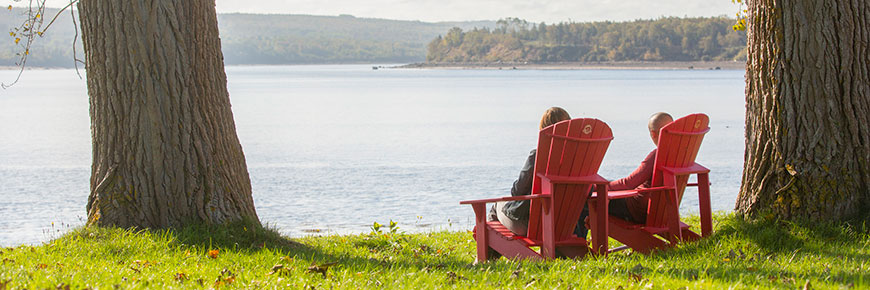
The red chairs are for you to discover. While some chairs are easy to find, others require more of an adventure.
- Date modified :