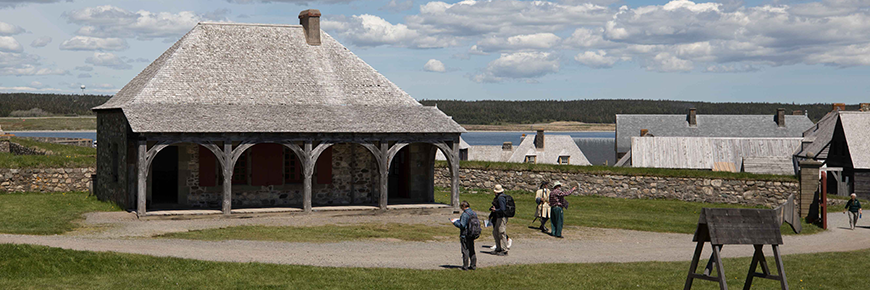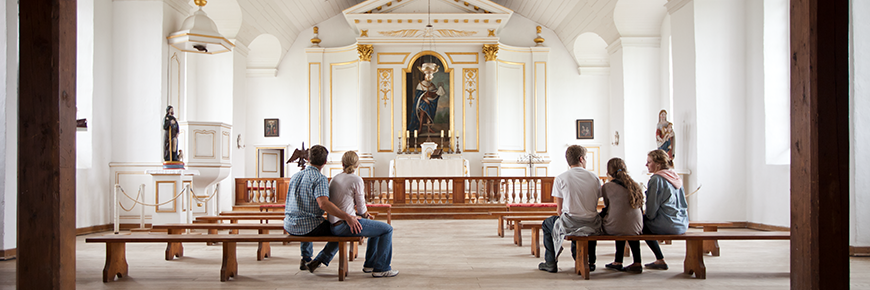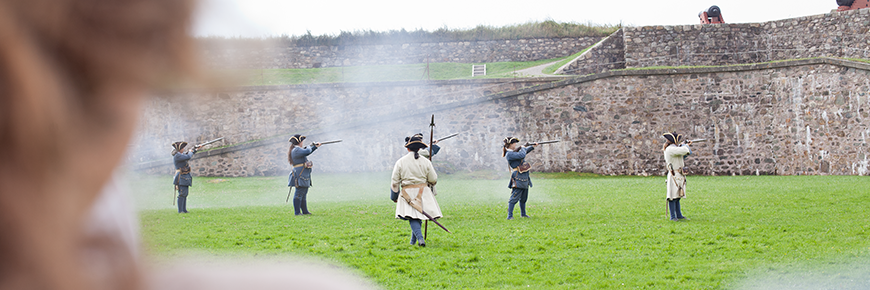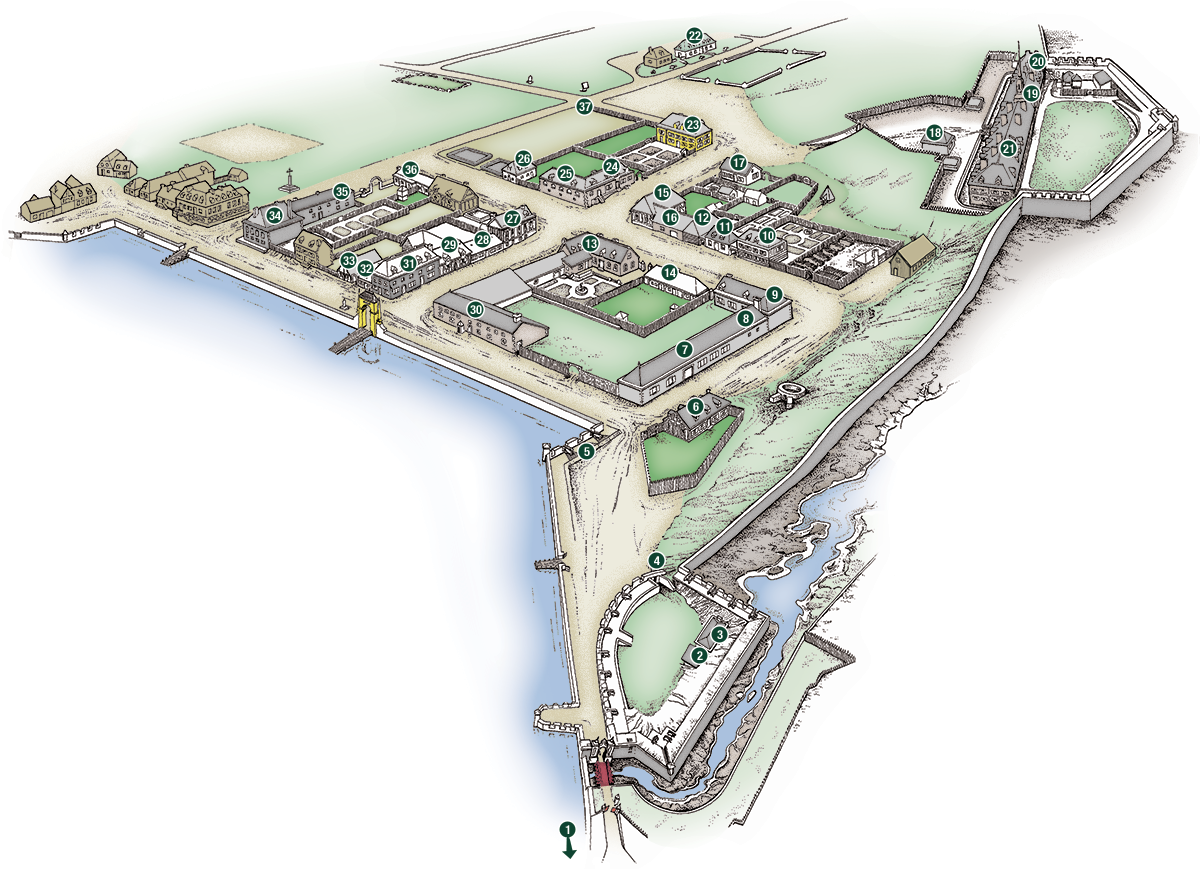
The King's Bastion
Fortress of Louisbourg National Historic Site
No stately courthouse or town hall crowns the hilltop in this town. The edifice that dominates Louisbourg is autocratic and military, and you slip into it through a narrow break in its defences, eyed by a sentry at arms. The citadel is at once the seat of government and the keystone of military power. It isolates itself from the town, yet it is full of the daily routines of more than 500 people who lived inside.
From the ramparts you can survey the whole system of fortification. In the apartments of the governor and the barracks of his men, consider the bonds between the great and small of society. In the chapel, ponder their faith. The citadel is many activities pulled into harmony by the military architecture of the royal engineers.

Place d’Armes
The passage into the citadel brings you to an open place d’armes where soldiers mustered for drill and guard changes. From the squad of soldiers stationed at the guardhouse on your right, the officer of the guard posts the sentries you will meet around the citadel.
Before you cross the drawbridge and pass beneath the royal coat of arms, examine the great building in front of you. Listen for the bell ringing the hours from the slim tower — the clock below it has only an hour hand. Sense the solidity in the warm stone as you follow the long lines out to either end, where the prevailing symmetry has been broken by a delay — now an endless one — in raising the right end of the roof to match the left end.
The defects of this elegant barracks harassed its builders and residents almost from the start of construction in 1720. Its roof slates were fire resistant but leaky, its mortar and beams and floors prone to crack or rot, its fireplaces drafty and smoking. One governor pleaded for a new barracks, another commandeered the engineer’s house, but the barracks survived as long as the town.

The Military Chapel
This was no priest-ridden colony. Though almost all the people were Catholic, the Church had neither abundant property nor independent wealth. The Récollet missionaries who provided spiritual care never got their parish church, and so the community worshipped in this military chapel. The patron above the altar is the saint-king of France, Louis IX. Four people were honoured with burial beneath the floorboards of the chapel: Governors de Forant and Duquesnel who died in 1740 and 1744, the Duc d’Anville, who perished leading a doomed attempt to retake Louisbourg in 1746, and Michel de Gannes de Falaise, who died in 1752. There are also the remains of an unidentified child buried here.
The Governor’s Apartments
Beyond the chapel, the apartments of the governor dominate this wing and all the citadel. Most of the governors who lived in these apartments were middle-aged naval officers, more practiced in military affairs than in government. Representing the king’s majesty in person as the fortress does in stone, the governors lived lavishly and dispensed ceremonial leadership and royal favour, leaving administrative headaches to the royal bureaucracy. Their Superior Council, which met in the chambers downstairs, had no legislative function and served principally as the colony’s court of appeal.
Governor Jean-Baptiste-Louis Le Prévost Duquesnel died here in his bed in October 1744. His body, exhumed from beneath the chapel floor in 1964, revealed the range of illnesses that had killed him — he had lost a leg in combat and also suffered from arthritis, arteriosclerosis, and dental abscesses. The long detailed inventory made of the estate he left guided both the design and the furnishing of these reconstructed rooms.
The stable, dovecote and yard, sitting oddly between the luxury of the governor’s apartments and the military severity of the bastion, housed the governor’s carriages and stocked his larder. The troops could drill and muster in the space that remained. The rows of doorways beneath the gun platforms at either end open into casemates, bombproof shelters in the arches of the bastion’s flanks.
The King’s Bastion Barracks
To the right of the central passage are quarters for about 500 men in rooms that housed twelve to sixteen men two to a bunk. There were no mess halls and no workrooms in the barracks — throughout their service the men cooked, ate, drank, smoked, gambled and worked in these rooms. To sense the distance between soldiers and their officers in an eighteenth century army, contrast these quarters with the officers’ homes in the town.
The soldiers of the French colonial troops shared the barracks with more than 100 men of the Swiss Regiment de Karrer. All the soldiers had been recruited in Europe but serving here did not limit them to military routines. The troops were the labour force that built the fortress, and many of them earned money and mastered a trade in that work. Ask a soldier about the different uniforms they wear or about their mutiny in 1744.
Beyond the soldiers’ rooms are displays on the trades applied to the reconstruction of Louisbourg and an exhibition of artifacts recovered in archeological excavation at Louisbourg.

The King’s Bastion Ramparts
As you ascend one of the ramps and move along the face of the King’s Bastion on Louisbourg’s highest ground, the defences of Louisbourg present themselves. Can you trace the grassy remains of the Queen’s Bastion and Princess demi-bastion running seaward, and see how the Dauphin on the other side mirrors one half of this full bastion? An intricate geometry of fortification underpins their placement, but the point is simple: to deny the enemy entrance to your town. The gun platforms on either flank do not aim randomly forward. Instead, the bastions interlock their fire across each other’s front to cover the ditch between and keep an enemy away from the walls. A red-coated cannoneer can give you pointers on artillery.
Over the grassy crest of the bastion’s parapet you can see how musket fire sweeps the outer defences and the long slope of the glacis. From the ramparts you can enter the guerite overlooking the ditch. From this viewpoint, examine the curtain wall linking this bastion to the Dauphin. Look back at the ten-metre high wall of the King’s Bastion. Across the ditch, look for the heavy door of the mine chamber under the glacis, ready to be exploded should enemy trenches or tunnels approach. Below the ramparts explore one of the casemates, vaulted chambers in the bastion wall that sheltered townspeople during the sieges.
Place Royale
The whole garrison could muster for inspection and parade on the Place Royale, the largest square in the town. Among the many gatherings and ceremonies witnessed here were the formalities of the surrender that doomed the colony in 1758.
Standing with your back to the citadel you have a fine vantage point for rediscovering the town. The walled enclosure on your right is the King’s Garden, where the governor and officials employed gardeners to raise vegetable crops.
Related links
- Desroches House
- Dauphin Demi-Bastion and Gate
- Embrasures at Lartigue
- Lartigue House
- Artillery Storehouse and Forge
- The King's Bakery
- Duhaget Property
- De la Perelle Property
- Engineer's Property
- Rodrigue Property
- De Gannes Property
- McLennan Centre
- Through the town to the quay / De la Plagne Property
- De la Vallière Property
- Carrerot Property
- Benoist Property
- L’Epée Royale
- Magasin du Roi (King's Storehouse)
- Hôtel de la Marine
- Grandchamp Property
- Frédéric Gate
- Commissaire-Ordonnateur’s Property
- Marie Marguerite Rose plaque
- Eastward along the Quay
The reconstructed site

| On the map | Building name |
|---|---|
| 1 | Desroches House (Wheelchair accessible) |
| - | Dauphin Gate |
| - | Dauphin Demi-Bastion |
| 2 | Powder Magazine |
| 3 | Barracks |
| 4 | Postern Tunnel |
| 5 | Embrasures at Lartigue |
| 6 | Lartigue House (Wheelchair accessible) |
| - | Lime Kiln |
| 7 | Artillery Storehouse |
| 8 | Artillery Forge |
| 9 | King's Bakery Food service |
| - | Woodlot |
| 10 | Duhaget House (Wheelchair accessible) Garrison and Fortifications Exhibit |
| - | Icehouse |
| 11 | De la Perelle House (Wheelchair accessible) Congrégation de Notre-Dame Exhibit |
| 12 | De la Perelle Storehouse |
| 13 | Engineer's Residence |
| 14 | Laundry and Stables |
| 15 | Rodrigue House |
| 16 | Rodrigue Storehouse |
| 17 | De Gannes House (Wheelchair accessible) |
| 18 | Guardhouse |
| - | King's Bastion |
| 19 | Military Chapel |
| 20 | Governor's Apartments |
| On the map | Building name |
|---|---|
| 21 | King's Bastion Barracks Reconstruction, Tools of War, and Archeological Typography Exhibits |
| - | King's Garden |
| 22 | McLennan Centre (Wheelchair accessible) (Wifi available) Virtual Reality Experience |
| 23 | De la Plagne (Wheelchair accessible) (Information) |
| 24 | De la Vallière House Mi'kmaw Interpretive Centre |
| 25 | De la Vallière Storehouse |
| 26 | De la Vallière Storehouse II |
| - | Fizel and Loppinot Properties |
| - | Dugas House |
| 27 | Carrerot House Building Techniques Exhibit |
| 28 | Benoist House (Wheelchair accessible) (Gift shop) |
| 29 | L'Épée Royale Café (Wheelchair accessible) Food service |
| 30 | King's Storehouse |
| 31 | Hôtel de la Marine (Wheelchair accessible) Food service |
| 32 | Grandchamp House (Wheelchair accessible) Food service |
| - | Frédéric Gate |
| - | Carcan |
| 33 | Grandchamp Inn (Wheelchair accessible) Food service |
| - | Destouches House |
| 34 | Ordonnateur's Residence (Wheelchair accessible) Recollecting Lives Exhibit & Harbour Gallery |
| 35 | Bigot Storehouse |
| 36 | Stables |
| - | Louisbourg Cross |
| 37 | Marie Marguerite Rose plaque |
| - | Eastward along the Quay |
| - | Ruins Walk |
- Date modified :