
Timeline and frequently asked questions
Province House National Historic Site
National historic sites reflect the rich and varied heritage of our nation and provide an opportunity for Canadians to learn more about our diverse history. The Government of Canada is proudly investing in the conservation of this historic building.
To showcase the history and some of the more prominent conservation efforts at Province House National Historic Site, Parks Canada has created this timeline from 1837 to present day to show the evolution of this treasured place, along with frequently asked questions (FAQs) to provide additional information on the conservation project.
Parks Canada appreciates the interest expressed by the general public, local residents and stakeholders in our work to preserve Province House for future generations. We invite you to continue sending us your questions to pnipe-peinp@pc.gc.ca so that we can provide you with clear and precise information about the details surrounding this extensive conservation project taking place in Charlottetown, Prince Edward Island.
Origins of Province House National Historic Site
TIMELINE
1837
At the opening of the 1837 legislative session in the Province of Prince Edward Island, Lieutenant Governor John Harvey suggests the construction of an edifice for the safe keeping and deposit of Public Records. The Assembly passes a land act to raise money for the construction of the building.
1839
A competition is held to design Prince Edward Island’s Colonial Building in August and September of 1839 after receiving London’s approval. The public notice appears in Prince Edward Island, New Brunswick and Nova Scotia newspapers.
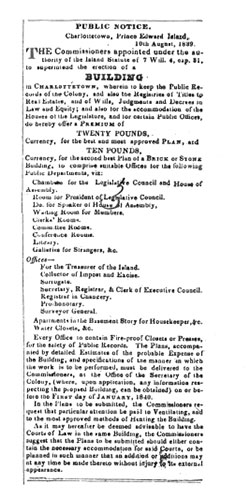
Two plans are entered into the competition before the closing date on January 1, 1840, by Isaac Smith and William Bain. Isaac Smith wins the competition to design the building.

1843
Construction begins on the neoclassical Colonial Building by local architect Isaac Smith to accommodate the provincial legislature and administrative offices. Smith is a leading Island architect at this time, designing many public buildings in Charlottetown.
The stone masonry, bricklaying, carpentry, joining, plastering, slating, painting, glazing, plumbing and excavating are all done by local craftspeople. The total cost of construction is €10,000.
The first cornerstone is laid on May 16, 1843. It is a joyous affair with several hundred people gathering in Queen Square to take part in the ceremony which includes a band, a parade and a speech by Lieutenant Governor Henry Vere Huntley.
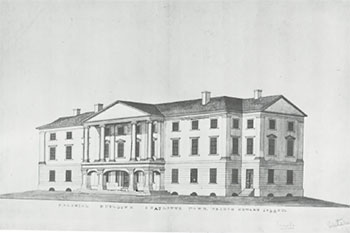
1844
The design for Province House is revised. In the original plans, the portico was to be flush with the building, referred to as the in antes position. However, the decision was made to have the porticos project from the building, referred to as the prostyle position.
1847
Construction of the Colonial Building is complete. The building also houses public records and the Island’s Supreme Court until 1872.
The first session of the Prince Edward Island Legislature is held January 26, 1847.
1856
From the beginning, the foundations were not as deep as the rest of the building, as a result of the ad hoc construction phasing, and the porticos began to shift over time. The Superintendent of Public Works, Silas Bernard, reported the lack of proper foundations in these areas had led to uneven settlement and tenders were called for new foundations and steps at the porticos.
The portico foundations were subsequently reconstructed with a loose mixture of stone and rubble, using a combination of stone from the Pictou, Nova Scotia quarries and local PEI sandstone.
1864
Province House (then known as the Colonial Building) is the scene of the Charlottetown Conference where 23 delegates from the colonies of Prince Edward Island, New Brunswick, Nova Scotia and Province of Canada (Ontario and Quebec) convene to discuss the grand idea of a new nation.
September 1 through 9, delegates gather in the Legislative Council Chamber at Province House to participate in closed meetings to debate the merits of a formal union. These discussions, as well as the more formal conversations held later in Quebec and London, England, led to the creation of the Dominion of Canada in 1867.
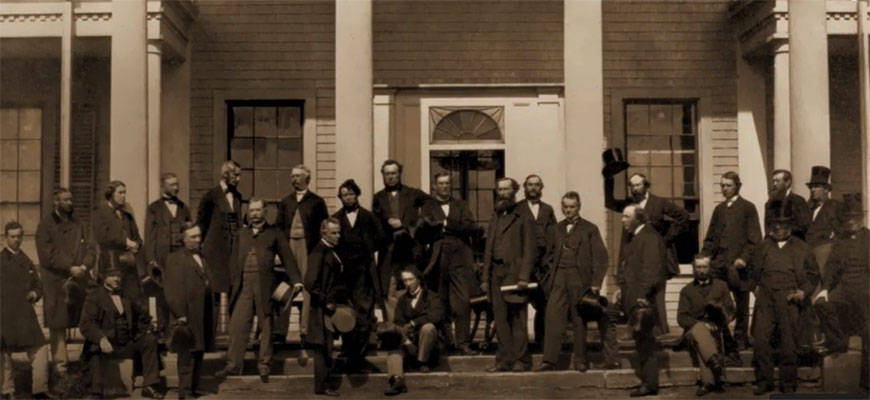
1872
A total of six offices were removed from Province House including the Supreme Court, Insolvent Court, Prothonotary’s (clerk of the court) office, Land office, Registry office and Judge’s chambers as the volume of public business was putting a lot of pressure on the facilities of the Colonial Building.
1880
A newspaper report states “some of the building’s stones were rotten, roof leaky, drainage defective and portions of the north side of the building uninhabitable”. The roof is subsequently repaired in 1880 by the Province of Prince Edward Island.
1891
1912 to 1914
A steam heating plant is installed between 1912 and 1913. Province House previously functioned on gas lighting. The historical building is also wired with electrical lighting in 1914.
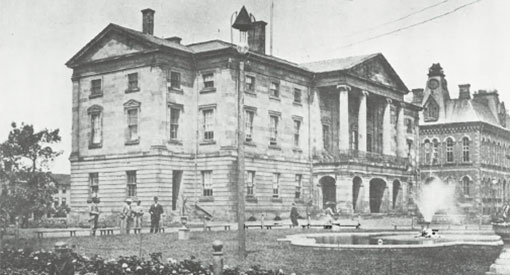
1923
The main roof and floors of balconies are “recovered with pitch and gravel” (a coal-tar based, gravelled roof finish), gutters, spouting, window frames and the whole exterior of the building are “overhauled”.
1935
New asphalt shingle roof is installed. Stonework is reset and pointed. The broken or damaged stones are replaced.
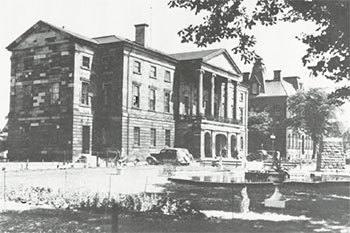
1957 to 1958
Concrete floor slabs are laid in the basement crypts to cut down on dampness.
1966
Province House is declared to be of national historic significance by the Historic Sites and Monuments Board of Canada for three reasons: It is the site of the Charlottetown Conference of 1864, which led to Confederation in 1867; it is a fine example of the neo-classical architecture style; it is representative of the judicial institution of Prince Edward Island.
1974
On October 1, Parks Canada signs a Memorandum of Agreement with the Province of Prince Edward Island agreeing to restore, preserve, interpret and administer Province House as a national historic site for a period of 99 years. As part of the agreement, the building continues to be used as the Provincial Legislature as well as a place for visitors to learn about the history of Province House.
1979 to 1983
Parks Canada undertakes a major $3.5 million project to restore a portion of Province House to the 1864 period. Restoration work is meticulous and involves extensive research and many talented craftspeople working thousands of hours to complete the project. This project focused on renovations to both the interior and exterior of the building.
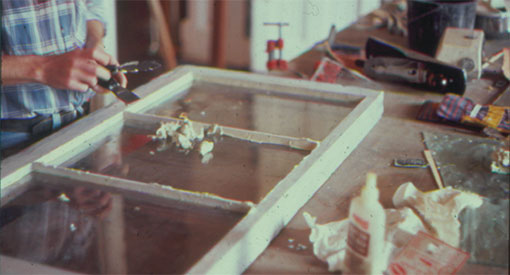
Interior: After careful research, the original painting types and styles were accurately reproduced. Some of the restoration, including the Confederation Chamber, is more formal and refined. Other areas receive additional conservative treatment in keeping with the original design.
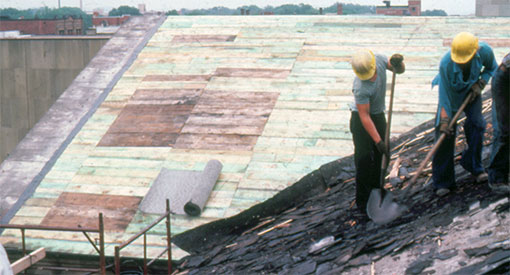
Exterior: The sandstone is patched and cleaned, with some stones replaced. A roof of slate and copper is installed according to original specifications. The chimneys and skylights are also reconstructed.
1990
To safeguard the building and its contents, as well as to update the aging heating system, a security system is installed and heat exchanger projects are conducted at Province House.
1994
A barrier-free access improvement project takes place in October. This includes exterior doors, interior signage, a wooden wheelchair ramp and modifications to the theatre.
1995
On April 20, a pipe bomb detonated beneath the wooden wheelchair ramp at Province House, with the explosion shaking the building. The structure sustained some damage, including the ramp, along with 40 per cent of the windows, which exploded as a result of the blast. The glass is replaced and a second wooden ramp is installed.
1999
The egress stairwell, a protected emergency staircase, is constructed from the third floor to the first floor for public safety. Washrooms are also updated.
2010
As part of standard asset management, Parks Canada initiates a building envelope study to investigate the condition of the exterior components including the foundation, stone walls, windows and roof.
2011 to 2013
Following the completion of the building condition assessment, Province House undergoes renovations in advance of the 2014 celebrations to mark the 150th anniversary of the Charlottetown Conference.
During the investigation stage, conducted by Taylor Hazell Architects, conditions are found to be much worse than expected when the wall finishes were removed. A detailed analysis into the structural condition of the building is carried out and the focus of the renovations changes from being primarily cosmetic to stabilizing the structural aspects of the building.
The renovations focus on period masonry preservation, structural upgrades and stabilization, as well as measures to make the building weather-tight. Visitors are still able to gain access to Province House during the renovations on the west and north sides of the building.
The Taylor Hazell Architects assessment concludes an estimated $20 million to preserve and restore Province House, this includes the physical construction and required materials, known as hard costs. This estimate did not include what is known as soft costs such as contracted expertise (design, inspection, testing), project management fees, general costs (site set up, heat, electricity), upgrades required to meet current codes and standards (accessibility, fire safety, air quality) and general functional building upgrades. If these additional requirements were included, the preservation and restoration estimate would be in the $80 million to $100 million range.
The assessment took into consideration how important it is for Parks Canada, as stewards of this national historic site, to maintain the character defining elements of the building by sourcing materials from the same locations when Province House was originally built or had major past upgrades conducted.
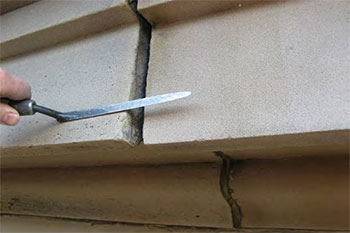
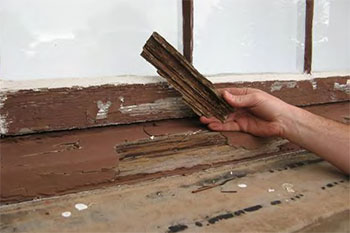
2014
Province House National Historic Site is the focal point of festivities as Islanders celebrate the 150th anniversary of the Charlottetown Conference.
May and June
A Request for Project Approval (RPA) for Province House Conservation is signed by Parks Canada and $10.2 million is approved for initial project funding over a period of three years (2014 to 2017) to address initial areas of highest concern. Parks Canada engages, then Public Works and Government Services Canada, now Public Services and Procurement Canada (PSPC), for project delivery services.
December
A Request for Proposal (RPA) is posted on the Government of Canada’s electronic tendering website (Buyandsell.gc.ca) for an Initial Design Contract to assess, analyze, recommend and implement a comprehensive building envelope conservation and structural repair of Province House.
2015
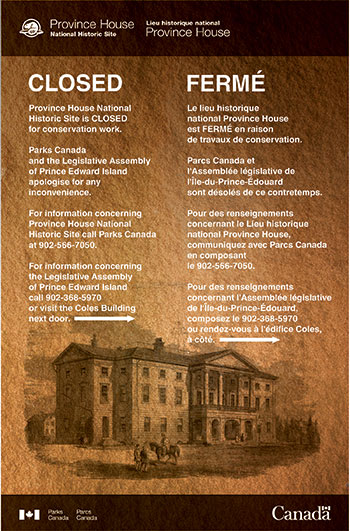
Parks Canada receives an unprecedented $3 billion to support infrastructure improvements to heritage, tourism, waterway and highway assets located within national historic sites, national parks, and national marine conservation areas across Canada. Through this Federal Investment Infrastructure (FII) Program, Province House received the necessary funding to help address the infrastructure concerns outlined in the Taylor Hazell Report.
January
Province House is closed and occupants move to temporary office accommodations to allow for further investigations into the building’s required structural improvements. Parks Canada works with the Confederation Centre of the Arts to offer “The Story of Confederation” as a way of sharing the story of Province House while closed for conservation.
March
Initial Design Contract, spanning March 2015 through December 2021, is awarded.
Since it was known that the conservation work would require more than the initial $10.2 million in funding, the consultant contract was designed to include a full and complete investigation and conceptual design. It also entailed “on ramps” detailing design of separate work packages, as funding became available.
Through the building assessment process, work required was prioritized based on what was known at this point in the overall project. The areas of highest concern included the roof, exterior walls and foundation and were subsequently identified as highest priority, and at this time the RPA funding is amended for an additional $9.8 million over five years (2014 to 2019), bringing the conservation project to $20 million.
Due to the size and complexity of this project, Parks Canada announced funding incrementally as it became available within the Federal Investment Infrastructure (FII) Program.
2016
Consultants undertake the design stage of the conservation project. This includes interventions into the masonry and structure of the building. Many of the issues and much of the deterioration found in Province House were hidden from view. The true condition of the exterior walls was not revealed until some of the interior finishes were removed. While some portions of the walls are in better condition than expected, which allowed for less invasive restoration techniques, our engineers and architects have had to continually adapt the designs and plans for the restoration as new information was uncovered.
The conservation project presents the unique challenge of rehabilitating the structure, while respecting the heritage characteristics of this iconic building. We seek to maintain and conserve this building in its most original form. Parks Canada and PSPC are approaching the project with careful consideration of the best and most appropriate methods to preserve the building’s character-defining elements. Our goal is to use, where possible, the same material for conservation that was used for the construction of Province House more than 170 years ago.
May
Additional funding from the Federal Investment Infrastructure (FII) Program is publicly announced to continue the conservation work at Province House. This includes an additional $21 million for conservation work and an additional $6 million to upgrade fire code standards and universal accessibility, bringing the total conservation project funding to $47 million.
2017
January
An invitation to Tender is posted on the Government of Canada’s electronic tendering website (Buyandsell.gc.ca) for the Phase One Construction Contract. This phase of the project involves extensive work to protect and stabilize the building. The scope of the work includes hazardous material abatement and selective removal of interior finishes, wood windows and doors, mechanical and electrical systems, as well as the implementation of the shoring and scaffolding systems in preparation for the Phase Two Construction Contract.
Structural stabilization of the north and south porticos and rebuilding of the portico foundations were initially included in the Phase One Construction Contract, but this work was subsequently moved to the Phase Two Construction Contract as it proved challenging to identify an appropriately skilled contractor for this specialized work.
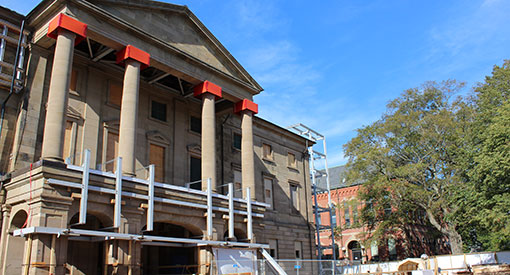
March
Phase One Construction Contract is awarded spanning from May 2017 to April 2018.
July
An invitation to Tender posted on the Government of Canada’s tendering website (Buyandsell.gc.ca) for Phase Two and Phase Three Construction Management Contract. The scope of the work includes conservation of the masonry, replacement of the copper and slate roof and repairing the historic windows.
The roof has been the source of chronic problems for this historic building and a key part of the project will be replacing it. Over the years, water infiltration through the roof near the eaves and the annual freeze/thaw cycle have been the greatest enemy of the building’s exterior stone walls. The new roof will enhance water management and prevent water entering into the walls. New insulation will reduce ice build-up and ice damming on the roof, and will ensure that the structure will be better protected from the effects of nature.
The new roof will preserve the heritage-defining characteristics of the original design by using a combination of traditional materials with new, state-of-the-art components and high-quality design. The roof will feature new copper cladding, thermal insulation and slate shingles. The current slate roof, which originally came from a quarry in Vermont, was installed in the 1980s replacing the asphalt shingles. Since that quarry was unable to supply replacement materials, we were fortunate to find similar slate material from a roofing company in Northern Ireland.
October
Phase Two and Three Construction Management Contract is awarded with construction spanning from May 2018 to May 2021.
Follow-on trade and support packages for Phase Two and Phase Three include masonry, mechanical, electrical, reinforced concrete, shoring and scaffolding, rebuilding portico foundations, interior finishes, carpentry, painting and landscaping.
2018
Phase One of the project includes work to prepare the building for construction.
Exterior: Site fencing is established, the foundation is excavated and the steel exoskeleton is fabricated and installed.
Interior: Windows are carefully removed and crated; interior finishes along the exterior walls are removed, protected with fabric and rigid foam, catalogued and crated; and the electrical and mechanical systems are removed and replaced with temporary systems. The interior finishes, not otherwise removed, are protected with plywood, rigid foam and bubble wrap during the renovations.
This work allowed the consultants to execute a more detailed investigation into the exterior stonework since this allowed them to discern the condition of the interior stone as well as the structural integrity of the walls.
June
Previously, the Government of Canada announced funding of $47 million for the conservation of Province House. Today, an additional investment of $14.1 million is being provided for Phase Two, bringing the total estimated cost for the first two phases of the conservation of Province House to $61.1 million. Once a more defined scope for Phase Three is established, those funding requirements will be determined.
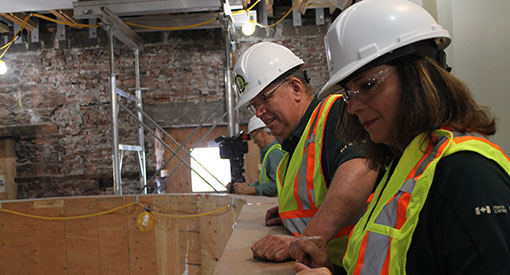
2019
Phase Two and Phase Three of the conservation work is ongoing during 2019. The final portion of the project, Phase Four, which involves the design, development and installation of the new visitor experience offer at Province House National Historic Site, is underway.
Phase Two began in May 2018 and includes building envelope work (conservation of the masonry, replacement of the copper and slate roof and repairs to the historic windows, as well as foundation) and is ongoing.
Our goal is to maintain and conserve this building in its most original form. Where possible, we are sourcing materials from the same locations as when Province House was originally built or had major past upgrades construction. An initial shipment of interior stone was purchased from a well-established quarry in the UK to help bridge the winter season. Since that time, we have been successful in finding a local source of Island sandstone, which is being used for the interior stone repairs of the building.
The material being used to replace selected exterior stones is coming from Wallace, Nova Scotia. This material is from the same vein of stone that was originally used to build Province House in the 1840s.
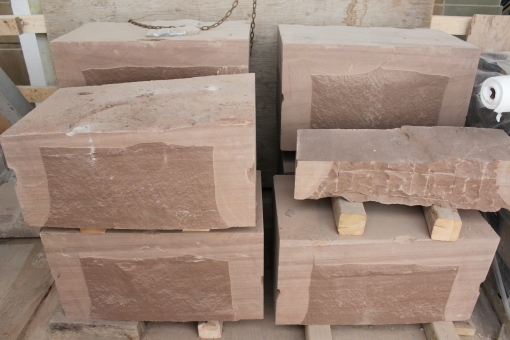
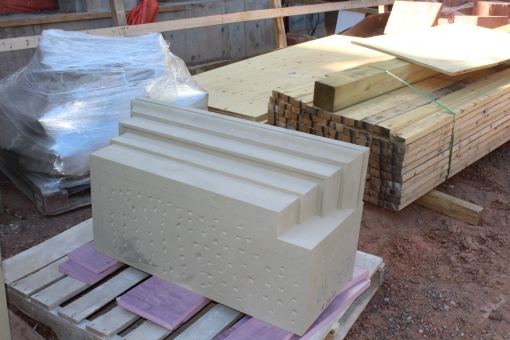
March
March 27, 2019, marks the beginning of the portico work. This was originally slated for Phase One, but this work was subsequently moved to Phase Two as it proved challenging to identify an appropriately skilled contractor for this specialized work. The stability of the portico foundations had become compromised over the years and replacing the portico foundations became a priority for the conservation project. This was one of the most technically challenging aspects of the conservation project. Portico work is a difficult and intricate process as it involves suspending each column in the air for a period of 1.5 to 2 weeks to pull out the old foundation and pour a new foundation in its place. The portico work finished January 15, 2020, taking approximately 9 months to complete.
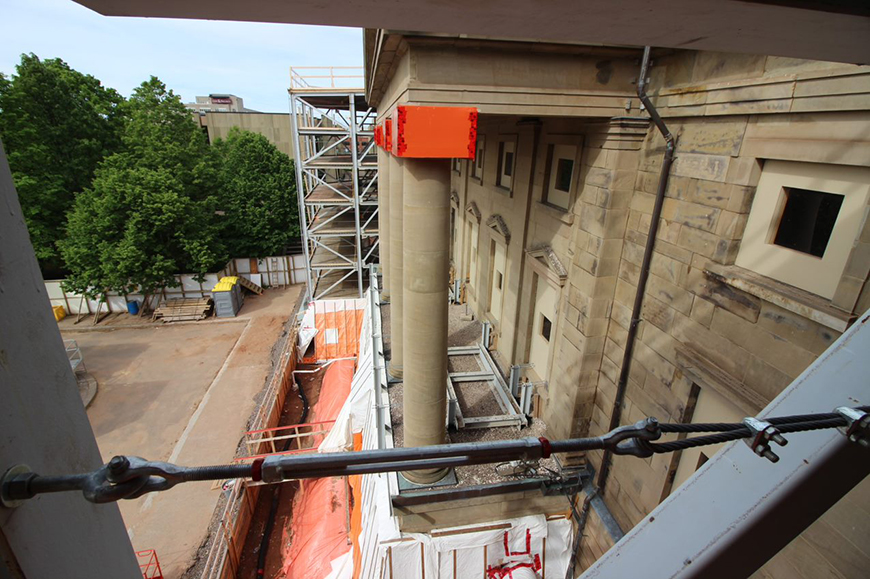
October
Working closely with partners from the Legislative Assembly of PEI and the Mi’kmaw community, Parks Canada has kick-started the development of an interpretive plan for the new exhibit. In October 2019, a stakeholder engagement session focussed on identifying target markets and opportunities was held in Charlottetown.
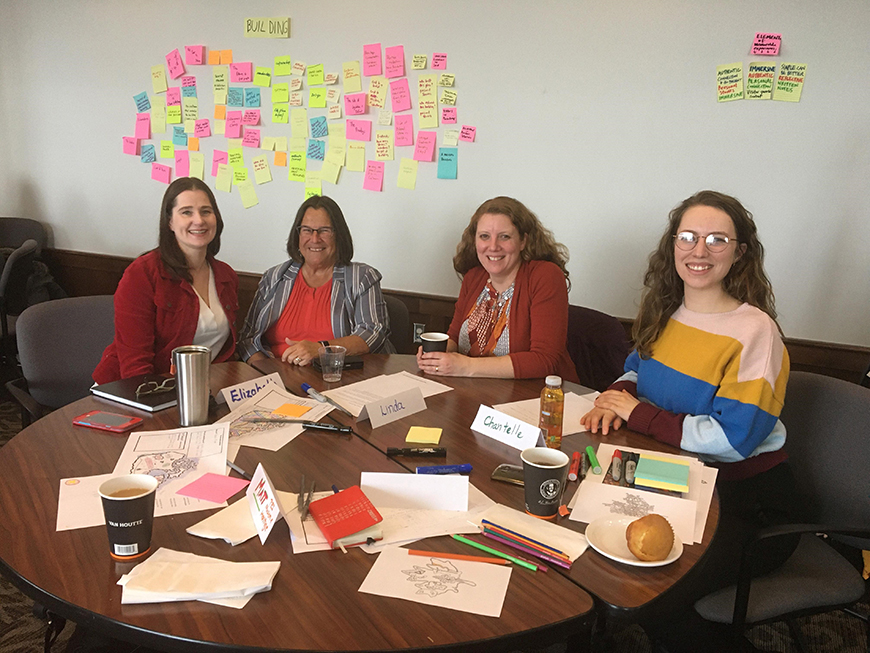
November
Two of the original windows from Province House are being restored by students from Holland College’s Heritage Retrofit Carpentry program. Students began this process in the fall under the guidance of Josh Silver, Learning Manager for the Heritage Retrofit Carpentry program.
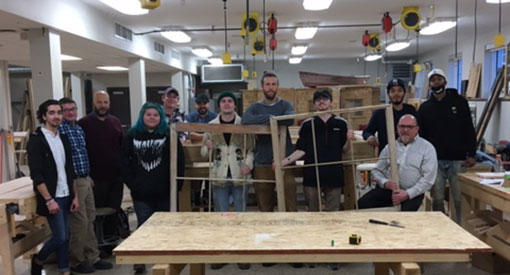
2020
Phase Two work is ongoing with a primary focus on the masonry work, window conservation, basement consolidation and selected demolition for Phase Three. This includes fit up work (interior finishes, such as painting and flooring, universal accessibility, fire code compliance, building systems including electrical, mechanical and HVAC). Phase Four involves the design, development and installation of the new visitor experience offer at Province House National Historic Site, and is ongoing.
The stabilization of the porticos was completed in January 2020. It took over 15 months to design, plan, and prepare for the construction drawings and specifications by a team of dedicated professionals and builders.
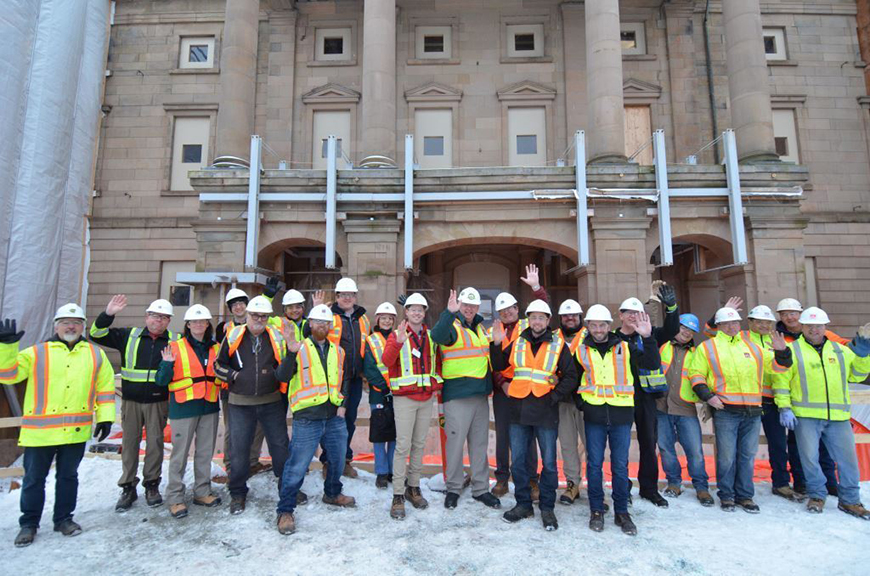
In February 2020, a large local stakeholder interpretive planning session was held in Charlottetown. Participants were invited to reflect upon and contribute ideas for stories and perspectives that they felt should be presented in the new interpretive exhibits designated for Province House National Historic Site. Depending on their area of expertise, attendees shared historical information and best practices for public history, insights about the local and provincial tourism industry, and knowledge of the provincial education and heritage landscape.
The information gathered during this event, coupled with additional engagement sessions held with stakeholders representing special interest communities, will inform the interpretive plan, which will guide the future development of interpretation, exhibits, and programming at Province House.
The COVID-19 pandemic has created some project delays and workforce challenges that could not have been anticipated when the conservation project began in 2015. When travel restrictions brought on by the pandemic began, we saw a reduction in the number of people working on site as many of the skilled tradespeople who were from other provinces returned home. Although work continued on site, we were working with a reduced workforce for several months in winter/spring 2020. Work slowly ramped up again in summer 2020, reaching pre-COVID-19 workforce numbers in fall 2020.
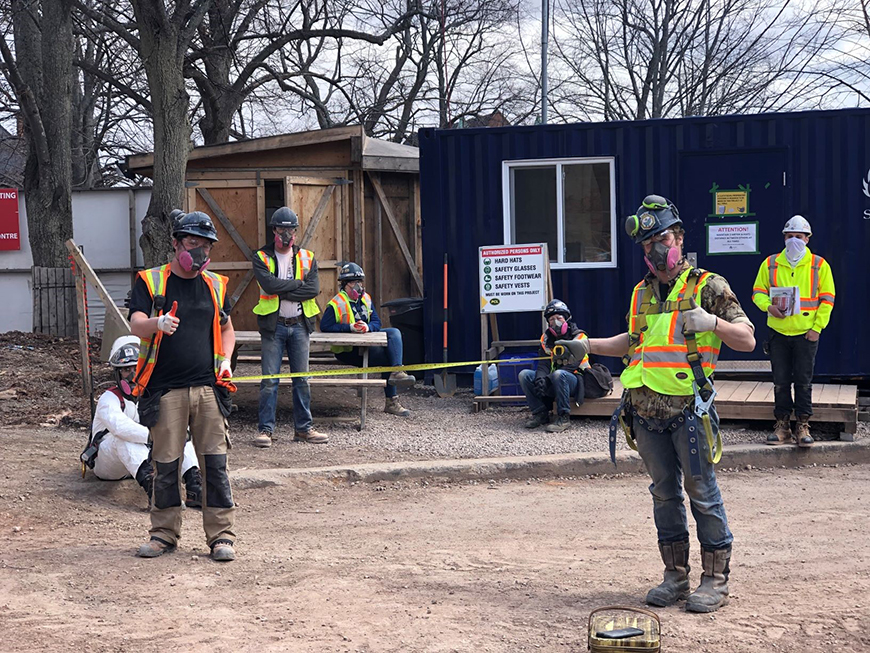
Masons continued their work in the east pavilion, next to the Coles Building. The upper levels of the north elevation also underwent a complete dismantle and rebuild due to extensive water damage. Staging enclosures at the north and south porticos were also fitted to create ideal conditions for the masonry work. Beam repairs are also underway.
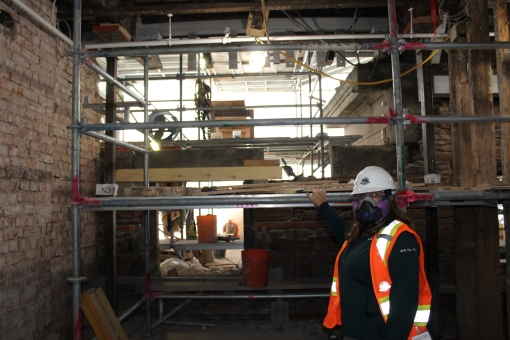
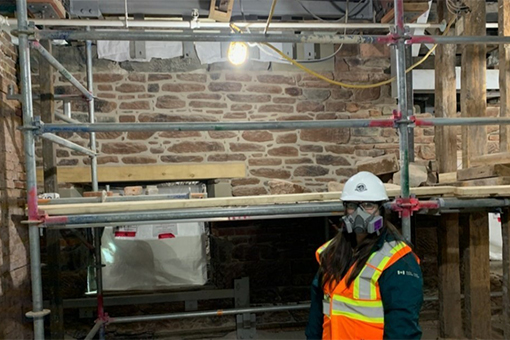
In October 2020, the sub-contractor hired to restore the 101 windows for Province House National Historic Site filed for bankruptcy and closed their business. Students in the Heritage Retrofit Carpentry Program continue to conserve the two windows for this historic building.
In the Fall of 2020, additional meetings were held virtually to gather additional perspectives for the interpretive plan. A wide net was cast in soliciting local community group participants as well as local Indigenous community members. Individual engagement sessions were held with the Black Cultural Society of PEI, the Immigrant and Refugee Services Association of PEI, La Société acadienne et francophone de l’Î.-P.-É., Le Comité historique Sœur Antoinette Desroches, Le Musée acadien, the Benevolent Irish Society, the PEI Scottish Settlers Historical Society, the Glenaladale Heritage Trust, the Belfast Historical Society, the Caledonian Club, and the Native Council of PEI. In these sessions, the exhibits project team learned about terminology, historiography, issues of representation, and themes and stories directly relating to the main topics of the Province House exhibits that were important to community members.
Another unique engagement session was held in late 2020. The exhibits project team reached out to several scholars of Indigenous law and history across Canada to solicit participants for a “Fast Talk” process. This process included both written and verbal contributions from the scholars, who submitted thoughtful responses to questions provided by the exhibits project team and participated in a virtual gathering where they expanded on specific ideas brought forward in their writing.
2021
Phase Two work is ongoing at the site, including truss reinforcements. The design work for Phase Three and select demolition is also underway. The Phase Four team completes the interpretive plan and begins to plan for the development of the exhibit content.
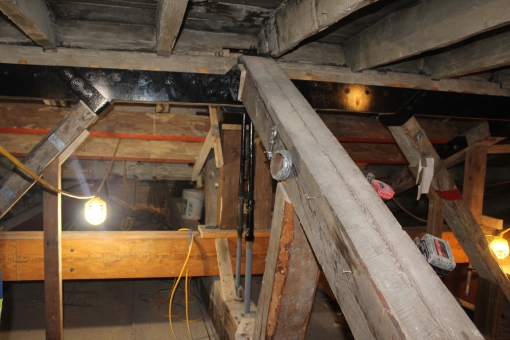
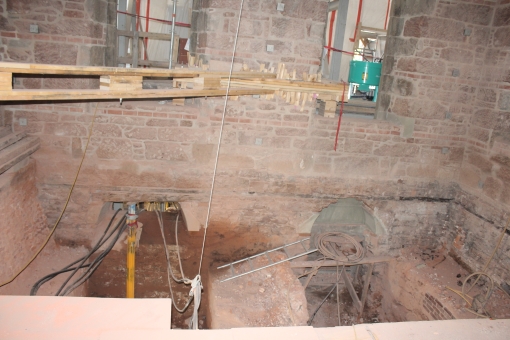
In January, a new contractor is awarded the contract to continue the conservation work on the 99 historic windows designated for Province House National Historic Site.
Parks Canada collaborated with L’nuey to coordinate four national Indigenous engagement sessions. These virtual sessions were held April to June 2021, and brought together Indigenous peoples from across the country to discuss the impacts, past and present, of Canadian confederation on Indigenous peoples. A Mi’kmaw facilitator was contracted by L’nuey to host the sessions and lead the discussions. These engagements were very meaningful, honest, and sometimes difficult, and provided great insight that will help guide the project team in the development of the exhibit.
In June 2021, the first meetings of the Province House Stakeholder Advisory Committee and First Nations Advisory Circle were held. Members of these advisory groups will be involved in the development and review both the exhibit design and content. Based on input and feedback from the national Indigenous engagement sessions and the First Nations Advisory Committee, and following the passing of Bill C-15, and Act respecting the United Nations Declaration of Rights of Indigenous Peoples, Parks Canada made the decision to present the exhibit in three (3) languages: Mi’kmaq, English, and French. As a result, the exhibit design evolved to include an audio guide to support the presentation of content.
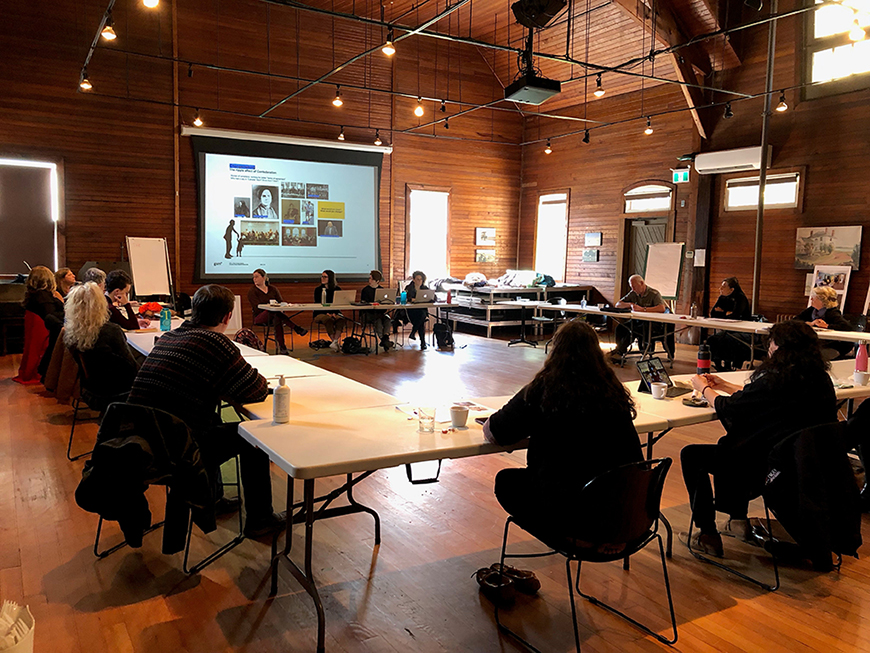
The above grade interior masonry work is 95 per cent complete, with 80 per cent of the below grade work complete. The west pavilion wall in the Confederation Chamber, north elevation rebuilds (on either side of the north portico) as well as the south/west elevation rebuilds are completed. The completion of the west pavilion wall in the Confederation Chamber is stunning and showcases one of the largest sections of restored masonry in one of the most important rooms in the building.
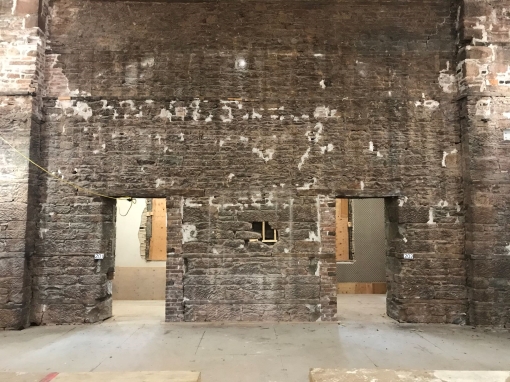
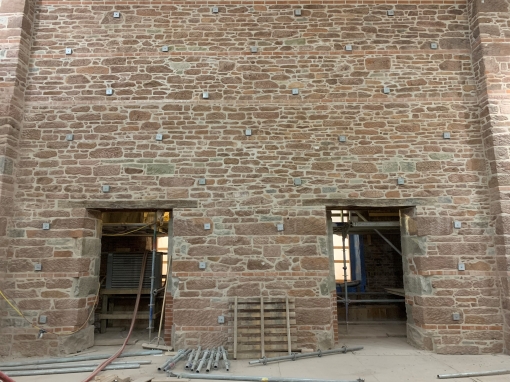
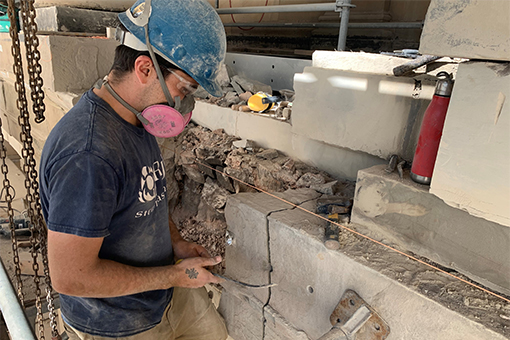
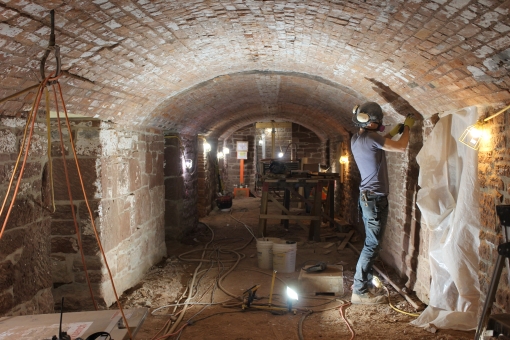
The stone column capital on the south west corner of the building’s south portico is removed/replaced. It took an exceptionally skilled stonemason six weeks to carve this large stone into a beautifully adorned stone column capital.
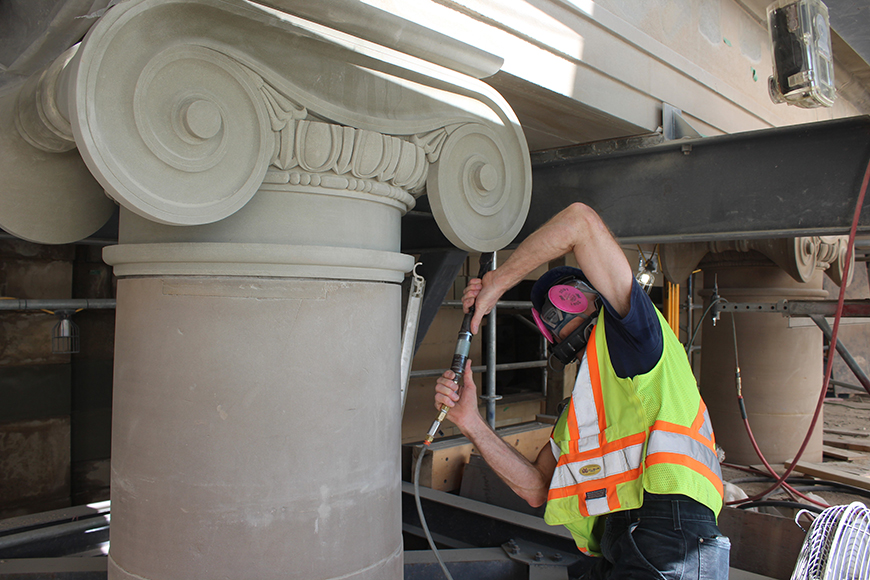
The roof work is also underway. Contractors are using a combination of traditional materials with new, state-of-the-art components and high-quality design, which will not only restore the roof, but improve it. The new roof will enhance water management and prevent water from entering into the walls. The new insulation will reduce ice build-up and damming on the roof ensuring that the structure will be better protected from nature’s battering. There will also be less on-going maintenance and repairs required going forward.
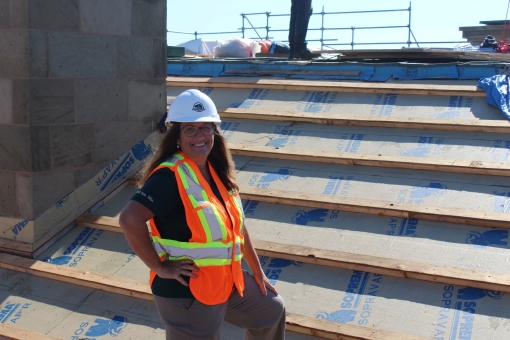
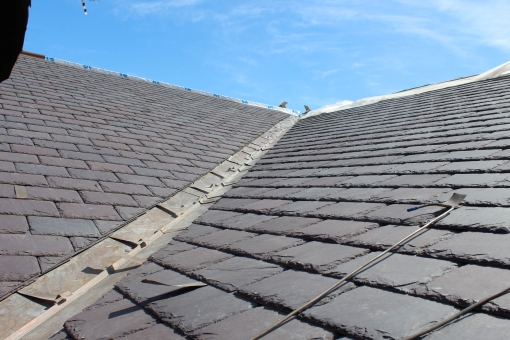
In December, the new window contractor conducts first window installation mock-up. Students in Heritage Retrofit Carpentry Program continue to conserve the two windows for Province House National Historic Site. This cohort of students is currently rebuilding the frames. They’ve installed the glass back into the four feet wide and nine feet high windows and are in the process of coating all the bare wood with linseed oil and glazing the windowpanes. Glazing is a mixture of linseed oil and chalk (calcium carbonate) and is required to set for four weeks. The next step is for students to give the windows three coats of linseed oil paint.
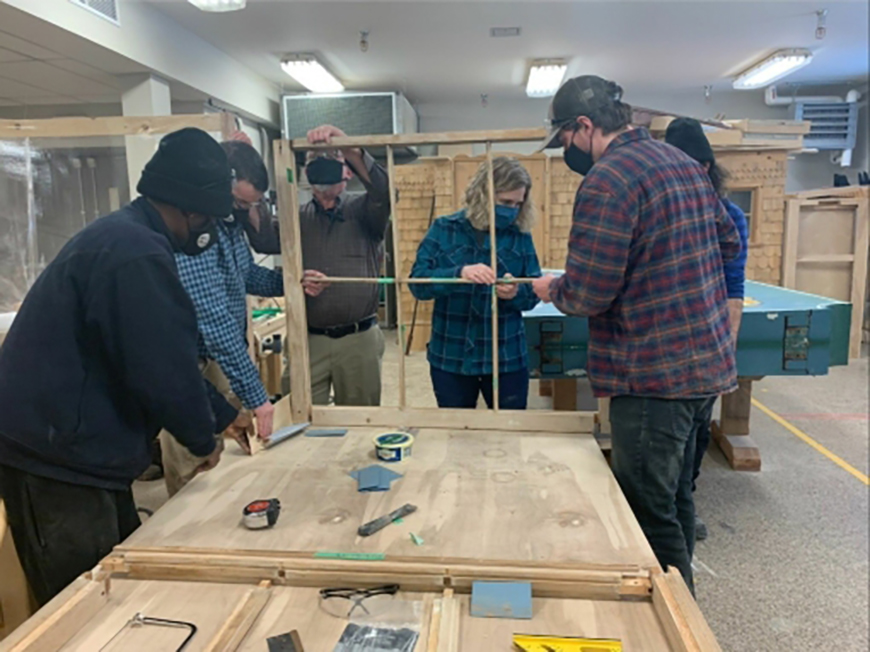
2022
Parks Canada and Public Services and Procurement Canada are pleased to have shared a number of milestones in 2022 including:
Sail Cloth removal:
 Sail Cloth removal
Sail Cloth removal Parks Canada and Public Services and Procurement Canada were excited to take part in the removal of the white sail cloth at Province House National Historic Site in July 2022. The exoskeleton and sail cloth covering were erected in 2018 in order to create ideal conditions for the masonry work. This was the first time in almost four years that the public has had the chance to see this historic building. As one of the most labour-intensive aspects of the conservation project, the removal of the sail cloth marks the end of this multi-year effort to repair and replace the interior and exterior stones on the building.
Masonry work completion:

Masonry work for the Province House conservation project began in the fall of 2018 and was one of the most labour intensive aspects of the project. The exterior masonry work was completed in February and the interior above-grade masonry work was completed in April.
In total, there are 8,000 exterior stones on the building. RJW Stonemasons Ltd. arrived at the site in November 2018. In preparation for the exterior masonry work, stonemasons lasered the exterior stones on the building. This process cleaned and removed any imperfections on the stones. Stonemasons did a series of exterior, interior and repair mockups in January 2019 before work could begin. Stonemasons repaired approximately 3,800 exterior stones in situ and replaced approximately 1,300 exterior stones.
Approximately 108 cubic metres of interior stone was replaced. The process for replacing the interior stones required stonemasons to rake out all of the mortar (six inches deep) on the interior face of the wall. The maximum diameter that could be opened up in one area was 0.7 square metres, otherwise, it would affect the integrity of the wall.
In looking at how to manage temperature control within the building, a hygrothermal modeling computer program was used. This type of modeling analyses the heat and moisture within a building and predicts potential problems based on heating outputs and the outside climate. Since there is no insulation or vapor barriers on the exterior walls, a 12 mm lime plaster coating is being added to help regulate the moisture content within the wall structure and to keep the building warm in the winter and cool in the summer.
Window installation:

A total of 101 windows were restored for Province House National Historic Site. The windows are double hung with counterweights. Almost all of the window assemblies (frames and sashes) are original to when the building was constructed between 1843-1847; however, only a small number of original glass panes remain.
Parks Canada was pleased to celebrate a small milestone earlier this spring, with some special local partners. Ninety-nine of the 101 windows were shipped to a specialised facility in Ontario. The other two windows were conserved by students in the Heritage Retrofit Carpentry program at Holland College here on Prince Edward Island and were installed by students in early May 2022. Students had begun this process in 2019, under the guidance of Josh Silver, Learning Manager for the Heritage Retrofit Carpentry program. An expert conservator also worked with students in this exceptional training experience.
Parks Canada recognizes by encouraging young people to discover and connect with these incredible natural and cultural places, we can inspire the next generation of stewards for these national treasures. The Agency and Holland College are currently looking at other ways for students in the Heritage Retrofit Carpentry Program to assist in Phase 3 of the conservation project.
Roof Work:

The roof has been the source of chronic problems for this historic building. Over the years, water infiltration through the roof near the eaves and the annual freeze/thaw cycle have been the greatest enemy of the building’s interior and exterior stone walls.
The roof work was completed in August 2022. The last time the roof was replaced was in the 1980s and the slate material came from a quarry in Vermont. Since the quarry was unable to supply replacement materials, the Province House conservation project team had to search for similar slate material elsewhere. After some research, the team was able to source slate material from the United Kingdom that is the same as was originally used on the building when it was first constructed. The new roof features copper cladding, thermal insulation and new slate shingles. This combination of traditional materials and modern day components/high-quality design, has not only restored the roof, but improved it, so less on-going maintenance and repairs will be required going forward.
Parks Canada issued an invitation to tender to pre-qualified bidders for Phase 3 rehabilitation work in Spring 2022. The bids received by contractors were higher than anticipated. Parks Canada carefully considered options and determined the best and most time-effective approach would be to retender this phase of the project.
2023
The underpinning of the basement (lowering of the cellar floor) was completed at the site in 2023. The contractor excavated a meter down (the elevator shaft was excavated three meters) to create enough headroom so that the basement can accommodate accessible and inclusive washroom facilities, a staff lunchroom, storage facility and a mechanical and electrical service room. This work began in the fall of 2022 and was a painstaking process. It involved supporting sections of the walls, excavating rock and soil, and pouring new concrete. Only small sections of concrete, each no more than 800 mm long, could be completed at a time. A structural engineer followed this work closely to ensure the building remained structurally sound throughout the entire process.
Phase 3 revised tenders were published on the Government of Canada’s electronic tendering service (Buy and Sell) to seek bid from the industry in July. Parks Canada acknowledges that the project will take longer than anticipated. Once all tendering processes are complete, Parks Canada will be in a better position to provide more information on this phase of the project and the estimated completion date.

 After
AfterFrequently asked questions
CONSERVATION PROJECT OVERVIEW
Who owns Province House?
Province House is owned by the Province of Prince Edward Island and operated and maintained as a national historic site by the Parks Canada Agency, through a 1974 Memorandum of Agreement.
Why is this project happening?
In 2012, Parks Canada conducted a National Asset Review - an assessment of its assets across the country - to evaluate their overall condition and long-term sustainability. As part of this review, it was determined that Province House National Historic Site required investment because of its deteriorating condition. Through the Federal Investment Infrastructure (FII) Program, Province House National Historic Site received the necessary funding to ensure the long-term preservation of this iconic building.
Why is this project so important to Islanders, Canadians and the Canadian government?
Province House is a national treasure and a source of shared pride for Canadians. It is best known for hosting the Charlottetown Conference in 1864 where delegates gathered to discuss the merits of a formal union. These discussions, as well as the more formal conversations held later in Quebec and London, England, ultimately led to the creation of the Dominion of Canada in 1867.
Parks Canada is committed to ensuring Canadians have the opportunity to learn about our history and to provide visitors with a high quality and meaningful visitor experience. Through this infrastructure investment by the Government of Canada, Parks Canada is protecting and conserving this national treasure for future generations, while supporting local economies and contributing to the growth in the tourism sector.
Who is doing the conservation work?
The Province House conservation project is being managed by Public Services and Procurement Canada (PSPC), on behalf of Parks Canada. The work happening at Province House involves highly skilled engineers, architects, consultants, project managers and tradespeople. They formulate and carry out intricate and complex methods and practices to preserve the building’s unique character-defining elements.
The Initial Design Contract was awarded on March 24, 2015. This contract assessed, analyzed and recommended implementation of a comprehensive building envelope conservation as well as structural repair.
Phase One of the Construction Contract was awarded on March 24, 2015. The scope of the work included hazardous material abatement and selective removal of interior finishes, wood windows and doors, mechanical and electrical systems and the implementation of the shoring and scaffolding systems in preparation for Phase Two of the construction process. This phase was completed May 7, 2018.
Phase Two and Phase Three of the Construction Management Contract was awarded on Oct. 6, 2017, and is currently ongoing, with an overlapping of these two phases. The scope of the work includes the conservation of the masonry, replacement of the copper and slate roof, repairs to the historic windows and rebuilding the portico foundations. Several follow-on trade and support packages include masonry, mechanical, electrical, reinforced concrete, shoring, scaffolding, interior finishes, carpentry, painting and landscaping.
What phases of work are included in the Province House conservation project?
Phase One: Began in May 2017 and involved extensive work to protect and stabilize the building. This included the protection and, in some cases, the temporary removal of the historic features that form part of the character-defining elements. Outside the building, a steel exoskeleton was constructed and the foundation of the building was excavated.
Phase Two: Began in May 2018. A contract for construction management services for Phase Two and Phase Three of the project was awarded in October 2017. This phase focuses on the building envelope, essentially the structural parts of the building, including the conservation of the exterior walls, and work related to the foundation, structural interior walls, porticos floors, and roof. As part of Phase Two, in situ masonry work is currently underway. In some cases, where the stone is noted to be in particularly poor condition, the dismantle/reassemble approach is being used.
Conservation work on the north and south porticos has been completed. These porticos are temple-like porches that shelter the central entrances on both sides of the building. The contractors on-site braced the porticos and used a hydraulic jacking system to lift each individual column up in order to replace the foundation. The eight columns were lifted individually. The north and south porticos were worked on simultaneously throughout 2019. Work was completed in early January 2020.
Phase Three: This phase will occur simultaneously with the end of Phase Two. Upgrades will be carried out on fire and safety systems, information technology, audio visual, plumbing, and electrical systems, as well as heating, ventilation, and air conditioning systems. There will also be numerous improvements to universal accessibility at Province House, including exterior building access, universally-accessible washrooms, and improvements to lighting and signage to assist the visually impaired. For Phase Three, the first step is to complete the design work, which is currently underway, followed by construction planned to begin in fall 2020.
As the stone walls are completed, the interior finishes will be re-instated. This will include plaster, moldings, trim, windows, doors and flooring. Protective coverings will be removed from the stairs and other elements which remained in the building throughout the project. As an example, the elements that were removed from the Confederation Chamber in Phase One, such as stoves, period carpeting, chandeliers and light fixtures, plaster medallion and coat of arms, will be carefully re-instated. Once these more permanent elements are back in place, furniture, curtains and other artifacts will also be returned to the building.
Phase Four: The final portion of the project and will involve developing Parks Canada’s new visitor experience offer for Province House National Historic Site and the design, development and installation of new interpretive materials. A visitor experience plan for the site will be developed in consultation with stakeholders in 2020.
INTERESTING FACTS AND FIGURES
What is the difference between an in situ and a dismantle/reassemble approach for the masonry work?
Province House is a historic and complex building. Parks Canada and Public Services and Procurement Canada are approaching the project with careful consideration of the best and most appropriate methods to preserve the iconic building’s character-defining elements.
An in situ approach means that, where possible, the damaged walls are being repaired in place, rather than complete removal and reassembly. This approach is less invasive, protects more of the heritage fabric of the building, and is more cost-efficient. In some cases, where the stone is noted to be in particularly poor condition, the dismantle/reassemble approach is being used.
This combined approach appropriately addresses Province House’s conservation needs, and is supported by best practices in the conservation of heritage buildings. Locally-sourced structural Prince Edward Island sandstone is being used for the building’s structural interior walls.
How many stones will need to be replaced?
It is projected that more than 1,500 of the exterior stones will be replaced and, because they are new stones, there will be a slight difference in colouration between them and the older stones. Over time, the stone will weather through a process called oxidation and blend in with the original stone.
Have any unforeseen issues been encountered, and what innovative solutions has Parks Canada had to find?
Our goal is to maintain and conserve this building in its most original form. Where possible, we are sourcing materials from the same locations as when Province House was originally built or had major past upgrades conducted. This approach proved to be challenging at times and in some instances we had to source some of the materials from overseas.
We received an initial shipment of interior stone from a well-established quarry in the UK, however since then, we’ve been successful in finding a local source of Island sandstone from Kellys Cross. This stone has been used to repair the interior walls of the building.
The current slate roof, which originally came from a quarry in Vermont, was installed in the 1980s. Since the quarry was unable to supply replacement materials, we had to search for similar slate material elsewhere. After a fair bit of research, Parks Canada was able to source slate material from Northern Ireland to complete the roof work. The new roof features copper cladding, thermal insulation and new slate shingles. This combination of traditional materials and modern day components/high-quality design, has not only restored the roof, but improved it which means less on-going maintenance and repairs will be required going forward.
One of the most technically challenging aspects of this conservation project has been the portico work. The portico work was originally slated to be completed in Phase One, but this work was subsequently moved to Phase Two as it proved challenging to identify an appropriately skilled contractor for this specialized work. Portico work is a difficult and intricate process as it involves suspending each column in the air for a period of 1.5 to 2 weeks at a time to pull out the old foundation and to pour a new foundation in its place. Each column weighs approximately 42,000 kg. The contractor had to reset eight columns on the north and south sides of the building. This whole process took nine months to complete.
Where is Parks Canada sourcing the stones to repair Province House?
An initial shipment of interior stone was purchased from a well-established quarry in the UK; however, we have since found a local source of interior red sandstone from Kellys Cross.
The material being used to replace select exterior sandstone is coming from Wallace, Nova Scotia. This material is from the same vein of stone that was originally used to build Province House in the early 1840s.
Tell me more about the Island sandstone that will be used within Province House National Historic Site?
When Province House was first built, a quarry in Prince Edward Island supplied the building’s inner walls or “wythe”. This red Island sandstone was also used throughout the province in the foundations of buildings constructed during the 1800s. As the interior walls of Province House National Historic Site are conserved, the majority of the original Island stones will be reused, with some new material needed to replace what has deteriorated.
The project team had to determine where to find new sandstone for the interior walls. Crushed red sandstone for road construction in Prince Edward Island is readily available, but no stone quarries for structural building purposes were known to exist. In addition, any new stone needs to be compatible with what is already in place - meaning it can’t be significantly harder or softer than the existing stone, and has to have similar mineral content and texture as the original.
The project team located suitable stone in the hills of Kellys Cross, near Crapaud, Prince Edward Island, in 2018. Petrographic testing has confirmed the stone’s qualities, proving it a suitable source for this important work. The Government of Canada is very pleased that locally-sourced sandstone from Prince Edward Island will be used as part of the conservation project. This will ensure that the heritage character of this iconic building is respected and benefits the local economy.
From where is the exterior stone sourced?
In the 1840s, a quarry in Pictou, Nova Scotia provided the exterior stones for the building. This quarry was exhausted many decades ago, but fortunately, a nearby quarry in Wallace, Nova Scotia has been able to provide a very similar sandstone for the project. This stone is similar in colour and texture, allowing it to be tooled and finished to fit with the original blocks.
Tell me more about the differences in the stone colour between the new and the old external stones.
The masons have begun replacing exterior Pictou sandstones with sandstones from the Wallace quarry. It is projected that more than 1,500 of the exterior stones will be replaced and, because they are new stones, there will be a slight difference in colouration between them and the older stones. Over time, the stone will weather through a process called oxidation and blend in with the original stone. This also tells the on-going history of the building, as looking at old photographs, you can tell over time which stones were previously replaced.
PROJECT TIMELINES
When will construction be complete and when will Province House re-open to the public?
National historic sites reflect the rich and varied heritage of our nation and provide an opportunity for Canadians to learn more about our diverse history. The Government of Canada is proudly investing in the conservation of this historic building.
As the proud stewards of this iconic building, Parks Canada looks forward to welcoming Islanders, Canadians and visitors from around the world back into Province House when it reopens.
Why is the conservation project taking so long?
Province House is a historic and complex building. The conservation project presents the unique challenge of rehabilitating the structure with modern features, while also respecting the heritage character of this historic building.
Built between 1843 and 1847, Province House has stood the test of time, and the harsh, damp climate found on Prince Edward Island, has taken its toll. Many of the issues and much of the deterioration were hidden from view. As a result, project engineers and architects had to continually adapt the design plans for the preservation and restoration work as new information was uncovered. The intricacies of the masonry work, the unforeseen interior/exterior condition, matching roof work, finding specialized masons to meet the needs of this project, carrying out portico work and sourcing stones are a few examples of some of the challenges faced during this conservation project.
Parks Canada and Public Service and Procurement Canada (PSPC) are approaching the project with careful consideration of the best and most appropriate methods and practices to preserve the building’s unique character-defining elements. Together, our departments are taking the time to ensure the long-term preservation of this important heritage site.
Is it expected that delays will occur for the project due to the COVID-19 pandemic?
The health and safety of Canadians, visitors, and Parks Canada team members is of the utmost importance to the Agency. Parks Canada is following the advice of public health experts and is implementing measures to support Canada’s efforts to limit the spread of COVID-19 and reduce risks to Canadians, visitors, and employees.
During this time, Parks Canada continues to deliver a number of critical functions, following the applicable workplace health and safety precautions. Agency construction projects are considered part of the Agency’s critical services to the public. Most scheduled construction activities are proceeding as planned, but are subject to change due to the evolving situation related to COVID-19.
Conservation work has continued at Province House National Historic Site. We initially saw a reduction in the number of people working on site as many of the skilled tradespeople from other provinces returned home. Work is slowly ramping up again as more workers return to the site. New enhanced procedures for those working on site have been implemented to ensure the utmost safety of our workers. Some of the changes on site include: expanded use of Personal Protective Equipment (PPE) such as gloves, respirators and face shields; additional hand washing stations and portable toilets; staggered lunch breaks to keep the workers physically distanced; and deep cleaning of washrooms and common areas every evening.
COVID-19 may affect timelines for the Province House National Historic Site conservation project, but it is too early to determine specific impacts at this time. Parks Canada is working closely with applicable industry partners, including colleagues at Public Services and Procurement Canada who are contracted to manage the conservation project on behalf of Parks Canada, to ensure work progresses in the safest and most efficient manner possible during these unprecedented times.
PROJECT BUDGET
What is the total budget for the Province House conservation project?
The Government of Canada has committed $91.8 million for the preservation and conservation of Province House National Historic Site, which includes renewed elements for visitor experience and interpretation. The conservation project budget has been allocated incrementally. This approach has been taken to ensure that estimates and funding investments are made only after layers of the building have been removed or assessed and there is a full knowledge of the building’s condition.
Is the Province House conservation project over budget?
Due to the size and complexity of this project, funding for the Province House conservation project has been announced incrementally. This ensures that investments are made with a full knowledge of the building’s condition, after layers have been removed or assessed, and there is a full understanding of the scope of the project at each phase.
The funding of $61 million announced previously for Province House was to complete the first two phases of the project, which included project mobilization and much of the structural restoration work required on the interior and exterior of the building.
The additional funding announced in February 2020 was for Phase Three and Phase Four of the project, which include refitting the building for occupation and public access, addressing fire safety and universal accessibility requirements and renewing the visitor experience and interpretation media for the site.
All portions of the work completed so far have been within the $91.8 million budget.
Why is the project costing so much?
The roof has been the source of chronic problems for this historic building. Over the years, water infiltration through the roof near the eaves and the annual freeze/thaw cycle have been the greatest enemy of the building’s interior and exterior stone walls. As a result, many of the issues and much of the deterioration found in Province House were hidden from view. Until we were able to remove the interior finishes, we did not have a full understanding of the building’s condition.
Parks Canada learned about the issues and deterioration during renovations in advance of the 2014 celebrations to mark the 150th anniversary of the Charlottetown Conference. During the investigation conducted by Taylor Hazell Architects, conditions were found to be much worse than expected when the wall finishes were removed. A detailed analysis into the structural condition of the building was carried out and the Taylor Hazell Architects assessment concluded an estimated $20 million to preserve and restore Province House, this included the physical construction and required materials, known as hard costs. This estimate didn’t include what is known as soft costs such as contracted expertise (design, inspection, testing), project management fees, general costs (site set up, heat, electricity), upgrades required to meet current codes and standards (accessibility, fire safety, air quality) and general functional building upgrades. If these additional requirements were included, the preservation and restoration estimate would be in the $80 million to $100 million range.
Throughout the conservation project, our goal has been to protect the heritage defining elements of the building as much as possible by sourcing materials from the same locations when Province House was originally built or had major past upgrades conducted.
Parks Canada is committed to ensuring that all infrastructure projects are cost efficient and make the best use of taxpayer dollars.
COMMUNITY COLLABORATIONS
Can you tell me about some of the community collaborations that are underway?
The Government of Canada is pleased to work with local communities and academic institutions for the Province House conservation project.
Province House: Virtual Reality was an immersive and interactive experience that provided a glimpse of Province House National Historic Site as it stood before conservation work began and after the building had been emptied of its furnishings. This unique program was designed and produced in collaboration with students from UPEI’s Faculty of Sustainable Design Engineering.
Students from Holland College’s Heritage Retrofit Carpentry program will have the opportunity to leave their mark on Province House National Historic Site. As part of their fall 2019 session, the class began conservation work on two of the original windows from the site. Students will re-install the windows in 2021.
Parks Canada is pleased to work with to the Confederation Centre of the Arts in presenting “The Story of Confederation”: a program that offers a variety of heritage experiences that present the story of Province House and the Charlottetown Conference.
As we move forward with the conservation project, we will continue to look for community collaboration opportunities.
Has there been any Indigenous engagement?
Parks Canada and Indigenous communities work together closely in conserving Canada’s natural and cultural heritage and sharing the stories of these treasured places. Parks Canada is committed to pursuing opportunities to engage Indigenous people in this project by providing employment and training opportunities for members of the local Indigenous community. For example, the Mi’kmaq Confederacy of Prince Edward Island (MCPEI) and a Province House contractor worked together to create a cost-shared Indigenous apprenticeship position.
The project team responsible for developing the new interpretive exhibits at Province House are consulting with MCPEI and L’Nuey as well as members of Parks Canada’s Indigenous Cultural Heritage Advisory Council (ICHAC) to better understand Indigenous perspectives- both contemporary and historical - on the complex topic of Confederation. The project team is also in the process of initiating a more expansive engagement process that will include sessions with Indigenous cultural heritage experts across Canada to ensure a wide range of Indigenous perspectives will contribute to development of the interpretive plan.
PROJECT COMPLETION
Will the provincial legislature still be located at Province House?
The legislature plans on moving back into Province House once the conservation project is complete. The exact dates won’t be confirmed until closer to 2023.
When it reopens, will I still be able to tour the site?
Parks Canada is actively working on a renewed visitor experience offer as part of this exciting project.
When the building reopens, visitors can look forward to exploring the new interpretive exhibits, as well as enhanced accessibility, so all Canadians can enjoy this historic site in a new and meaningful way.
What will the new visitor experience look like?
In the fall of 2020, Parks Canada will begin developing the new visitor experience offer for Province House National Historic Site. Parks Canada will consider what visitors will do at the site once it is reopened, what themes and messages will be explored, what stories need to be told, and how. An interpretive consultant has recently been hired to help develop this visitor experience plan.
Will the public be able to provide input for these new visitor experience elements and when will designs be available for the public to see?
In October 2019, a stakeholder engagement session, focused on identifying target markets and opportunities, was held in Charlottetown. This was followed in February 2020 by an interpretive planning workshop attended by over 30 local stakeholders and partners. The information gathered during these two events, coupled with additional engagement sessions held with representatives of Indigenous, newcomer, and special interest communities, will form the basis of the interpretive plan, which will help guide the future development of interpretation, exhibits, and programming at Province House.
Work on the plan is well underway, and once it has been finalized and approved, it will become the foundation for the development of the visitor experience at Province House. The visitor experience elements will provide an opportunity for Canadians to connect with history and learn more about Canada’s rich heritage.
What will be the most noticeable changes next time I visit Province House?
Some of the more noticeable changes include the exterior stone (approximately 1,500 stones), renovated windows and improved accessibility so all Canadians can tour the site. We will also be launching an updated visitor experience offer with new interpretive media which will help convey the story of Province House. This renewed visitor experience offer will provide Canadians an opportunity to visit, experience and enjoy the rich history of Province House in a new and meaningful way.
- Date modified :