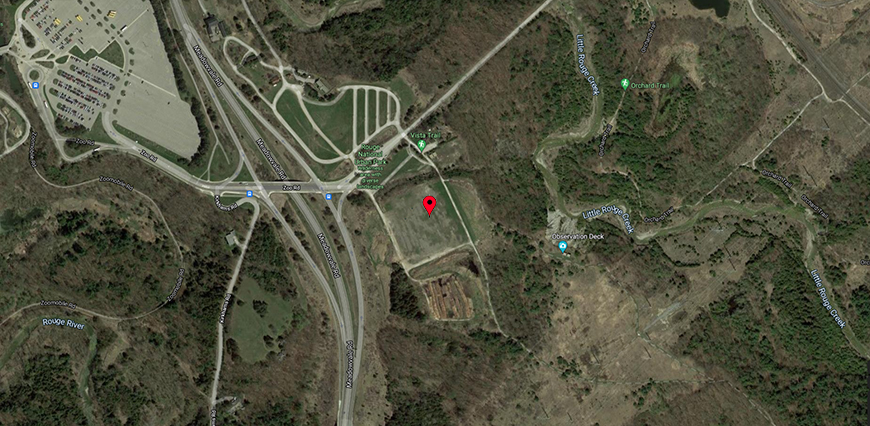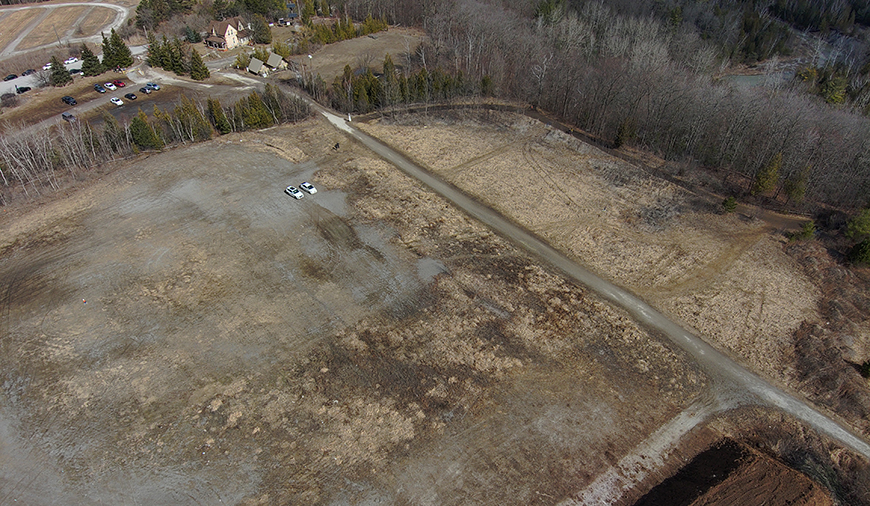
Visitor, learning and community centre
Rouge National Urban Park
Construction of the new visitor, learning and community centre has begun! Please visit the important bulletin for latest updates on closures.
This future flagship visitor, learning and community centre will welcome people to Rouge National Urban Park and help foster understanding, appreciation and stewardship of the park. It will create a space where visitors and residents can learn about the Indigenous, natural, cultural and agricultural heritage of the park, and Parks Canada’s role in protecting places from coast to coast to coast.
Final design
The final design developed as a result of the collaborative efforts of Parks Canada, RNUP’s First Nations Advisory Circle, members of the public and other...
Public engagement
An extensive public engagement process informed design concepts for Rouge National Urban Park’s future visitor, learning and community centre.
Project description
Rouge National Urban Park
Rouge National Urban Park is located in Canada’s most culturally diverse metropolitan area. It aims to be a place for youth, newcomers, and more to explore.
In 2011, Parks Canada began collaboration with other governments, Indigenous partners and other stakeholders to establish the Rouge as a national urban park, a new protected area model that is ground-breaking for the Greater Toronto Area, Ontario, and Canada as a whole.
Rouge National Urban Park protects and celebrates, for current and future generations, a diverse landscape in Canada’s largest metropolitan area. Linking Lake Ontario with the Oak Ridges Moraine, the park offers engaging and varied experiences, inspires personal connections to its natural beauty and rich history, promotes a vibrant farming community, and encourages us to discover Canada’s national treasured places.
Project Vision
Parks Canada’s vision for this project is to create a flagship visitor hub with multi-purpose gathering spaces and visitor amenities which functions as an iconic gateway to both Rouge National Urban Park and Parks Canada. It will feature an aesthetically and environmentally progressive, universally accessible building along with an outdoor event space with a learning focus on Indigenous, natural, cultural and agricultural heritage through integrated interpretive installations and design elements. It will welcome visitors and community members and anchor Parks Canada’s presence in Canada’s largest metropolitan area.
In order to understand why Parks Canada is undertaking this work, the following context is required.
Policy framework
Completing this visitor, learning and community space will help Parks Canada achieve key deliverables in the Rouge National Urban Park Management Plan. Completed in 2019, this plan sets the course for the next decade. It includes four key strategies, six management area concepts, and goals for the end of the 10-year implementation period.
The management plan and park as a whole are governed by the Rouge National Urban Park Act (“the Act”). The Act ensures the protection of the park’s natural and cultural resources, and encourages sustainable farming inside the park.
Location
Located across the street from the Toronto Zoo, the site of the future Rouge visitor, learning and community space highlights Rouge Valley landscapes and vistas. It is connected to public transportation and several iconic park trails. The location of the centre was announced in 2019 and was the culmination of a five-year search, two feasibility studies and significant public, Indigenous and community engagement.

Team
Parks Canada has engaged the support of consultants who competed for the opportunity to work on this project through rigorous, open and competitive processes. We are pleased to share the project team here and invite you to participate.
Project lead
![]()
General Contractor
Based in Manitoba and expanding into the Toronto area, Con-Pro Industries Canada Ltd. has been delivering construction excellence since 1969. With roots in Northern Canada, CPI has completed thousands of successful projects across Canada and in diverse sectors, including healthcare, education, government and sustainable construction, leveraging 55 years of general contracting expertise to ensure project success.
Architecture, engineering and landscape design
Architecture, engineering and landscape design is guided by Toronto-based architecture firm Moriyama & Teshima Architects, in partnership with Six Nations of the Grand River-based Two Row Architect and Toronto-based Studio Ian Gray.
- Moriyama and Teshima Architects
- Two Row Architect
- Studio Ian Gray
Visitor experience and exhibit design
Visitor experience and exhibit design, fabrication and installation is performed by Montreal-based firms cadabra and Daily tous les jours.
Public engagement
Public engagement is designed and facilitated by Toronto firm, PROCESS.
Timeline
The future Rouge visitor, learning and community centre will orient visitors, be a gathering place, and offer learning through integrated interpretive installations and design. The story of this place began many years ago. See what has been done so far and what is coming next.
Current stage: Site preparation for construction
| Stage | Description | Milestones |
| Site selection 2014 to 2019 |
The culmination of a five-year search, two feasibility studies and significant public, Indigenous and community engagement. | August 2019: Parks Canada and the Toronto Zoo announce the location of the future Rouge National Urban Park visitor, learning and community centre. |
| Studies Spring and summer 2020 |
Studies and assessments, including geotechnical, environmental impact, archaeology, and tourism market assessments completed. | Fall 2020: Site studies and assessments completed to better understand the site and its visitors and identify opportunities and constraints. |
| Initiation Fall 2020 |
Design consultants responsible for architecture and visitor experience are brought on through an open, transparent and competitive process via the Government of Canada www.BuyAndSell.gc.ca. |
August 2020: Parks Canada tenders contracts for architecture and visitor experience design. December 2020: Parks Canada awards contracts for architecture and visitor experience design. |
| Initiation Feb. to Jul. 2021 |
Initial engagement begins with the Rouge National Urban Park First Nations Advisory Circle, park farmers, and community leaders who helped protect the Rouge Valley from development and make the area into a national park. | February 2021: Parks Canada begins meeting with Indigenous partners, park farmers, community leaders. |
|
Concepts Jul. to Winter 2021
|
Public engagement invites members of the public to review three draft site concepts and share ideas and experiences to shape the final design. |
July 2021: Parks Canada announces launch of public engagement and winning architectural and design firms.
|
|
What We Heard Report
|
Parks Canada releases a What We Heard Report, summarizing public engagement. |
July 2022: What We Heard Report. |
| Detailed design 2022 to 2023 |
Architects, engineers and interpretive consultants transform the site concept into drawings for construction; team works to acquire required permits. | In 2023, Parks Canada unveiled the final design developed in collaboration with RNUP’s First Nations Advisory Circle, members of the public, and other key stakeholders. |
| Construction 2025 to 2027 |
Parks Canada prepares the site, constructs the building, finishes interiors, installs interpretive elements, completes site landscaping and constructs the parking lot. | Contract awarded and construction underway. |
| Grand opening! 2027 |
Welcome to the Rouge visitor, learning and community centre! | Coming in the future! |
- Date modified :
