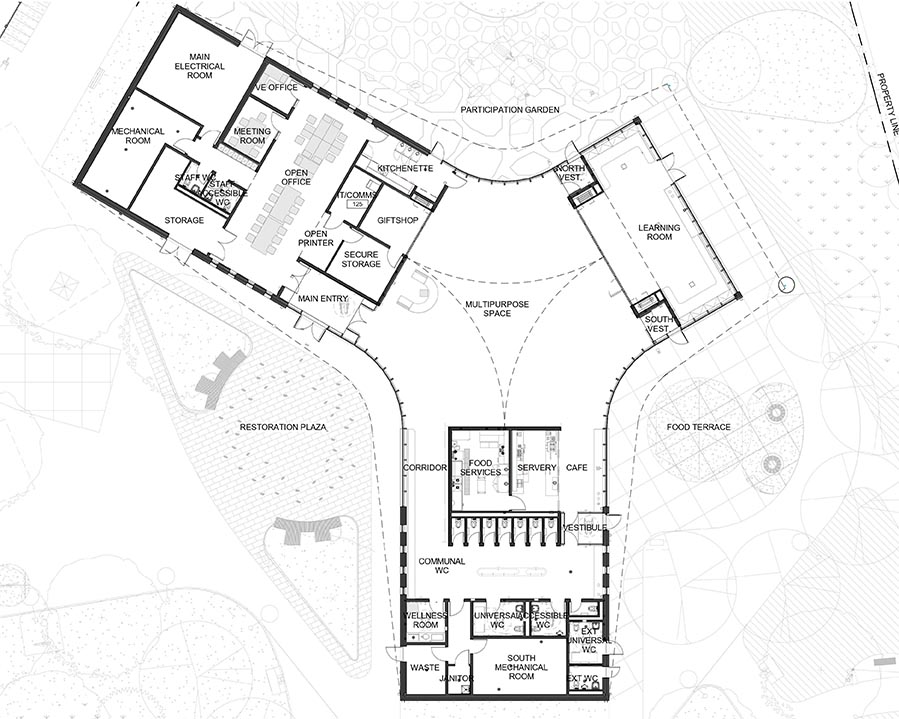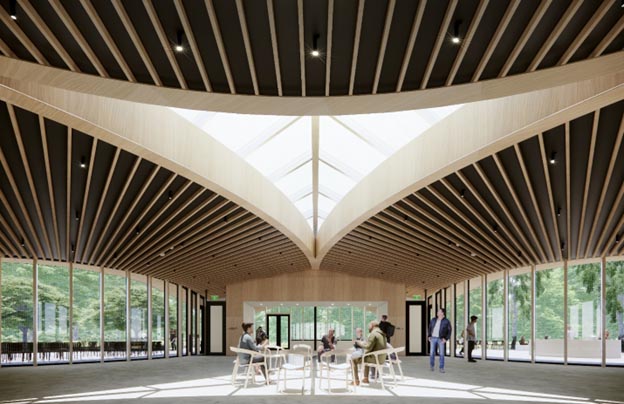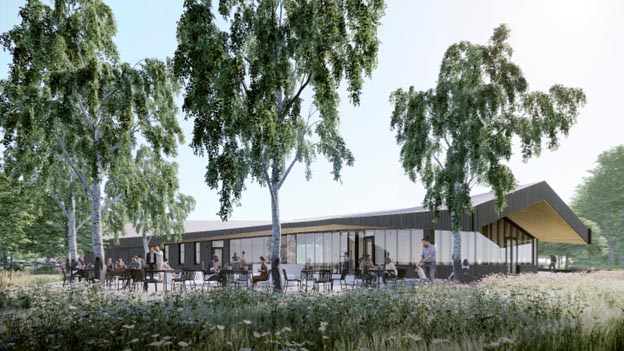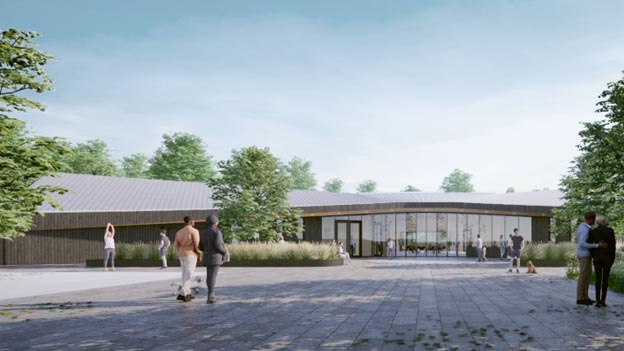
Final design
Rouge National Urban Park
From the early stages of the project, Parks Canada has worked with the Rouge National Urban Park First Nations Advisory Circle (FNAC) and key stakeholders to co-design the building and site plan and to develop visitor experience concepts. Indigenous co-creators, key stakeholders and partners will continue to be engaged throughout the lifecycle of the project.
Over the course of an eight-week public engagement process in the summer of 2021, over 1,000 community members provided input on three preliminary concepts for the building and site. The feedback received has been summarized in a What We Heard Report.
Parks Canada is excited to unveil the final design developed as a result of this collaborative effort. The building design incorporates beautiful, sustainable and universally accessible amenities that include indoor and outdoor multi-purpose gathering spaces that will bring visitors together to experience the Rouge.
Key elements and design principles
Key elements of the project include:
- Indoor and outdoor gathering spaces
- Inclusive washrooms
- Indoor and outdoor learning spaces
- Event and programming space
- Interpretive installations
- Food services and outdoor dining area
- Parks Canada retail space
- Office space
Design principles for the project include:
- Indigenous partnership and co-design
- Leadership in sustainable design
- Design excellence
- Integrated interpretive approach
- Scalability
- Accessible and inclusive design
The big idea
Restoration is the big idea that will be embedded in and explored through the design and experience of the site. The Rouge is a powerful restorative force - one that continually inspires renewed ways of living with and caring for nature and one another.
Restoration
To us, ‘restoration’ of the Rouge Gateway means there will be opportunities to:
- Restore our relationship with nature in the Rouge: the site will present diverse opportunities to connect with the surroundings and learn about nature using all of our senses.
- Hear and share the diverse stories of the Rouge: the site will offer opportunities to learn about the layered stories of the people and land that make up the park’s natural, cultural and agricultural history and present, including understanding Indigenous perspectives.
- Renew a sense of community: the site will support opportunities to build connections with others through accessible and inclusive shared experiences.
- Reconnect with ourselves ― mind, body and spirit: the site will offer opportunities to nourish ourselves by providing choices for activity and for calm, together and in solitude.
Landscape design
This new visitor, learning and community centre will function as a gateway to the park and reflect the unique essence of the Rouge ― both inside and out.
The site plan itself has been designed to tell this story. From the rolling farm fields in the north of the park to the rare Carolinian forests in the south, the proposed landscape design highlights the park’s diverse natural, cultural and agricultural heritage.
The following outdoor features are meant to instill curiosity and encourage visitors to explore the many experiences the Rouge has to offer!
Key features include:
- 360° of public-facing space around the building for outdoor programming and gathering
- Outdoor learning space
- Communal kitchen/food terrace
- Group fire pit
- Events field
- Rain garden/storm water collection features
- Native plants
- Planted and raised earthwork mounds
- Pathways throughout the grounds
- Parking lot
- Drop off loop with bus stop and large vehicle parking

Architectural design
The final design for the building includes an open lobby anchored by a central skylight feature. Situated on a true north-south axis, the building captures the sun’s daily and seasonal movement, making visitors feel connected to earth and sky. The building’s rooftop and curved walls mimic shapes and patterns found in nature, and offer panoramic views of outdoor landscapes and public spaces. Three separate wings join and converge, much like the tributaries that feed into the Rouge River.
Design elements create connections between exterior and interior spaces:
- The three wings of the building create separately themed outdoor spaces for welcome, food and learning
- The central skylight invites the sky into the space
- The use of warm, natural materials like wood provides a sense of being nestled in nature
- The strategic use of bird-safe glazing will offer immersive views of the surrounding landscape

Sustainable design
Ensuring that both the building and site are designed with sustainability in mind is a top priority.
- The project will be net-zero carbon, in line with the Government of Canada’s commitment to reach net-zero operations by 2050
- The landscape plan includes plantings of native trees, shrubs and flowering plants, which will restore forest cover to the site and provide habitat for wildlife and pollinators.
- The location of the building will minimize impacts on trees and the valley slope, while providing a connection to the forest and surrounding landscape.
- The building will be fully powered by clean electricity, featuring air source heat pump mechanical units and a high performance envelope to significantly reduce the amount of energy needed for heating and cooling.
- The building will incorporate water-efficient fixtures to reduce water usage, while the stormwater management approach will include practices to capture and treat runoff, including rain gardens and bioswales.
- The structure will incorporate wood framing and partial mass timber construction in place of carbon-intensive steel to reduce the embodied carbon footprint created through manufacturing, transportation, assembly, and end-of-life disposal of building materials.
- The site will be accessible by public transit and will include electric vehicle charging stations and bicycle parking to encourage alternative methods of transportation.
- The building will feature a cool roof designed to reflect more sunlight and absorb less solar energy, increasing cooling efficiency
Visitor experience design
Unique visitor amenities relating to nature, storytelling and food are being developed to promote gathering and cross-cultural exchange. Multi-generational visitors of different backgrounds and abilities will be invited to share and enjoy the space in a self-directed manner.
The site’s interior will include a large reception area, boutique, café, multi-purpose event space and indoor learning room. Exterior outdoor features include an open events field to the south of the centre, a group fire circle, food terrace and outdoor programming spaces designed to be accessible and inclusive. The plan’s universal design elements incorporate fully universal washrooms, a wellness room, amenities that support multi-modal transportation, and multi-sensory interpretive experiences that will provide options for different abilities and preferences. All of these spaces and amenities are designed to allow for community activation and stewardship and will evolve with the communities that use them.
Renderings




- Date modified :