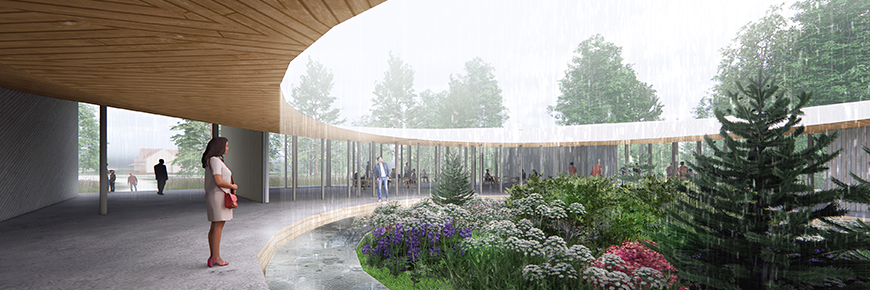
Concept #1 – Solstice Courtyard
Rouge National Urban Park
Design inspiration
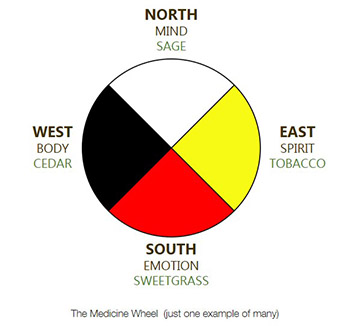
The movement of the sun and the cycle of the seasons are unifying forces that resonate with peoples across time and space. It is in accordance with these cosmic rotations that we mark time and find our direction.
This design concept is shaped by the solstice itself and by the natural elements the set the pace for how we live.
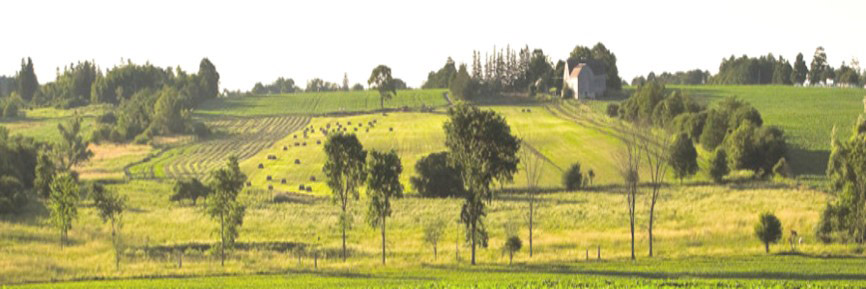
Design concept
The building itself acts as a gateway to the site. The Rouge walking trails enter and bisect the building, carving it into three small pavilions, which are bound together under a low-slung roof canopy. At the heart of the building, a courtyard space serves as a memorable gathering point at the intersection of these trails. The courtyard serves to amplify an experience of nature by:
- Framing views to the sky, and the site beyond
- Tracing the movement of the sun through the day, and marking the seasons
- Allowing the elements of rain, snow and wind to enter, shape and change the nature of the space
- Playing on the senses through a garden of medicinal and/or fragrant plantings
The rest of the building program radiates around the courtyard but is extroverted to connect to the surrounding outdoor spaces.
Site plan
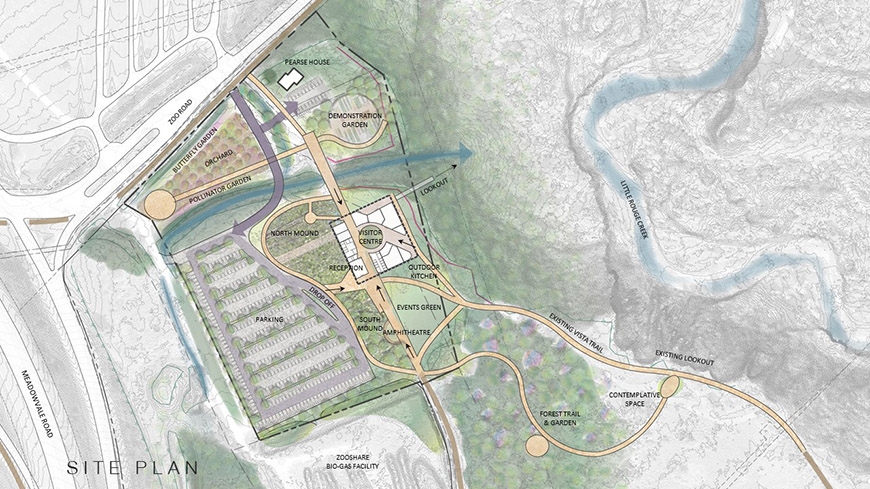
Floor plan
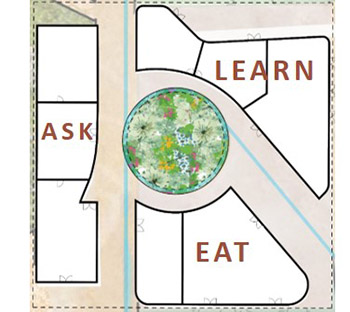
The building acts as a gateway to Rouge National Urban Park. The layout is split into three pavilions serving different functions:
- LEARN: Multi-purpose programming and event spaces
- ASK: Visitor reception area, gift shop and staff space
- EAT: Food service and dining space adjacent to inclusive public washrooms
A canopy floats over all three pavilions that blends indoor and outdoor space.
The mounds and the “ASK” pavilion serve to focus the view on green space, and direct it away from the nearby biogas facility.
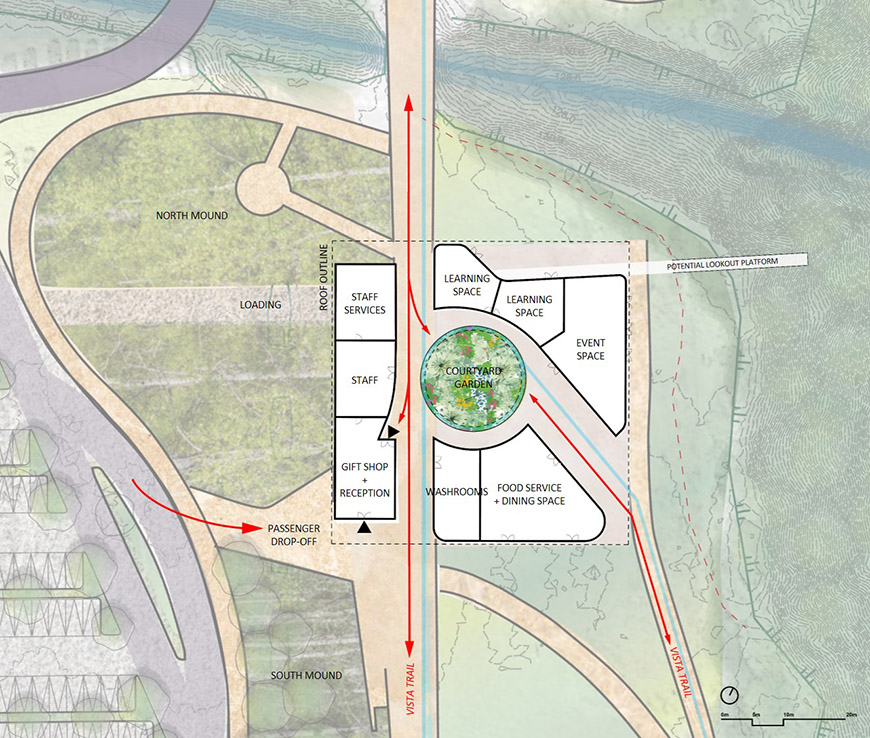
Solstice
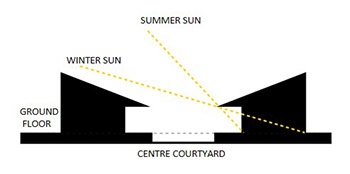
The building is shaped by the Solstice.
Sun coming through the round roof opening traces the path of time on the floor of the building.
During summer solstice, the sun is highest in the sky and traces a path along the courtyard side of the learning spaces.
During winter solstice, the sun is at its lowest and comes deeper into the building, tracing the north exterior wall of the leaning spaces.
This concept was inspired by Indigenous partners who shared that winter is a time for indoor storytelling.
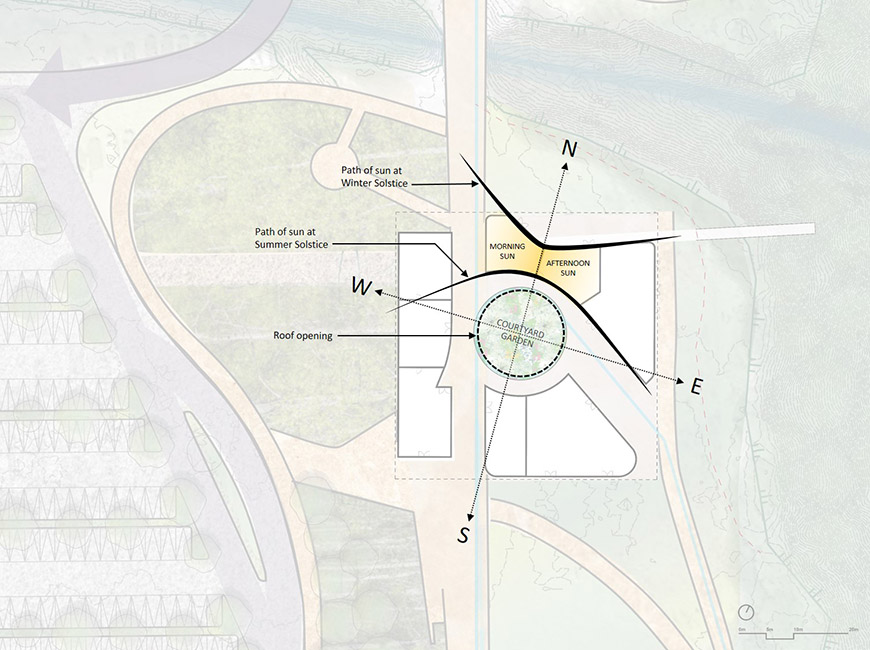
Interior and Exterior Connection
The central courtyard creates an introspective and reflective moment at the centre of the building, but the three pavilions have a very extroverted relationship with the surrounding outdoor space.
The learning spaces face the courtyard to the south, as well as a generous outdoor green space and covered patio to the north.
The events space also spills out on to a green space to the east.
The eating space can spill out to covered areas on either side, or to the events green to the south.
The events and learning spaces can be expanded into each other to create larger areas for different functions.
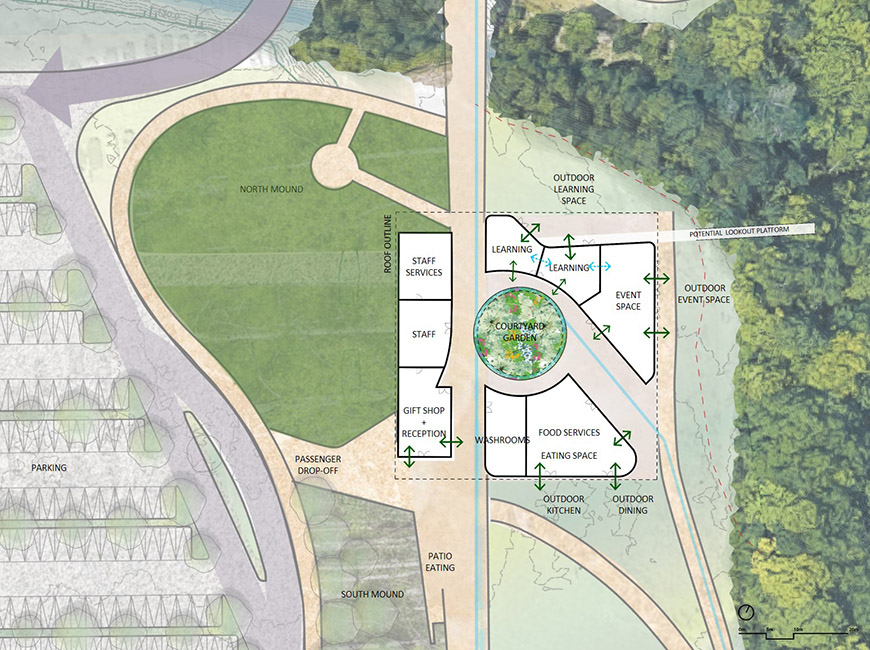
Concept #1 renderings
*Artistic rendering is for conceptual purposes only and is subject to change.
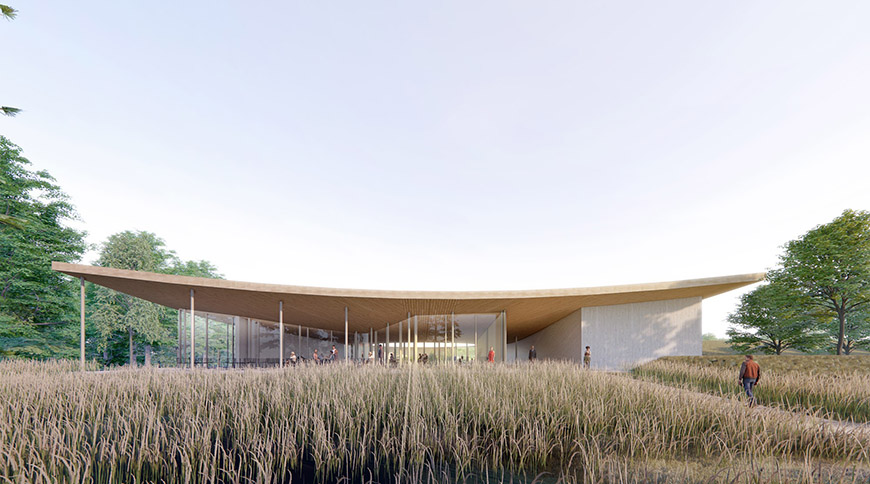
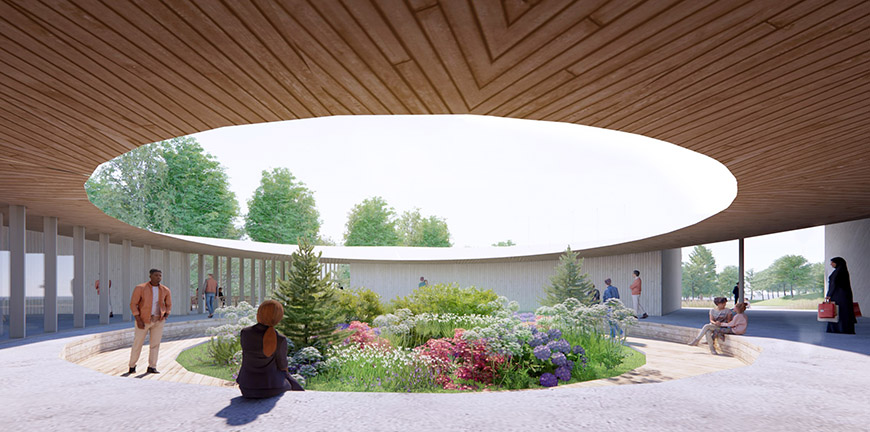
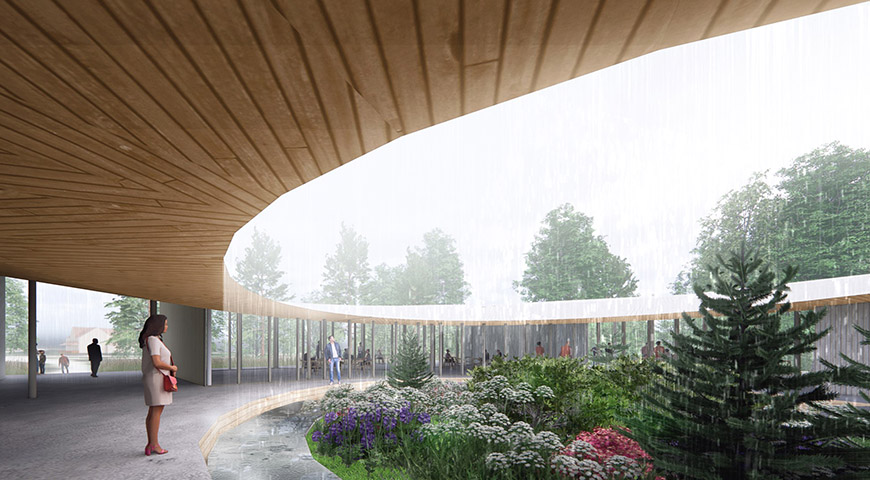
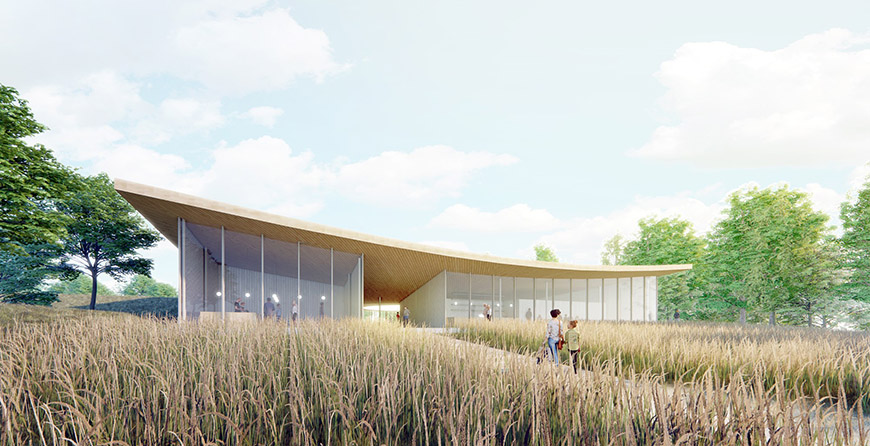

Have your say!
Parks Canada invites you to participate in the public engagement phase for the design and construction of Rouge National Urban Park’s flagship visitor, learning and community centre. Your ideas will help shape the design of the physical space and the themes explored here.
- Date modified :