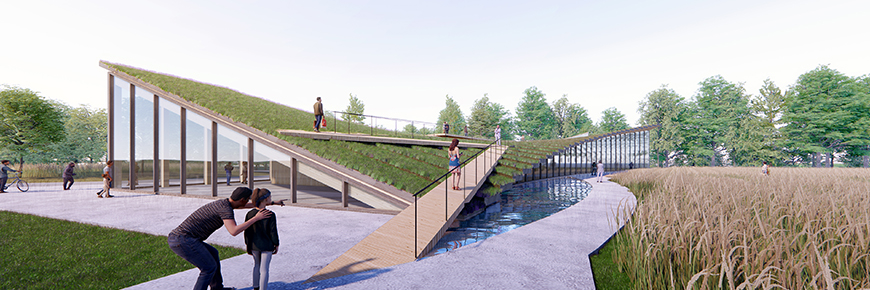
Concept #2 – Rooftop Deck
Rouge National Urban Park
Design inspiration
Mother earth and the human habitation on her leave traces from which we can learn much about our natural and cultural history
Traces of the glaciers which shaped the Rouge can still be seen today. Water flowing from the Oak Ridges Moraine, which was deposited by the retreating glaciers, carved out all the various watersheds leading down to Lake Ontario, including the Rouge.
Over these millennia, many peoples have called these lands home and have left their own mark.
This design concept is inspired by these traces and their discovery, signifying a growing appreciation for our collective lands and our cultures. These traces teach us many lessons about how to continually improve our relationships with each other, and with the earth itself.
Design concept
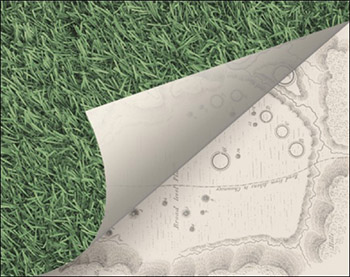
This design scheme expresses this peeling back of the earth to expose the traces of the past, creating an evocative space both under, within, and on top of the earth to inhabit.
A grass covered roof peels away from grade and offers passage up to and over the rooftop, leading to a potential lookout platform that extends beyond the tree line for a panoramic view over the Rouge Valley.
The structure of the roof is meant to evoke the simple and elegant wood construction of both First Nations structures and those of the barns of the Rouge.
Site plan
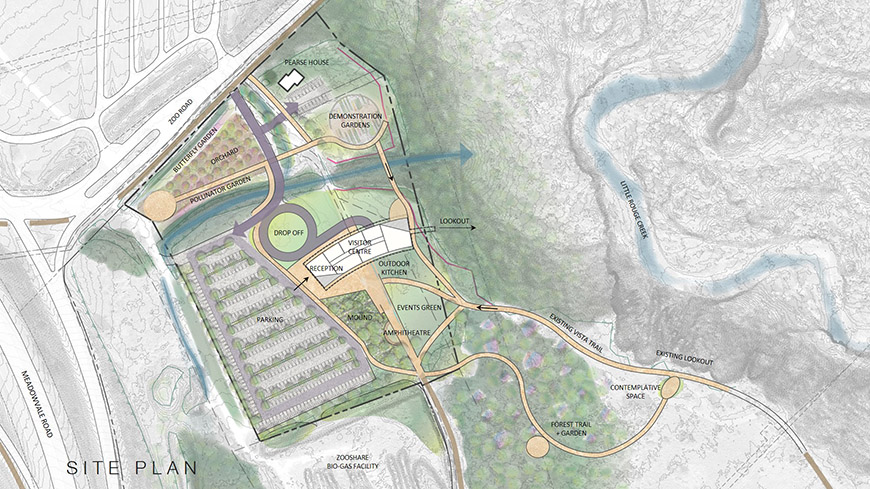
Floor plan
This design concept organizes all building spaces into one compact floor plan. This plan is shaped as a gently curved bar and is covered by a twisted roof form.
The roof drops down to grade at the south-west, where a gentle ramp takes visitors up to a green rooftop. At the north-east corner, a staircase brings visitors back to grade into an outdoor plaza.
The roof also heaves up to the sky to create more lofty and visible spaces for both the reception space and the multipurpose events space.
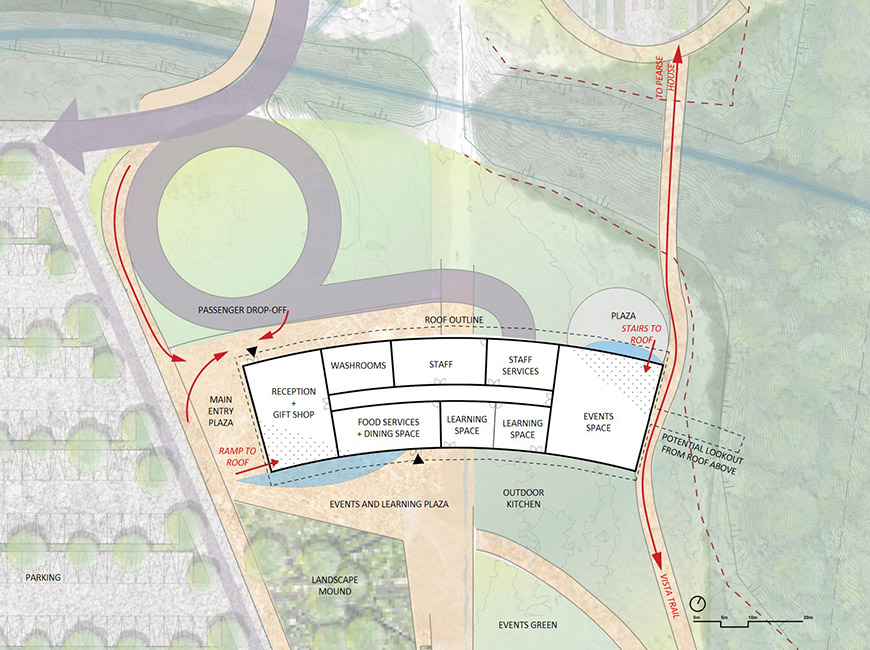
Interior and exterior connection
The main reception and gift shop on the north-west corner of the building are highly visible from the main vehicular entry and passenger drop-off loop.
Food services, events and learning spaces spill out to the events green to the south to allow for much larger events to have both indoor and outdoor space.
The events and learning spaces can be combined to accommodate larger functions.
A smaller and more intimate Plaza is located at the north-east corner of the building, surrounded by forest, and grants access to the roof-top and Vista trail.
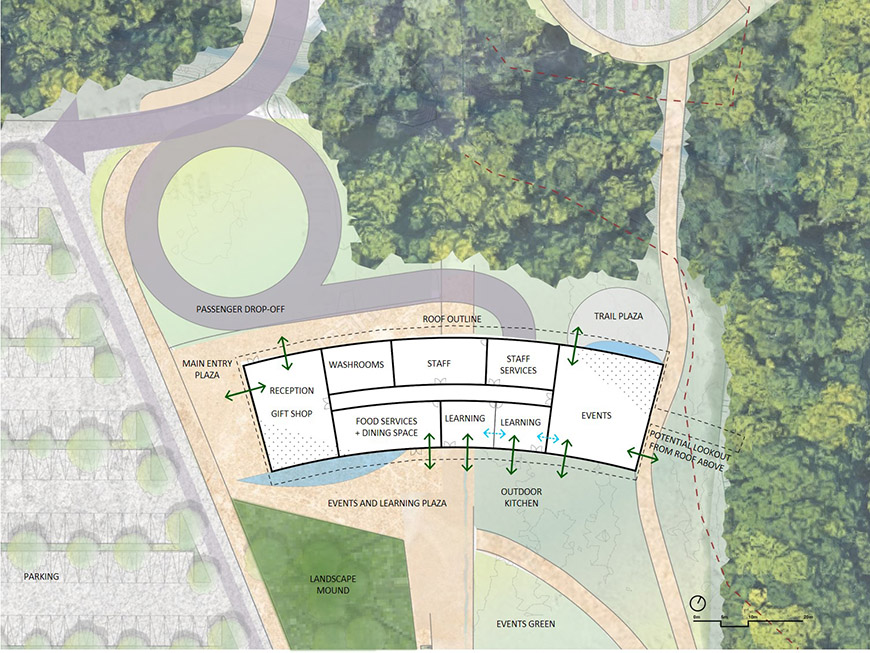
Roof plan
The green rooftop of this scheme is accessible via a gentle ramp at the south-west, and stairs at the north-east. If feasible, the boardwalk path on the ridge-line of the roof will extend out through the forest canopy to provide a stunning new lookout into the Rouge Valley.
The accessible rooftop provides a number of programming opportunities and extends the usable space of the building. The roof could include a terraced sitting area facing the Events and Learning Plaza for a special event or concert. The stairs down to the Plaza would also be a perfect spot to sit and enjoy a lecture or more intimate learning opportunity.
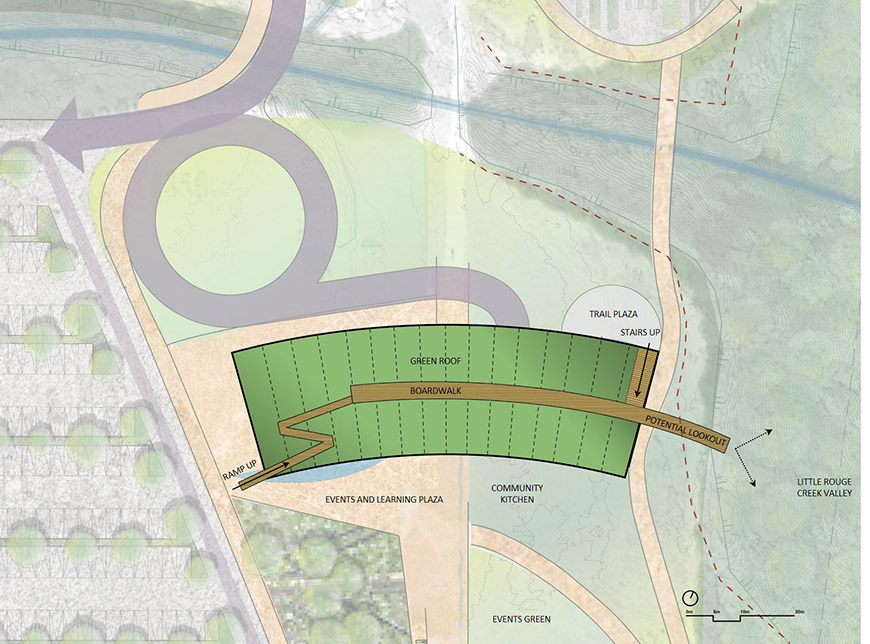
Concept #2 renderings
*Artistic rendering is for conceptual purposes only and is subject to change.
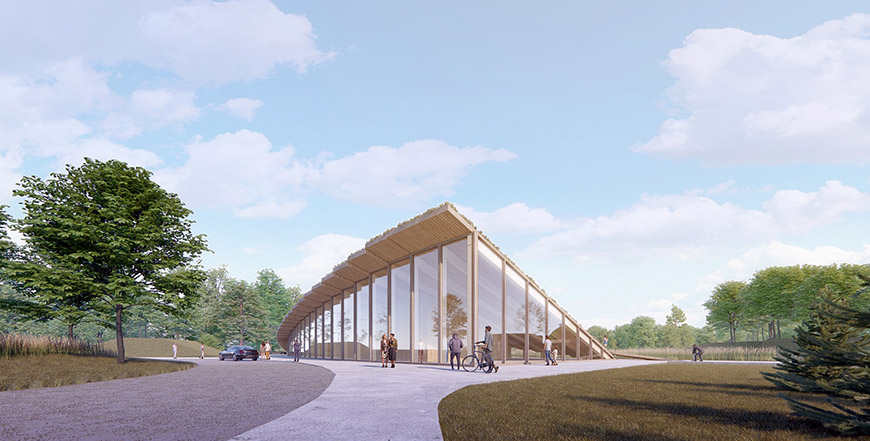
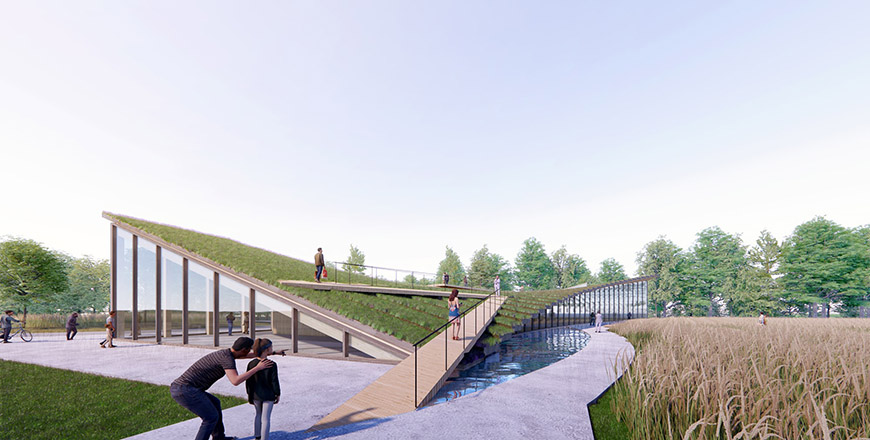
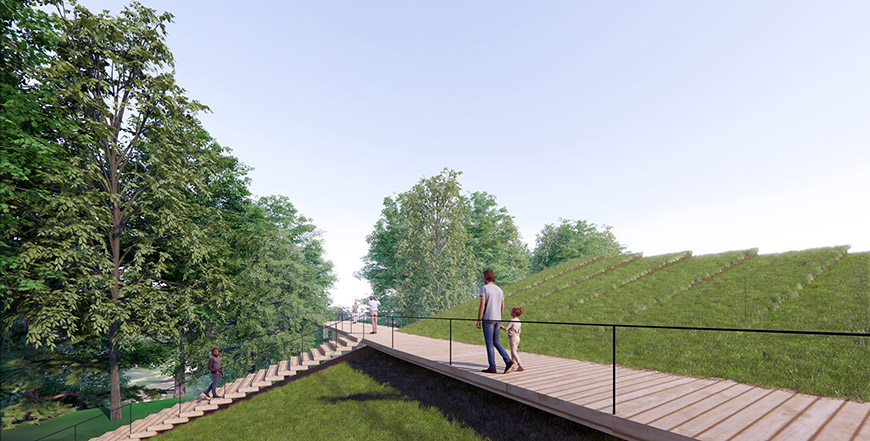
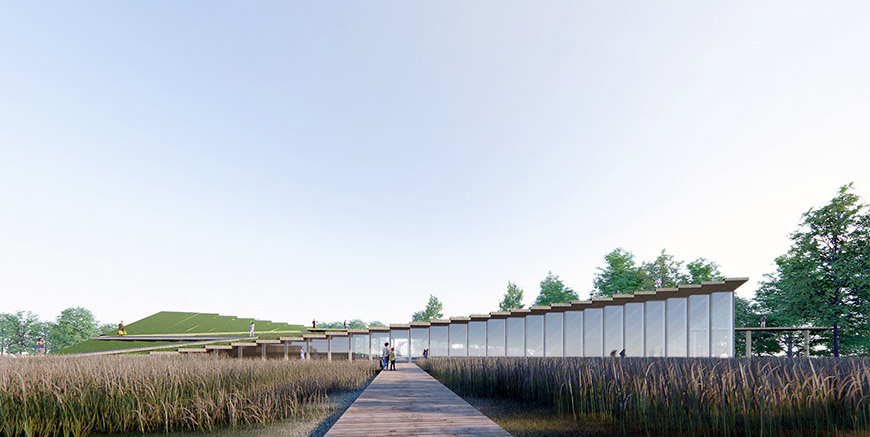
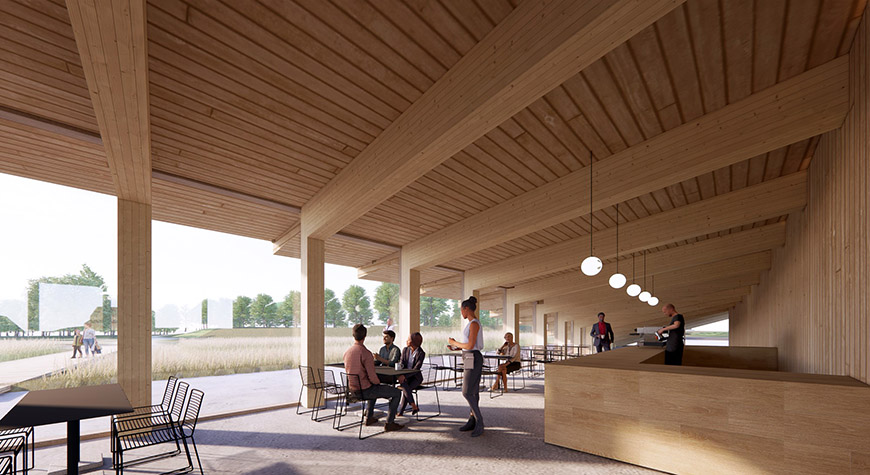
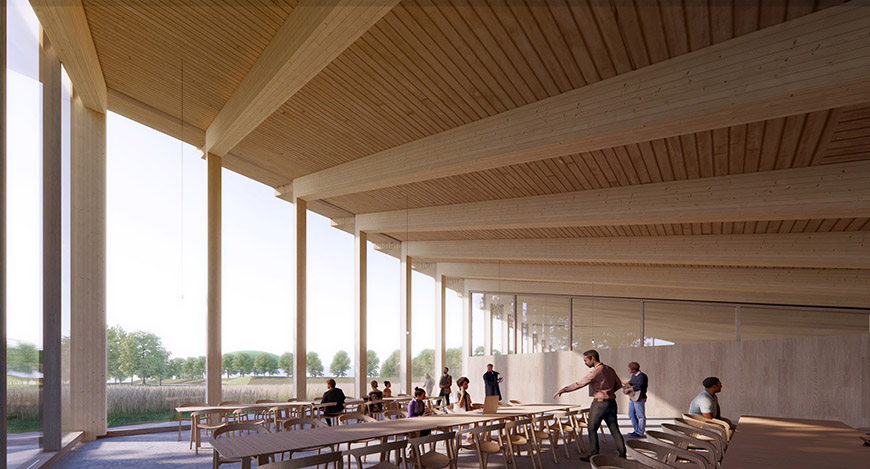
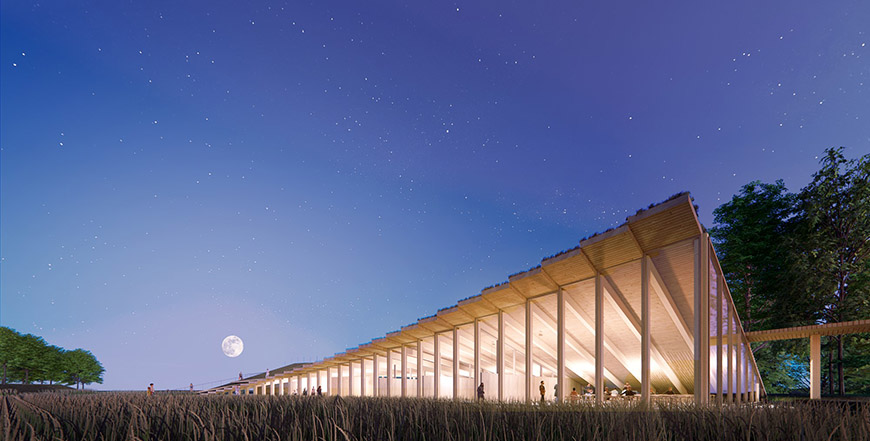
Have your say!
Parks Canada invites you to participate in the public engagement phase for the design and construction of Rouge National Urban Park’s flagship visitor, learning and community centre. Your ideas will help shape the design of the physical space and the themes explored here.
- Date modified :