
Conceptual Designs
Rouge National Urban Park
Preliminary conceptual designs feature an aesthetically and environmentally progressive, universally accessible building with visitor amenities that include indoor and outdoor multi-purpose gathering spaces, a viewing platform, and significant collaborations and co-design with Indigenous partners and key stakeholders.
Concepts
The overall purpose of the visitor, learning and community space is to welcome, orient and prepare a wide range of visitors to further explore the park.
Below are three schematic designs that the consultants have been working on for the Rouge visitor, learning and community centre.
Farm zone
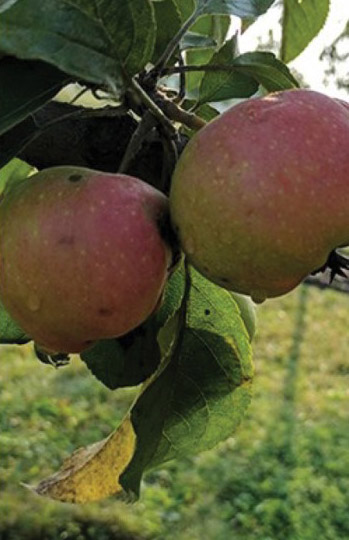
The portion of site known as the “Farm Zone” welcomes people arriving at the north end of the site. A meeting circle is located near the north-west corner and provides a recognizable entrance to the site for pedestrians and cyclists, including those arriving by public transit.
An orchard of semi-dwarf apple trees, grown from heritage plant grafts, frames the view of historic Pearse House from this point. The adjacent path leads visitors towards the visitor centre building. This path and the orchard are bordered by pollinator and butterfly gardens. At the east end of the path is a trailhead which serves as a meeting place for hikers.
Just past the trailhead is a demonstration garden. It is planted primarily with annual vegetables, herbs and medicinals, providing learning opportunities related to farming practices and complimentary planting. It provides a venue to learn about the agricultural heritage of the park in a way that engages all the senses.
KEY ELEMENTS:
- Apple orchard
- Pollinator and butterfly gardens
- Demonstration gardens
- Orientation trailhead
Centre zone
This central zone includes an inviting open green space, a broad path, a visually compelling mound and a parking area.
The green space functions in the same way as the traditional public square in the centre of many towns and villages. A nearby outdoor communal kitchen will provide opportunities for visitors to connect and share through food. A variety of events will take place here, including formal or casual celebrations that will create lasting memories for visitors of all ages.
Adjacent to the green space is a broad path, which can serve multiple purposes. In addition to facilitating movement, it will accommodate impromptu pop-up events of various types and scale. A mound separates the parking area from the pedestrian area and screens the view of the nearby ZooShare facility. Nestled at the far edge of the event green will be a dedicated sharing circle where visitors will be invited to learn about Indigenous connections to the park. Immersive storytelling installations will be layered throughout the landscape for visitors to enjoy and explore.
KEY ELEMENTS:
- Events green
- Pedestrian path + plaza
- Mounds
- Outdoor communal kitchen
- Indigenous sharing circle
- Outdoor storytelling installations
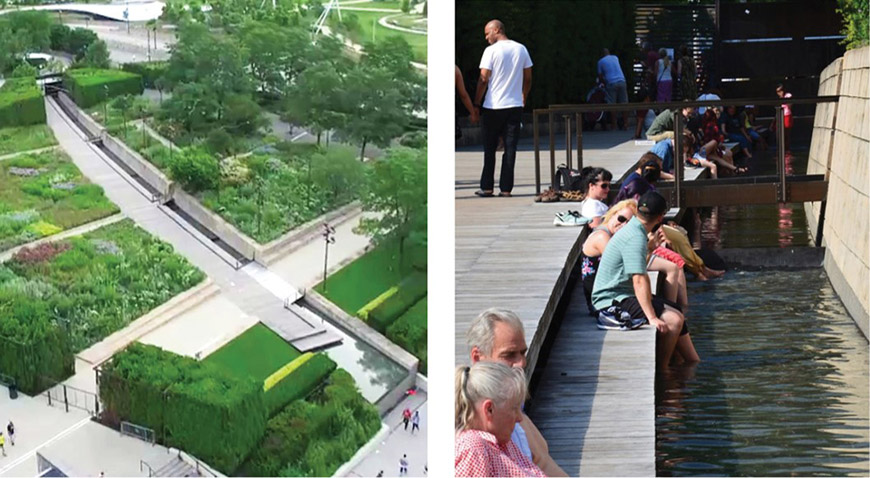
Forest zone
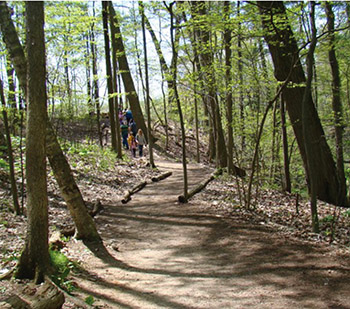
The southern portion of the site is an extension of the forested slopes that frame the valley to the east.
A trail made of native mineral soil runs from north to south, connecting the open green field with an edible forest garden. You can walk barefoot on this trail and feel the connection with the living earth beneath your feet. Midway through this forested zone is a small clearing, suitable for quiet contemplation or intimate group storytelling.
An edible forest garden of multi-layered perennial plant species is located at the south limit of the zone. Fruit and nut trees, with an understory of berry bushes, perennial vegetables and a healthy living soil, create a balanced food ecosystem.
KEY ELEMENTS:
- New forest trail
- Forest garden
- Contemplative space
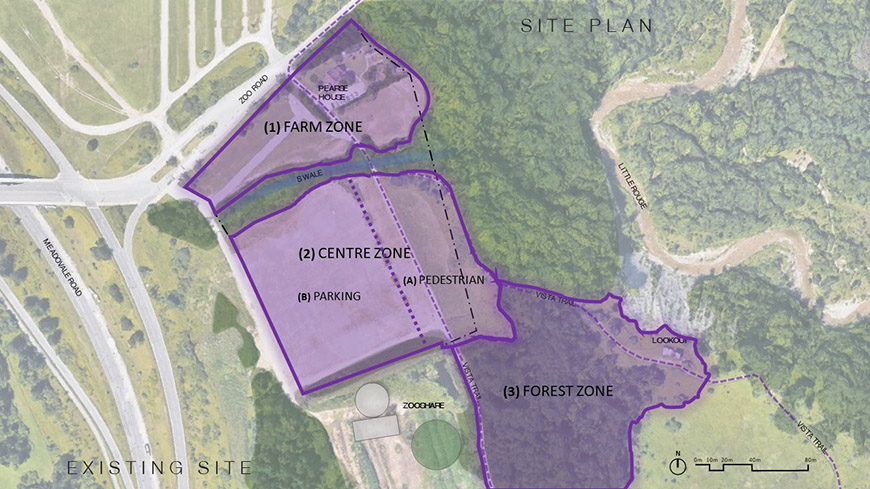
Concept #1 - Solstice courtyard
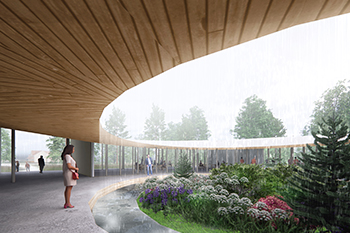
The movement of the sun and the cycle of the seasons are unifying forces that resonate with peoples across time and space. It is in accordance with these cosmic rotations that we mark time and find our direction.
This design concept is shaped by the solstice itself and by the natural elements the set the pace for how we live.
Concept #2 - Rooftop deck
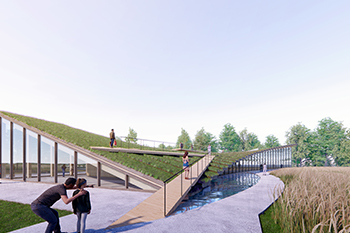
Mother earth and the human habitation on her leave traces from which we can learn much about our natural and cultural history.
This design concept is inspired by these traces and their discovery, signifying a growing appreciation for our lands and our cultures. These traces teach us many lessons about how to continually improve our relationships with each other, and with the earth itself.
Concept #3 - Forest passage
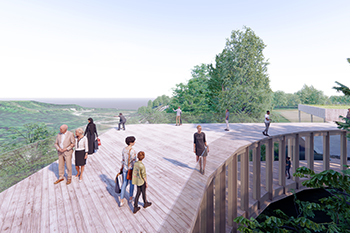
The Carrying Place Trail was an overland route connecting Lake Ontario to Lake Simcoe, and the upper Great Lakes beyond, connecting people and goods for trade. The Trail represents a cultural trace across the landscape that endured for millennia.
This design concept attempts to restore this connection on the site, re-building this north-south connection. This gesture is meant to explore and restore the severed connections in our collective natural and cultural history, as embodied by the Carrying Place Trail.
Related links
- Date modified :