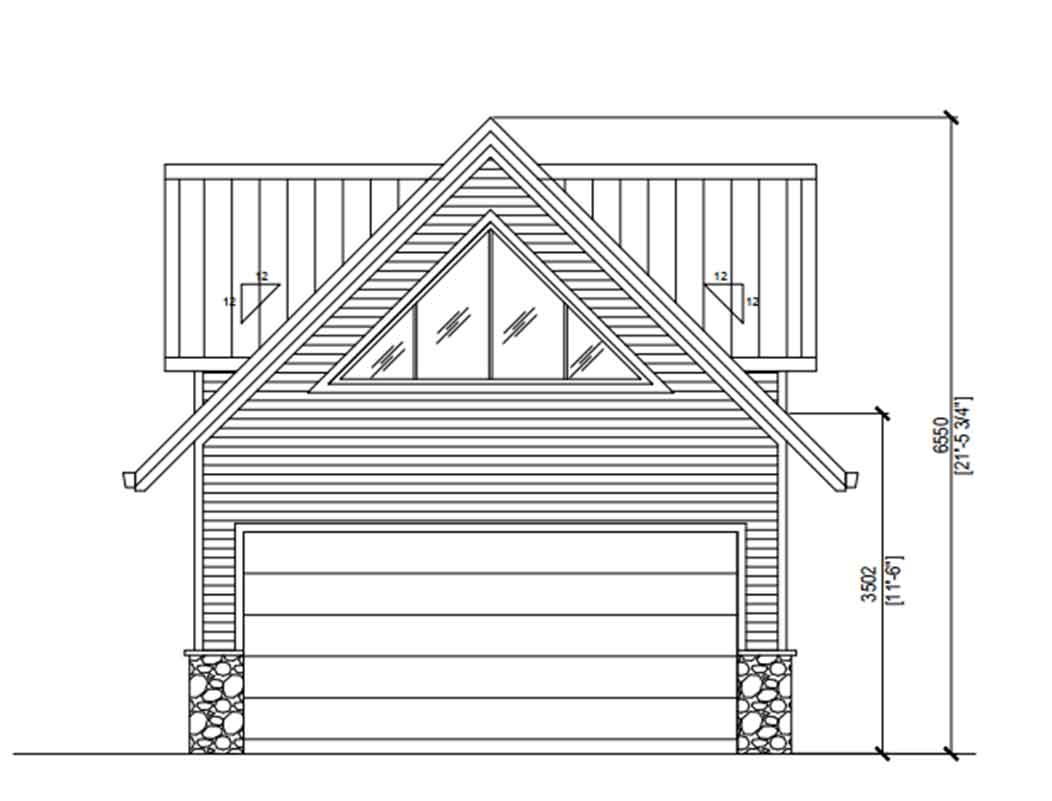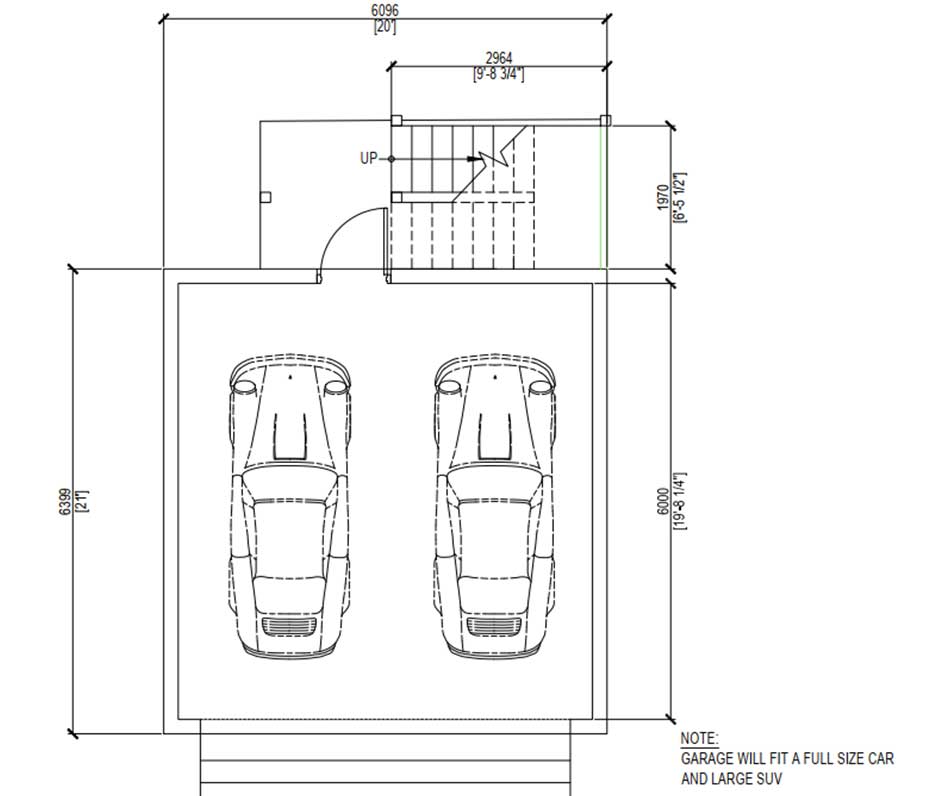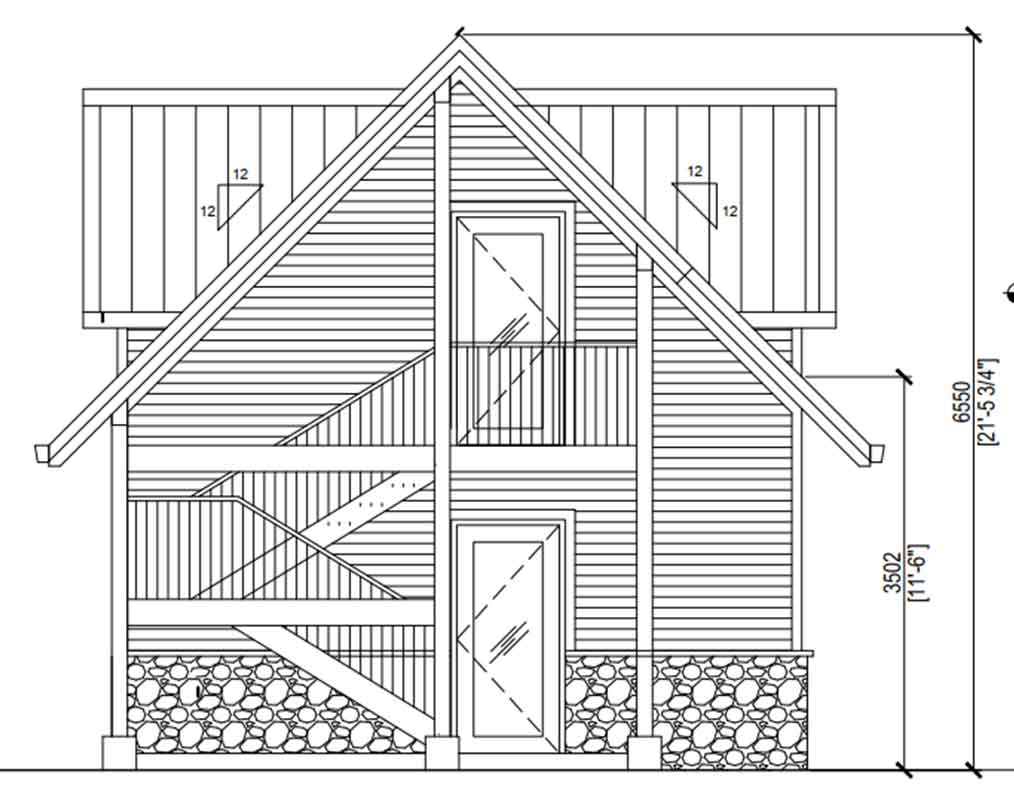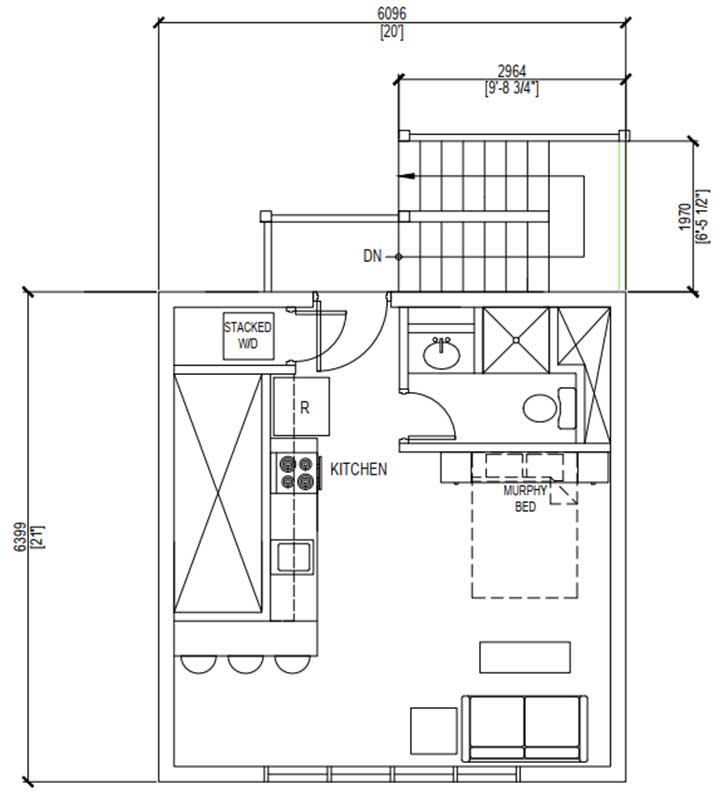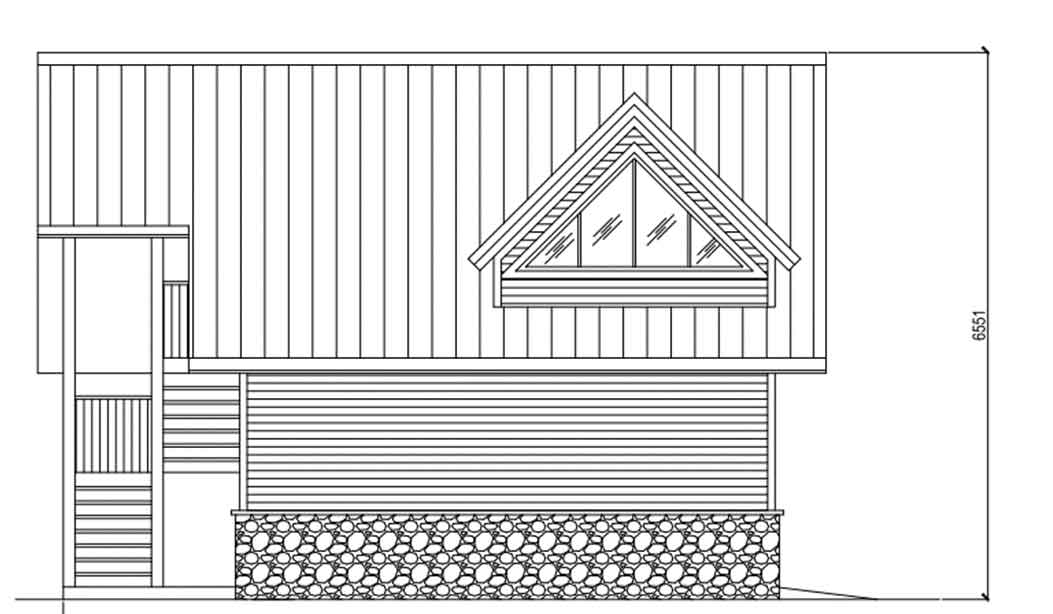Garage suites
Jasper National Park
A Garage Suite is a self-contained Accessory Dwelling Unit with its own kitchen, sleeping and bathroom facilities and located above a detached garage. The first floor of the garage remains designed for the shelter or temporary storage of vehicles for the property.
Does Parks Canada have an example of what an acceptable design for a Garage Suite in Jasper may look like?
The following garage suite images provide an example of a design consistent with the Town of Jasper Land Use Policy.
What are the general requirements for a Garage Suite?
The general requirements for the main floor are similar to a Garage with a few modifications:
- A maximum of one Garage is permitted per dwelling unit.
- Although a bathroom on the first floor is not permitted, plumbing that services the Garage Suite above (hot water tank, heating boiler, washer and dryer) are permitted as long as they do not obstruct the garage vehicle parking stalls.
- A detached garage shall not contain any habitable rooms on the main floor.
- The Garage should not be located over utility lines. If there is no alternative, permission from the utility provider shall be obtained by the applicant.
- The Garage must be located at least 0.9 m from the back lane or property lines.
- A Garden Suite shall adhere to the garage location, minimum setbacks from property lines, and maximum site coverage of the district it is located within, as stated in the Land Use Policy.
- Cladding (roof and siding) should match the home, unless the home’s cladding is not in conformance with the Jasper Colour Palette or Approved Materials, in which case the garage should conform to the Jasper Colour Palette – Building Exterior Colour and Materials.
What are the specific requirements for a Garage Suite?
- Garage Site Coverage (footprint) - maximum of 10% of the Site Area whichever is the lesser (please refer to the garage development webpage for details on how to calculate your site’s Garage Maximum Site Coverage).
- Roof Form
- Maximum roof height (6.6 m);
- Maximum eave height (3.5 m);
- Roof slope minimum 6:12 slope with upper story incorporating the use of dormers;
- Dormers shall not be more than: 50% of the building width on either the front or back elevations; or 75%of the building width on either side elevation;
- Exterior Entrance
- If located on a Site with back lane access, neither the exterior entrance nor the unenclosed exterior stairway shall face the back lane;
- Shall have an unobstructed hardened (poured concrete or sidewalk blocks) sidewalk accessible from the front public street to the exterior Garage Suite landing, with a maximum distance of 30 m (unless exceedance is approved by the Municipality of Jasper Fire Department), for emergency service access;
- Shall have the civic address of the Garage Suite clearly visible at the front of the Site as viewed from the street.
- Parking
- For a Site with back lane, the parking shall be accessed from the back lane;
- For a Site without back lane access, the parking shall be accessed from the street unless it is a corner Site in which it may be accessed by either the front or side street;
- No additional on-site parking shall be required for a Garage Suite if the Site has a minimum of One (1) required on-site parking stall for each each primary dwelling unit, all in accordance with the Land Use Policy and all interim Accessory Dwelling Unit policies, for the Site;
- For Sites without back lane access, the additional on-site parking to accommodate a Garage Suite may be in the front setback if it does not conflict with the required front yard landscaping requirements of the district it is located within.
Ensure the above summary requirements are demonstrated in your development permit application submission package.
What do I need to submit for a Development Permit for a Garage Suite and what is the process?
The required development permit processes and submission requirements are the same as a garage. Please refer to the garage development webpage and follow the and development permit application submission requirements.
The above required submissions, or any questions regarding the above, may be submitted to the Jasper Development Office at: jasperdevelopment@pc.gc.ca.
The above requirements are intended to help assist you with your application. If there are any conflicts between the information presented above and the requirements as stated in the Town of Jasper Land Use Policy, the requirements in the Policy take precedent.
Related links
- Development projects in the S-Block District
- New residential home development
- Garden suites
- Secondary Suite
- Residential building addition
- Interior renovation
- Landscaping: Including sidewalks, decks and parking
- Mobile home replacement
- New commercial development in the Town of Jasper
- Managing development
- Commercial sign permits in the Town of Jasper
- Lake Edith cottage and septic tank development
- Event tents
- Fences
- Electrical, plumbing and gas permits
- Home Based Businesses
- Private home accommodations (PHAs)
- Discretionary use – Commercial and institutional districts
- Projects requiring a development permit
- National parks building permit
- Garages
- Variances
- Appeals
- Development regulations, laws, policies and guidelines
- Service standards
- Date modified :
